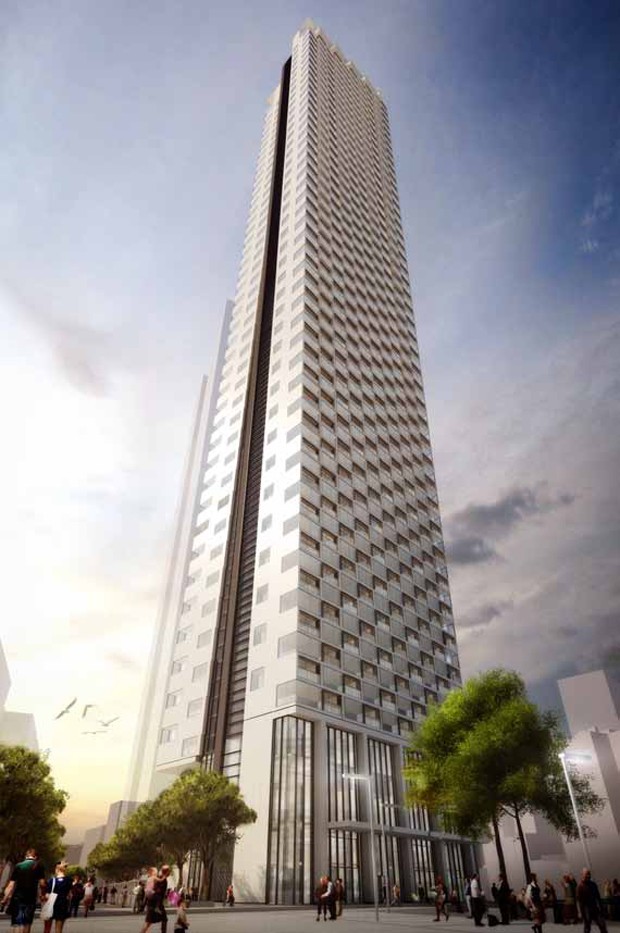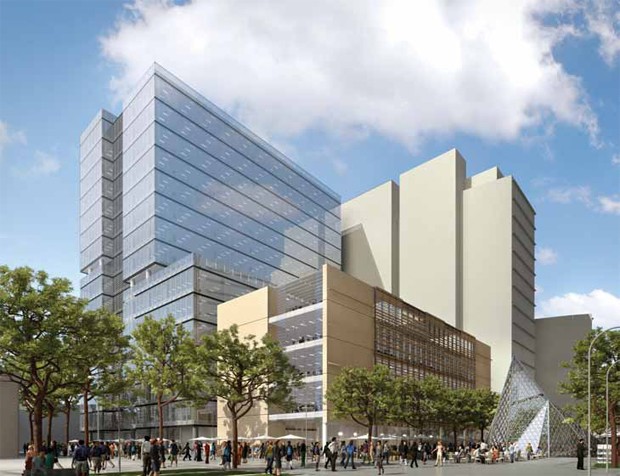Parramatta City Council has launched an international architecture design competition for the designs of two new landmark commercial towers.
The two towers – 200 and 220 metres in height with a total floor space of 120,000sqm – will form Stages five and six of the three hectare Parramatta Square project.
Parramatta Square is a mixed-use redevelopment bounded by Church, Macquarie, Smith and Darcy Streets and contains six stages of development.
To be situated at 12-30 Darcy St, Lord Mayor of Parramatta John Chedid says the towers represent an exciting step in progressing Parramatta Square as a vibrant, vital hub for Western Sydney.
“Parramatta City has developed as a sophisticated commercial office market, being the third largest suburban office market in Australia, with growth of around 2.5 per cent annually since 2000,” Chedid says.
“It’s imperative that Stages 5 and 6 of Parramatta Square offer state-of-the-art, benchmark real estate for existing and future tenants and that they complement all other stages of this important project. This international design competition, which we’re hoping will attract award-winning architects internationally, will deliver that outcome.”
 Building design for 169 Macquarie St by Architectus. Image: Parramatta City Council.
Building design for 169 Macquarie St by Architectus. Image: Parramatta City Council.
There will be two stages of the design competition. An open Architectural Concept Competition will require architects to deliver an A1 board with a visionary concept idea, as statement of design philosophy and approach, and a capability statement and project team.
Four of these architecture practices or teams will be selected by an independent jury to participate in an invitation-only Design Excellence Competition. Each of the four teams will receive $30,000 after submitting a complying Design Excellence Competition entry.
The first stage of the competition will close on Friday 25 October, with the teams invited to participate in the next stage of design notified by 11 November. Submissions for the second stage will be due by 6 December, with the council announcing the winning design by the end of the year.
 Stage Two of the redevelopment - the Asprire residential tower designed by Grimshaw Architects. Image: Parramatta City Council.
Stage Two of the redevelopment - the Asprire residential tower designed by Grimshaw Architects. Image: Parramatta City Council.
Parramatta Square is set to include generous public spaces, corporate centres, retail and dining, new council facilities, and strong connections to the Parramatta transport interchange with accommodation for 13,000 workers.
“Parramatta Square represents a desirable and lucrative place to invest and do business. It emphasises Parramatta’s role in meeting the business, cultural, entertainment and tourism needs of the fastest growing region in the country,” Chedid says.
 Francis-Jones Morehen Thorp designed this 16-storey commercial tower for Stage Three.
Francis-Jones Morehen Thorp designed this 16-storey commercial tower for Stage Three.
Internationally recognised architecture firms have already been appointed to design each new landmark building in Parramatta Square.
Stage One of the development is a commercial building at 169 Macquarie St which Architectus has designed. It is a 14-storey commercial office building with integrated retail and public domain. At 27,000m2, the building is anticipated to be completed late 2015.
Stage Two is the Aspire residential tower designed by Grimshaw Architects to be located at 160 Church St. It will be 90-stories with hotel, retail, public experience centre, viewing deck and function space. At 70,000m2, planning approval is expected later this year.
Stage Three was awarded to Francis-Jones Morehen Thorp to design a 16-storey commercial office building with integrated retail and Australia Post Superstore with adjoining 4-storey civic building containing council chambers, community facility, library and integrated public domain. At 28,000m2, planning approval is expected this year with construction to begin early 2014.
For more information on entering the competition, visit the Parramatta City Council website.

