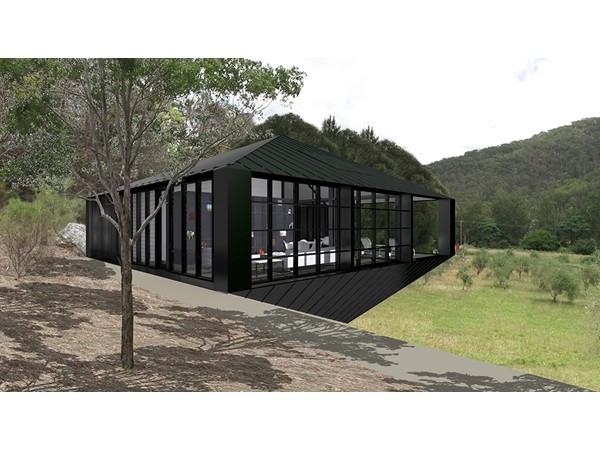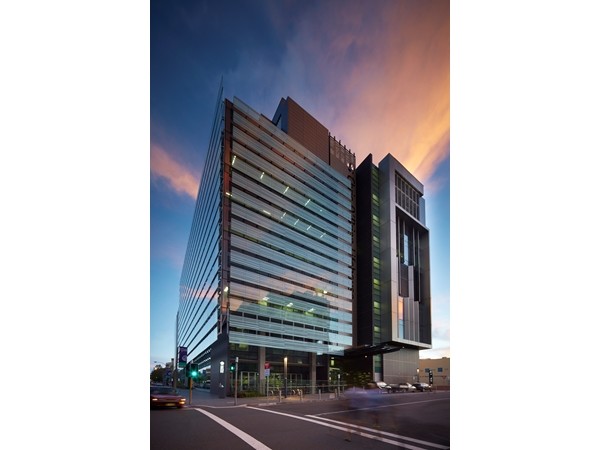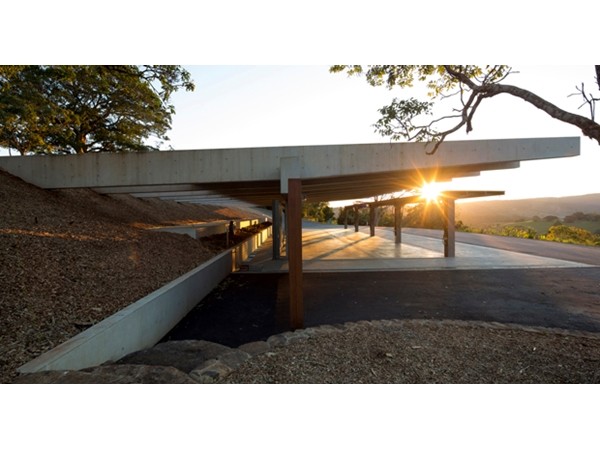Australian architecture firms HDR Rice Daubney, CHROFI,
Francis-Jones Morehen Thorp and Ian Moore Architects have taken out category
prizes at the 2014 World Architecture Festival in Singapore, the largest global
celebration of architecture.
FJMT’s Liberty Place (above) project in Sydney took the ‘Completed
Building – Office’ award from a strong shortlist of 17 finalists, which also
included projects from Australia’s Woods Bagot and Lyons architects.
The jury commended the project, saying “they have sensitively
achieved the creation of a public space in a very urban context through placing
and manipulating multiple building interventions.”
“Collectively, it is an articulate assemblage of elements
(ground plane, street walls, tower elements and landscape).
“The architectural forms create a dynamic public space and
reinvigorate a previously run down mid-city area.”

Ian Moore Architect’s ‘The Olive Grove’ (above) house in the Hunter
Valley was the recipient of the ‘Future Projects – House’ award and was
commended for its dramatic response to its surrounding environment.
Ian Moore Architects was awarded the prize ahead of the
eight category finalists — which included Australia’s Allen Jack+Cottier
Architects and Fox Johnston-NettletonTribe — for their creative and respectful
response to the site’s topography, and the house’s simple form.
“We commend the way the house is sent against the sloping
site, and we applaud the house’s dramatic presence in its environment. We also
liked the simplicity in its form and its sustainable features,” the jury
commended.

HDR
Rice Daubney’s
$260 million Chris O’Brien Lifehouse in Sydney received the
‘Completed Buildings - Health’ award at the festival and overcame competition
from a shortlist of four entries.
The centre combines all facets of clinical care; surgery,
medical and radiation oncology, research, integrative medicine and support
services for patients, their families and carers. The jury were impressed with
the encompassing design.
“This building redefines cancer treatment by focusing on the
patient experience. It combines
architecture and art with medical science, logistics, technical equipment and
complex building technology focused on patient care,” they said.
“The facility aims to redefine the cancer patient experience
and become a centre of excellence. This vision is about many things – a genuine
patient focused facility, broad based holistic treatment in a world-class
clinical environment with integrated research programmes.”

CHROFI takes home the ‘Completed Buildings – Production,
Energy and Recycling’ prize from the festival, awarded ahead of eight
shortlisted entries for their Lune de Sang Sheds project.
The Sheds are a unique inter-generational venture that will
see a former dairying property in northern New South Wales transform into a
sustainably harvested forest.
“The vision is exceptional in that rather than planting a
fast growing crop, various hardwoods of the region have been chosen to
establish a rainforest landscape that will take generations to mature,” reads a
statement from the festival.
“The hardwoods will be tended to maturity and then
selectively harvested, the long lifespan of the trees meaning a wait of between
50 and 300 years before the various species fully mature.”
The jury commended the project, expressing appreciation for
the elegance and poetry present in the craft that managed to transform simple
sheds into extraordinary architecture that form a sensitive engagement with the
landscape. Its multi-generational design horizon distilled into timeless forms
and durable materials is also what made it outstanding.
Images: John Gollings, Ian Moore Architects, supplied and Brett Boardman.

