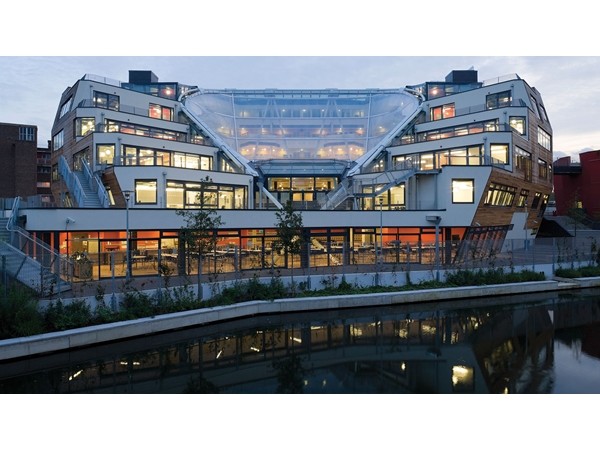If the Baird government gets its mandate to sell off NSW’s electricity poles and wires at the upcoming March election then three new high-rise schools will be built in Sydney.
The NSW Liberal government has pledged to build two new high-rise schools in Parramatta to top out at 15 storeys high and one for the Sydney CBD at Cleveland Street if they are re-elected. This has received the attention of building designers who specialise in educational architecture.
dwp|suters, renowned for their institutional architecture, were invited to partner with the NSW Department of Education and Communities to deliver Concept Design Guidelines for Multi-Level Schools in NSW. This was in response to the so-called need to adapt to the densification of cities.
Hayball architecture has also weighed in on the conversation and, like dwp|suters, believes that designing high-rise schools involves considerable reflection on local context, contemporary educational models and effect on social capital.
KEY CONSIDERATIONS
“The key consideration when designing high-rise schools is context; context in both the local sense where schools are an essential part of the community and urban fabric, but also in the global sense where the very nature of education – the actual teaching and learning – now must respond to a very different world,” says Richard Leonard, Hayball Director and chair of CEFPI (Council of Education Facilities Planners International) Asia Pacific.
“We are all familiar with the industrial models of schools where schools, typified in their egg-crate, production line form, responded efficiently to the demands of the era with rigid certainty. Yet the industrial era has long gone and we now live in the knowledge-based era, where mobility, technology, global access, change and uncertainty are the new standard.”
“Similarly, our cities have evolved in response to very different drivers from their foundations laid in industrial times. Densification, mobility, demographic shifts and technology are changing the patterns of urban living.”
CASE STUDY ONE: William Jones College Preparatory High School, Chicago by Perkins+Will

Leonard believes that these two contexts – seeing the school as an integral part of the community’s social capital whilst responding to the demands of the 21st century – combine to drive a very different response to the design of schools and provide an opportunity to rethink, deliberately and imaginatively, the concept and design of education facilities as an integral component of an urban community.
Similarly dwp|suters’ guidelines for Multi-Level Schools in NSW do not focus on merely creating more space, but maximising connectivity to support superior education outcomes within a predominantly vertical structure.
“The move to student centred learning has created a need for more flexible spaces and less fixed learning spaces. The design principles set out in the multi-level school concept focuses on a student and project centred environment that allows for physical change and the integration of media and IT,” says Shane Wood, Education Leader at dwp|suters.
“Activation of the school campus beyond school hours positions the school as a community asset. By sharing school facilities with community groups for sporting, cultural and extended educational programs, the campus becomes permeable – benefiting both the school and local community.
CASE STUDY 2: The Bridge Academy in London by BDP Architects

RISKS
Leonard says that Hayball welcomes the idea of more high-rise models of schools and in the evolution of cities in Australia, saying “it is inevitable”. However, he heads caution to designers, warning that poor design could risk the school becoming irrelevant and a waste of money.
“A school quickly risks becoming isolated and irrelevant if it does not respond to its community and form an integral part of it. We see this with poor performing schools falling into “institutional by-pass” where students move away or travel past their local facilities to schools better responding to their needs,” he says.
“The integration of the school with the surrounding urban fabric, the community and its social infrastructure – libraries, day care, culture, sport, movement and circulation – are essential to develop the contemporary, sustainable school model.”
“And therefore the even bigger risk is cost. The cost of community resources capitalized in schools which under-perform for such investment. We struggle to afford the cost of education, so the cost of any poor investment is only magnified.”
Key considerations and questions from Richard Leonard, Hayball Director
-
The education model – what is the teaching and learning relevant to this century and this community?
-
Community connectedness – how can the school support the community and the community interact with the school? How can life-long learning, or cradle to grave concepts, be embraced in the design?
-
Infrastructure sharing – how can schools and communities embrace concepts of co-location, shared use and resources, distributed assets and mutualistic use? What are the “must haves” for the school to operate and the “can share” with its locality?
CASE STUDY 3: Singapore International School in Hong Kong by MKPL Designs


