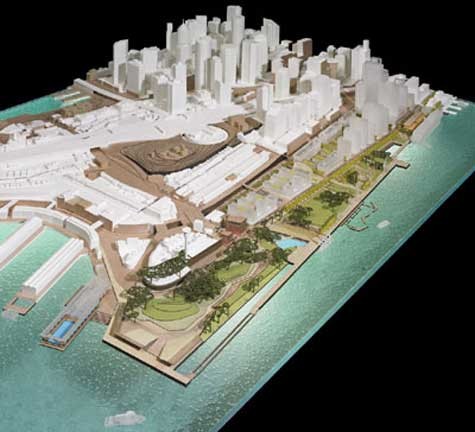
(Above: The winning entry to the Barangaroo competition)
The architects of Barangaroo are outraged as the cost of obscured plans to shrink public space on the headland site exceeds $100 million.
A failure in public consultation, the unacceptable loss of heritage fabric, and misleading “vacuous” planning reports, are among the criticisms catalogued by Philip Thalis, Paul Berkemeier and Jane Irwin in a letter to the Department of Planning.
“Buried” on the Department of Planning’s website is a response to submissions that fails to address “serious deficiencies” raised by objectors, the letter argues.
This response involves spending more than $100 million along with an unknown environmental cost to reduce the public parkland from 11 hectares to 9.3 hectares, in an area of Sydney that desperately needs green space.
“They’re actually removing public space at an exorbitant cost,” Thalis told Architecture & Design. The plans involve demolishing hundreds of metres of sea wall, excavating thousands of cubic metres of possibly contaminated fill, then remediating it, capping it under water and building new sea walls, the cost of which would exceed $100 million, Thalis said. This cost is unreported in the documentation.
The revised material also proposes new structures, such as a possible underground cultural facility, that have not been exhibited for public comment.
The plans involve retaining the “major cultural element” of a sandstone cutting in a “deplorable” subterranean carpark. “Surely, such an important cultural remnant deserves better treatment than to become a glorified exhaust shaft for a multi level, underground carpark?”, the architects ask.
The letter also lambasts monocultural landscape planning and faux topography as a “historic pastiche” with only a fleeting glance at environmental awareness.
Instead of addressing the serious deficiencies of the plan raised by objectors, the response is a series of “repetitive, misleading and vacuous planning reports” that fail to physically rectify the problems, the letter argues.
The project has only got this far because Paul Keating has made it his mission, Thalis told Architecture & Design. “Keating is the Prince Charles of Australian architecture,” he said.
“No other applicant in this state is able to obtain approval for a series of reports with lists of ‘may and may nots’ and should considers’ and ‘to be resolveds’ in the time and manner of their own choosing.”
The letter requests that planning approval is not granted.

