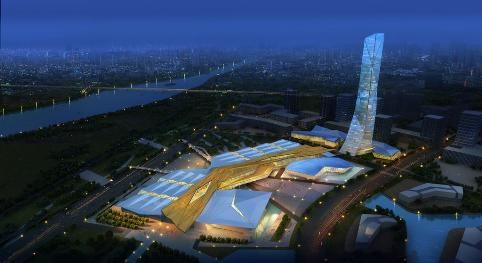Led by Stanford University’s Centre for Integrated Facility Engineering, the inaugural conference for Building Information Modelling (BIM) was held in Abu Dhabi this week.
Ross Donaldson from Woods Bagot addressed the conference, speaking about the company’s work in Australia and globally on ‘collective intellect combined with technology’.
The company’s joint group managing director spoke of committing to a new kind of architectural engagement and the need for firms to execute a robust knowledge management strategy.
“Harnessing and leveraging innovative tools, has enabled our global studio to lead the design industry in producing cutting-edge solutions that are resulting in a new type of architectural engagement,” said Donaldson.
He makes the point that, entering the market almost a decade ago, the adoption of BIM has put designers in an improbable position to design in real time; inadvertently addressing key issues early on so as to minimise risk in, and well beyond the construction phase.
“It’s no secret that the use of BIM has enabled significant leaps in the ‘design and construct’ phase of projects. For us, the core of our success has been the execution of a robust knowledge management strategy to capture the design intelligence of the whole firm, and have this available to all studios and project teams around the globe,” continued Ross.
 Woods Bagot says it has won projects such the Shijiazhuang International Exhibition and Convention Centre thanks to an intranet system which it has linked-up globally with BIM technology.
Woods Bagot says it has won projects such the Shijiazhuang International Exhibition and Convention Centre thanks to an intranet system which it has linked-up globally with BIM technology.
With over 700 staff across 14 studios, Woods Bagot in now connecting teams and client work through an advanced intranet, the Design Intelligence (DI) Portal that offers a minute by minute representation of project work in real time across the world.
“It is through this portal that we are seeing the potential of BIM being realised — breaking it down, its leading technology, combined with collective intellect from our people being shared and injected across the globe that is allowing next generation designs to be realised,” said Ross.
“Developed with Buro-Happold, ZERO-E was developed as a tool using BIM to enable architects to be relatively autonomous — a new model, an interactive design platform that tracks energy and carbon footprints for design solutions.
“As we look towards the future, technology is only going to continue to evolve. Yet, as simple as it may sound, the core to fully harnessing the tools is how we ignite and cohere collective intellect and drive, through people; as a global studio we’ve done this successfully through our robust knowledge management strategy,” said Ross.

