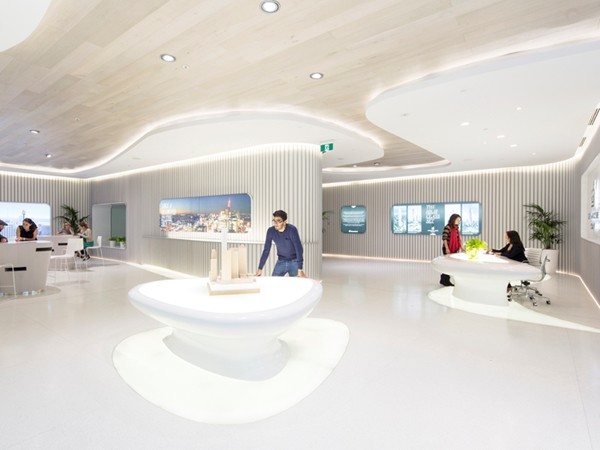Combining nature and technology, PTW and LAVA worked together to create an organically-shaped display suite to market the Sydney Greenland Centre on the old Water Board site.
The Sydney Greenland Centre will be a new mixed-use tower, housing apartments, retail and commercial, and will incorporate two Water Board buildings in the adaptive reuse of the eight-storey heritage-listed 1930s Pitt St building and a new tower on top of the 1965 Bathurst St building.
Transforming the lobby of the 1960s building, the display suite can take visitors on a journey through the new building. This is the first development by the China-based Greenland Group in the Australian residential market.
Nature and technology play a big part in the inspiration for the design, LAVA director Chris Bosse says.
“People in the 21st Century are looking for spaces that link them to nature. LAVA believes that the forms found in nature - waves, canyons, clouds - create beautiful, efficient and connective spaces.”
The resulting space is just that - full of curves and a freshness often seen in nature.
One of the key challenges in creating this fluid space was the total time taken for design and construction was less than 10 weeks.

Bosse says, “Due to the lead times for materials and furniture items a lot of changes had to be based on what was available.”
Marble floors were originally proposed for the lobby, but instead white terrazzo, which could be poured in-situ, was used and suited the freeform floor shape well.
Additionally, a fire in a nearby substation put the project on hold, with smoke damaged items having to be replaced at short notice.
All surfaces in the lobby are integrated into the space as opposed to being separate elements. The ceiling is timber, custom-made by UTJ Interiors, and brings a cool vibe with a bit of luxury and texture to the space.

Walls are lined with white leather and timber battens, also custom-made by UTJ, assisting in creating the fluid, curvy space of the lobby.
Continuous lighting ribbons unify the space and create a luminous, airy environment.
A lot of technologies from the boat and surfboard building industry were used, according to Bosse.
LAVA used glass-reinforced plastic (GRP) to create the freeform desks. It is more commonly known as fibreglass and is a lightweight, strong material that can be formed into fluid shapes. It is more famously used for surfboards, gliders and boats.

Parametric modelling and rapid prototyping meant the design went straight from a 3D computer model to the fabrication workshop where the reception and display desks were CNC cut and coated in a similar way to a surfboard.
This created great efficiencies in terms of time and budget, Bosse says.
The architects wanted the desks to reflect the organically shaped display suite so as to bring nature in through sleek, smooth, curvaceous forms, like pebbles on the shore.
“LAVA’s work always merges natural materials with high-tech fabrication technologies. Our projects are very much about how the geometries in nature and the structural principles can be applied to buildings to create spaces that are harmonious for people, while at the same time being beautiful and efficient,” he says.

