Projects are often split between the residential and non-residential, with many building products marketed to that distinction. But a recently altered 1980s clinker brick townhouse in South Melbourne pulls that conservatism apart; specifying materials usually associated with commercial or institutional developments and giving them a domestic spin.
Sitting on just 130sqm of land, the new addition takes its cues from the light industrial fabric of the neighbourhood, and works to transform “the ugliest house on the street” into a spacious and functional 21st century family home. For architect Fiona Winzar, the focus was largely on adaptable space use and helping her clients on the journey of minimising their footprint.
Dreamcatcher is expressed in galvanised Speed Panel cladding and a galvanised steel deck structure that, nest-like and with height, ensures that the winter sun reaches the ground floor’s north-facing living space.
Wrapped around this top floor deck and the courtyard and car space is a sculpted SS X-tend tensile structure, first designed by Fiona Winzar Architects (FWA) with physical models, before being developed in 3D with Tensys Engineers and structural engineers Perrett Simpson Statin.
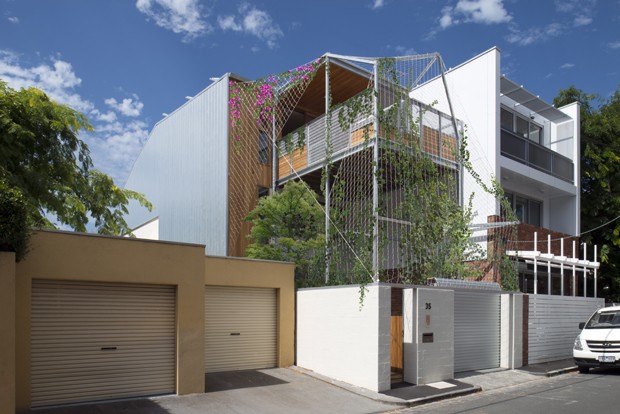
This Ronstan stainless steel Carl Stahl X-tend mesh and cable serves three masters: it screens the house from the “ravages of the summer sun”, supports deciduous vines (and required wind loads), and like a giant scale lattice, pays homage to the decorative verandah screen of the original Victorian worker’s cottage that was demolished in the 1980s before heritage controls were introduced.
RELATED: Meshing it up: five projects that use architectural mesh for form and function
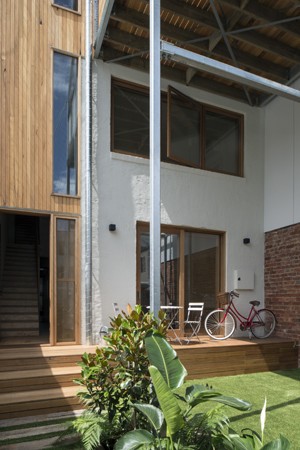
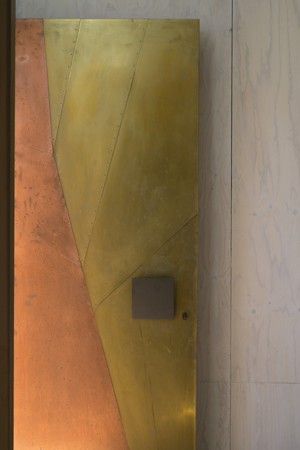
A double height entry with a consecutive set of stairs creates a sense of anticipation of ‘what is up there?’ This is enhanced by the natural light flowing from the third floor, where at the top of the stairs, turning a corner reveals the open plan living spaces.
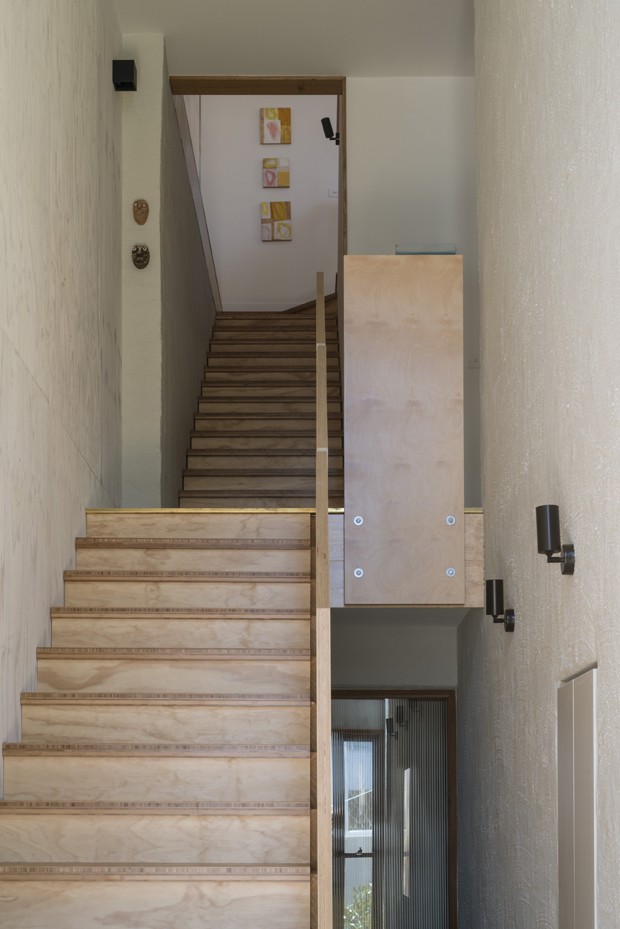
Instead of tearing down the original clinker brick building, FWA recycled the ground and first floor levels, which inherited the lower ceilings of the existing townhouse. These areas are dedicated to a studio and bedrooms, while the entire top floor houses an open-plan kitchen, dining and living space with a 3.6m high faceted ceiling.

The nest-like deck with built-in timber seating and galvanised ‘balustmesh’ connects to the living spaces, providing occupants with visions of the street and skyline beyond.
Considered sustainable design is also evident in the use of materials within the addition. High performance insulated panels are bonded with structural grade ply by Kingspan, and the upper floor’s high ceilings meet acoustic requirements with the use of Atkar panels, which are typically used in institutional settings.
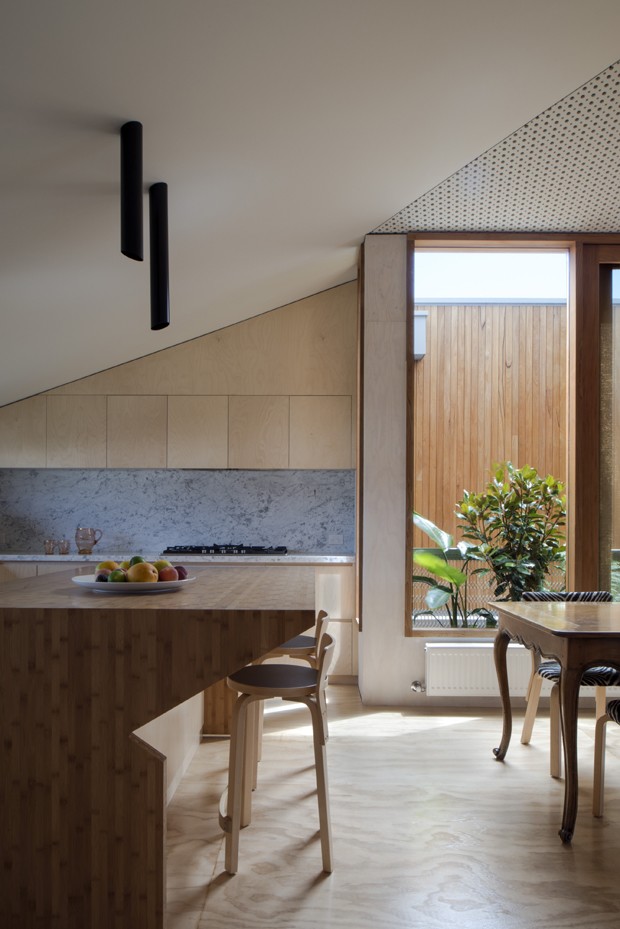
“One neighbour described the feeling of the house as, ‘it reminds me of something from Scandinavia – it feels so healthy!” says Winzar.
Other ESD elements include a Coolmax Roofing, Kingspan insulated ply lining to interior walls as well as bulk insulation, and Kingspan insulated roof sarking and sub-floor lining. Double glazed Western Red Cedar windows with high-seal systems work alongside an energy efficient Green Boiler for hydronic heating, a solar hot water system, a 3kW solar PV array and provision for a sub-deck water tank.
“The highly insulated addition provides knock-on insulation benefits to the recycled floors below,” explains Winzar.
“Retaining some of the original light court provides fresh air and light into the centre of the house and a place for more plants.”
While using commercial materials like Speed Panel and Ronstan’s X-tend mesh is one of the home’s highlights, Winzar adds that embracing family living on a small footprint, with local gardens and the city as the family’s backyard, was another innovation.
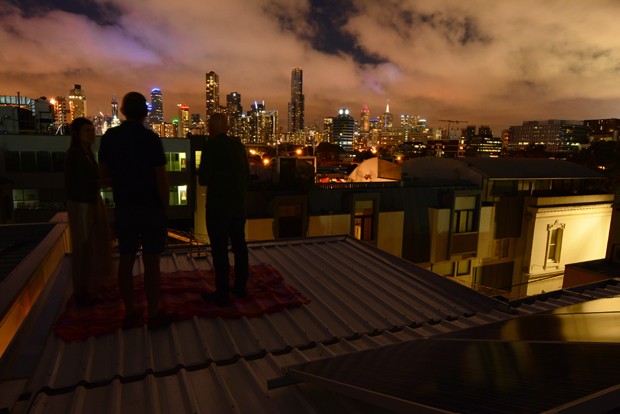
The small site, however, did present some difficulties. Access was the greatest challenge, exacerbated by the narrow streets (just 6m wide), buildings abutting both sides of the site, and having to navigate power lines.
On this end, the Speed Panels chosen for the high level exterior walls aided the construction process as it could be cut to length, handled by two to three men, and assembled from within the site.
Photography by Richard Glover

