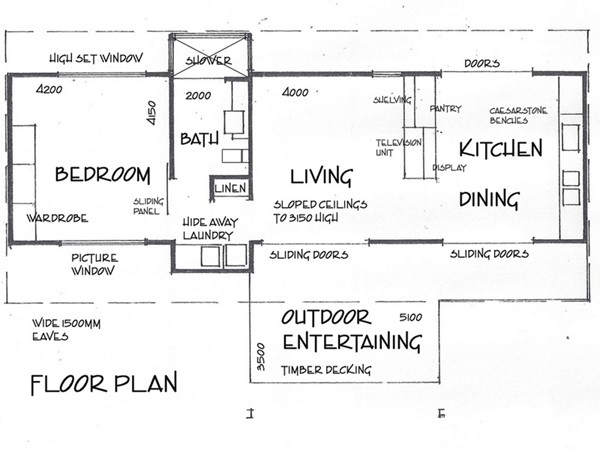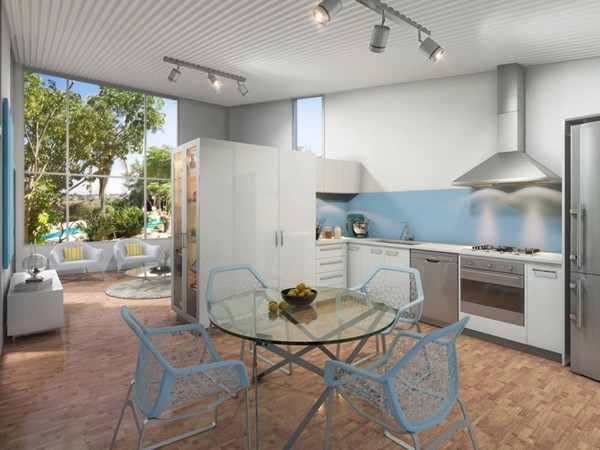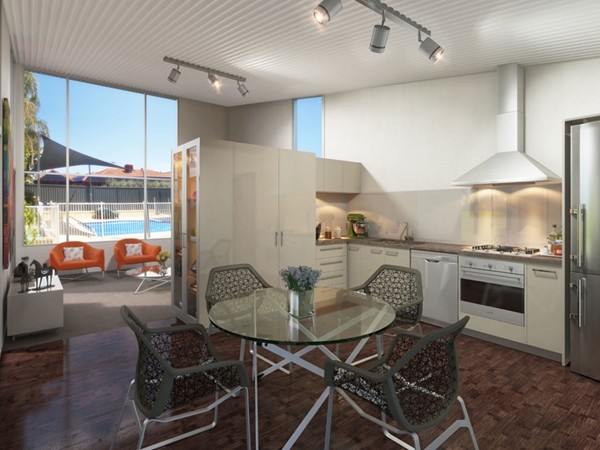Project Designs Architects have introduced a new type of granny flat – one that provides accommodation, whilst allowing occupants to remain close to the surrounds and lifestyles to which they are accustomed to.
Lifestyle Pavilions is the name of this new type of flat – a 70sqm pavilion with open plan living. The pavilion is built next to a primary residence, which offers flexibility but also independence.
“The concept was initially born after speaking with many of our long term clients. They still loved their family home, having raised their children and lived for many happy years there, but their needs had changed,” says Project Design’s director, Colin Lewington.
“The solution for many therefore, was to have their adult children move into the main home and themselves move to a smaller, more easily contained space nearby.”
Each unit is designed with an extensive covered Merbau timber deck, while glass walls allow the interior to be flooded with natural light.


Lifestyle Pavilions: Conservatory House and floor plan
Touches of luxury are not compromised by the downgrade, and Caesarstone bench tops, bamboo floors and in-built custom cabinetry feature throughout each unit. Hansgrohe tapware and a Phillipe Starke Basin are also installed in the bathrooms.
The pavilions are completed as a standard, and include a Ritek insulated roof system, gas hot water system and a Colorbond roof.
A fixed roof and fan over the deck area, or a pergola with solar cells are other included design options, while ducted air-conditioning, plaster-board cladding over the ceiling and external ramp access are optional construction extras.


Lifestyle Pavilions: Deck House and floor plan
Occupants can choose one of three finishes on offer – Sante Fe, where marble-like finishes are layered with cool blues and neutrals; Provence, which utilises the warmth of timber as a base for taupes, mushroom and mocha; and Manhattan for a monochrome palette of stark contrasts.

Sante Fe
Not just confined to multi-generational living, these granny flats can also be used as a pool house, studio or office, or self-contained guest accommodation.
The architects oversee the whole process, from initial concept through to moving in.

Provence

Manhattan
Images courtesy of Project Designs

