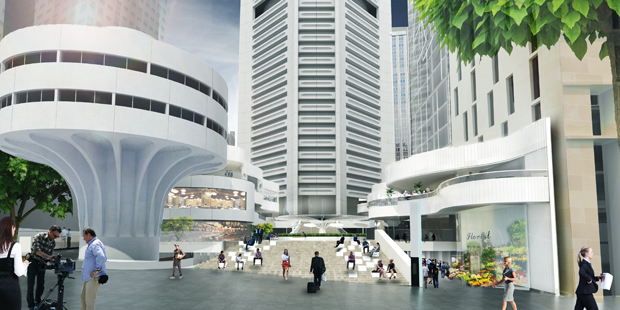A giant replica of an artwork painted by Harry Seidler in 1949 has been added to the new forecourt addition to the late architect’s Grosvenor Place in Sydney.
Made from an assortment of gravels and coloured glass, the mural is located on the rooftop of Grosvenor’s new piazza, also designed by Harry Seidler & Associates and nearing completion.
The Rose Seidler mural is a rendition of an original Seidler work painted in bright hues and free-form linework on the wall of his parent’s home, the renowned Rose Seidler House.
The piece is reportedly the first rooftop artwork of its kind in Sydney and was created by laying the gravel and glass between curved aluminium extrusions of differing widths which form the lines of the abstract artwork.
Greg Holman, principal of Harry Seidler & Associates and architect for the Grosvenor Piazza development, says the space lends itself well to the style of artwork.
“All of Harry’s buildings integrate art into the architecture,” Holmon explains.
“For us, the roof surface is [the] fifth façade of the building and in this case, the curved form lent itself to the linework of Harry’s painting – a composition of colour-filled abstract shapes.”
Lord Mayor of Sydney, Clover Moore was also pleased with the artwork, describing it as a “wonderful example of the contribution being made by artists and those in the private and public sector who are producing new developments with innovative architecture and important public artworks.”
The original mural was reportedly inspired by Seidler’s time in Brazil in 1948 where he worked under celebrated twentieth-century architect, Oscar Niemeyer and spent time exploring buildings influence such as Rio de Janeiro’s Ministry of Education and Health of 1936.
HARRY SEIDLER’S SYDNEY MLC CENTRE GETS A REVIVAL
 Image: Harry Seidler & Associates and Woods Bagot
Image: Harry Seidler & Associates and Woods Bagot
Harry Seidler’s iconic Sydney MLC Centre – once the world’s tallest concrete office building outside North America – is also undergoing a major redevelopment that will see its architect’s original designs advanced.
The $150 million project is currently underway and has been designed by Harry Seidler & Associates and Woods Bagot. In keeping with Seidler’s public space-focused designs, 80 per cent of the site’s footprint will be activated to contribute to a vibrant and diverse CBD community,
“The visionary design that was at the core of Harry Seidler’s original building is integral to the ongoing redevelopment. Seidler created a flexible and sustainable destination where people could gather for both business and pleasure, and this project is reviving and advancing his original vision for the site,” says GPT Head of Investment Management for Office and Logistics, David Burgess who are co-owners of the building.
Rising 228 metres and 67 storeys above the CBD, the precast concrete structure was designed to only occupy 20 per cent of its site, while a podium of plazas and outdoor cafes planned on various levels open out onto surrounding streets – a “city within a city”, as Seidler called it.

