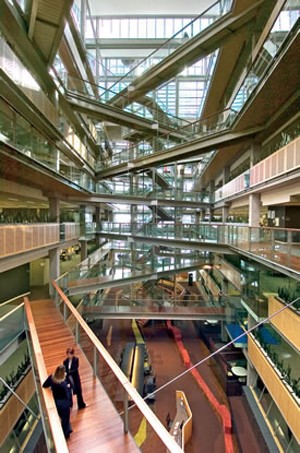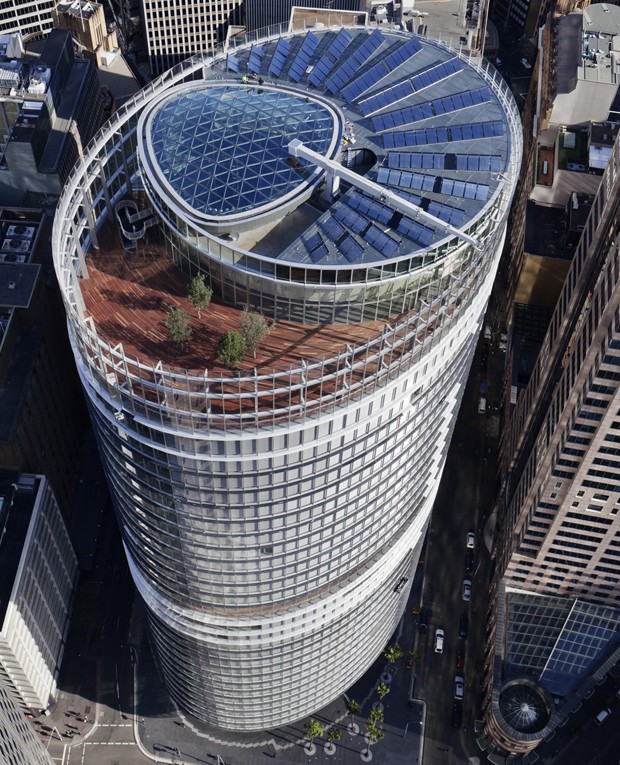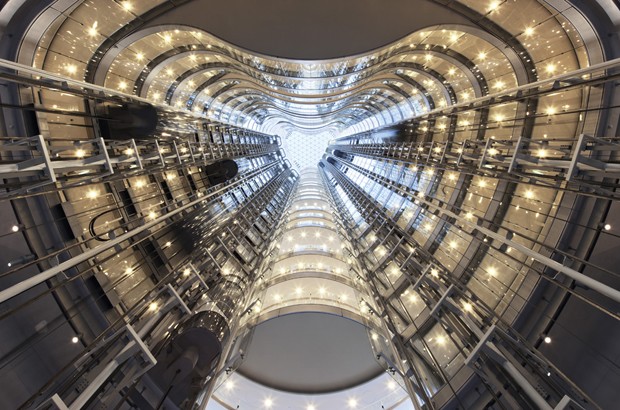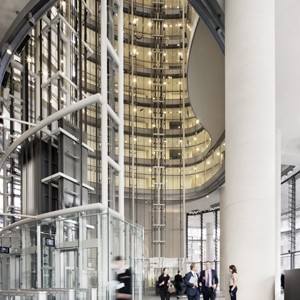The date is September 2, and a fire has broken out early in the morning at a bakery, spreading rapidly across the city. By dawn, the London Bridge is burning, and in two days, over 13,000 homes are destroyed by the fire.
Australia has, fortunately, not experienced an urban fire to the scale and impact of the 1666 Great Fire of London, but its history of bushfires, such as the Black Saturday bushfires which caused 173 fatalities and destroyed 2,000 homes, serves as a grave reminder of the dangers and devastation associated with fire.
Appropriately, fire protection is heavily regulated in Australia; even though fires are relatively low probability events, fire protection takes up about 60 per cent of the building code to avoid those less frequent, but high consequence incidences.
But whose responsibility is it to ensure the built landscape is capable of standing up to the flames?
The Code
Fire performance requirements for buildings in Australia are detailed in the Building Code (BCA), which contains compliance solutions via deemed-to-satisfy requirements, or alternative but assessable performance-based provisions.
However, Professor Jose Torero, Head of the School of Engineering at the University of Queensland, points out these regulations may not be as effective as intended, and can hide inefficiencies, mistakes, misinterpretations and ignorance. The deemed-to-satisfy requirements for instance, will not capture every possible fire scenario, whilst performance-based fire engineering by registered fire engineers can lead to variable levels of quality.
A good example is the use of combustible external facades in Australia. Although the building code states that buildings above three storeys must feature non-combustible external materials, these products have nonetheless been specified to achieve certain looks or performances. This is possible because of the availability of performance-based provisions. However, the lack of a large scale fire spread test in the code means the extent of fire engineering analysis and testing that is supplied is limited, which increases the risk of failure.

Ultragroup supplies the Ultracore-AHP, a 6mm thick aluminium honeycomb panel that is non-combustible in accordance with the BCA
The move of most states towards a privatised building certification system, triggered by the need for increased productivity and efficiency with which buildings are built and approved, has also created holes in the system. Pressures on building certifiers may cause them to pay not quite as much attention as they should to all aspects of a project. A recent investigation in Victoria into the performance of building approvals has already identified some shortfalls in this area.
“There is definitely pressure to innovate and design buildings that are very different to the deemed-to-satisfy requirements, and that pressure can introduce a level of risk – that not all fire risks are getting assessed properly,” explains Nathan White, fire safety engineer team leader at the CSIRO.
“At the end of the day, it’s a really fine balancing act between affordability and productivity for the building industry, and providing an acceptable level of safety for the community.”
“If you drill down and look at individual building designs, there are probably some gaps, but on the whole Australia is doing fairly well."
The role of architects and building designers in ensuring buildings are 'fire safe' must also not be understated.
This is especially so since they play a major role in designing these structures, and then ensuring they meet – and exceed – requirements.
But practices also face certain challenges on this end, one of which is not wholly understanding how to reconcile their brilliant designs with fire regulations. Often, designs are first created and then made to fit within the legal requirements. This can sometimes limit and even alter an architectural team's original intention and concept.
 White suggests an easy way to combat these issues: engage with fire protection and safety consultants earlier on during concept design, instead of waiting until the schematic and detailed stages roll around, which is typically when most fire safety engineers get involved.
White suggests an easy way to combat these issues: engage with fire protection and safety consultants earlier on during concept design, instead of waiting until the schematic and detailed stages roll around, which is typically when most fire safety engineers get involved.
“I think architects sometimes don’t identify how important it is to get at least a fire safety engineering consultant right back at the beginning of the concept design stage, because many aspects of buildings are driven by fire safety design,” notes White.
“Getting someone involved earlier on will allow architects to design a building that sits with their original concept, rather than coming up with a fantastic concept, and then having to shoehorn it to fit in with the regulations.”
Designing multiple levels interconnected by an atrium in a large commercial building, for example, creates safety issues like smoke management and coping with a fire in that space – issues that aren’t necessarily considered from the get-go.
Above: National @ Docklands by Bligh Voller Nield features large atria that works, primarily because of fire safety engineering by Arup. Image: John Gollings. Source: Bligh Voller Nield.
Another potential gap where the design team must be particularly vigilant is at the other end of the design process, when buildings have been completed and are about to be handed over for occupancy. Here, White says that more attention to detail could be paid in terms of commissioning and checking that all fire safety and protection equipment has been installed and are operating well.
Case study: One Bligh Street

One Bligh Street by Architectus + Ingenhoven, a commercial high-rise in Sydney that has set new benchmarks for ESD and innovation, showcases how architects can ensure the best and safest outcome for their designs.
One of the fire issues identified early on for the project was the building's full height atrium. However, involving fire safety engineers Arup and BCA experts from the outset allowed the team to formulate a design strategy that aligned with the original intent, but also lends itself well in the case of a fire.

Photography by Hans Georg Esch

During a fire, smoke is expected to stratify only halfway up the the naturally ventilated atrium, while the building’s louvres can be operated during or after the incident to dissipate the smoke. The team also worked closely with fire brigades during the design phase, using 3D visualisation tools to explain and affirm how well connected the fire control room, technically underground, will be to the surface.
“Every project has to deal with the reality of fire, and we try to push the boundaries to stop its impact, whilst limiting the damage required protections might have on design aesthetics,” notes Architectus’ principal, Mark Curzon.
“The way we go about designing is to start with these major issues from the beginning and integrating them, so we don’t have bolt on fire protection methods. Instead, they are developed with the design of the building as we move forward.
“The first thing we do is surround ourselves with the best people – whether mechanical, fire, BCA or hydraulic experts – so we achieve a holistic solution, and that does inform the design of the building. We don’t always know how we’re going to start the design of a building or what the outcome it’s going to be, but we know the ingredients we need to start with.”
Curzon places great emphasis on this last point: being surrounded by the best; individuals and experts with different skills and experiences from around the world who are able to shape the design of a building.
“We’ve found that plugging into those people with vast experiences have enabled us to respond differently to the Australian code by using world best practice. Our mantra is that codes are there to manage the bottom denominators, but global experience is there to help grow future solutions.”
“Working well with fire engineers can also help to save tens, even hundreds of thousands of dollars, because it means we’re dealing with things in a much smarter way. Fire engineering certainly has its place in the front row of design.”
So fire protection shapes the Building Code of Australia (BCA), but is that enough?
As Professor Torero argues, “codes and standards are responsive by definition, you cannot codify ahead of innovation.You innovate and then you respond."
"The only way of being proactive is by educating and accrediting professionals that can establish the true performance of innovative solutions"
This changes the responsive design by disaster to a proactive design by performance, and enables better products to enter with a true performance analysis.
“The freedom that this can give to architects is enormous and the capacity it provides to engineers for true optimisation and sustainable design becomes real,” he concludes.

