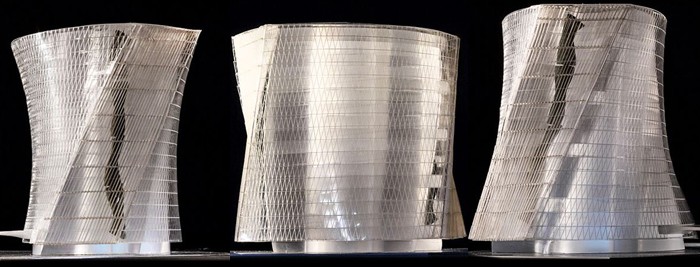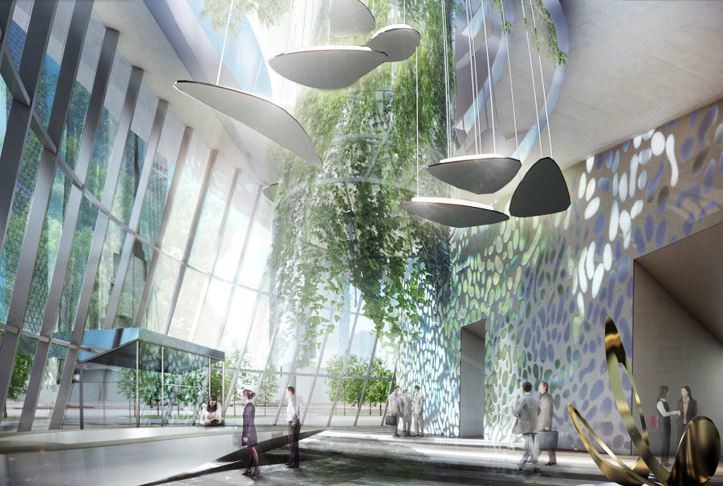Austria's Coop Himmelb(l)au studio have turned to polygonal shapes and vertically landscaped buffer zones for their latest project at Frankfurt Airport City.
Flying Garden Tower is a 67 metre elliptical commercial building that has been described as both eye catching and energy efficient: “a synergy between architecture and energy design,” says Coop Himmelb(l)au studio.
The shape and orientation of the building are designed to provide a level of climate efficiency and the architects say the facades differ in composition and orientation on this end.
“The east and west facades, which are subject to high solar exposure, are protected by the buffer zone of the atriums as tall as the building itself with suspended “flying” gardens… Here the conference rooms and informal meeting areas are located,” says the firm.
“The north- and south-facing facades are optimally aligned in terms of office energy efficiency. The flexible and adaptable spatial concept enables office cubicles, private offices, bull pens and open-plan offices.”

 The balconies will curve around the void and the so-called flying gardens.
The balconies will curve around the void and the so-called flying gardens.
Flying Garden Tower will be erected within the Gateway Gardens of Frankfurt City Airport – a 35-hectare urban development near the airport’s Terminal Two.
Coop Himmelb(l)au expect the building to be occupied by a business looking to establish a base for headquarters among the others planned for Gateway Gardens.
Images: Coop Himmelb(l)au

