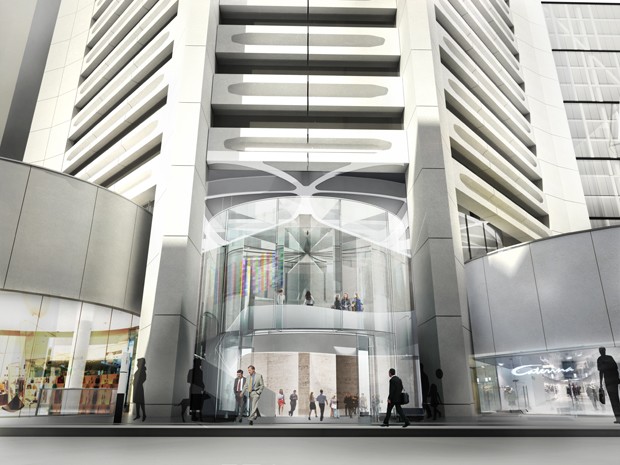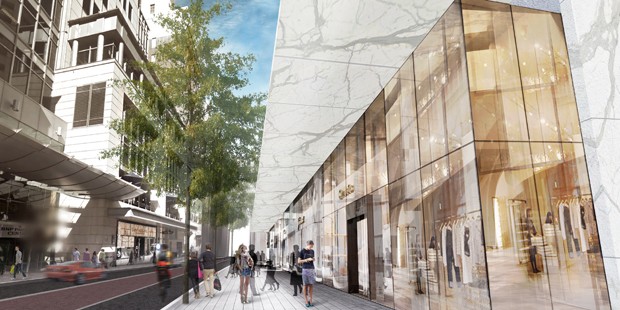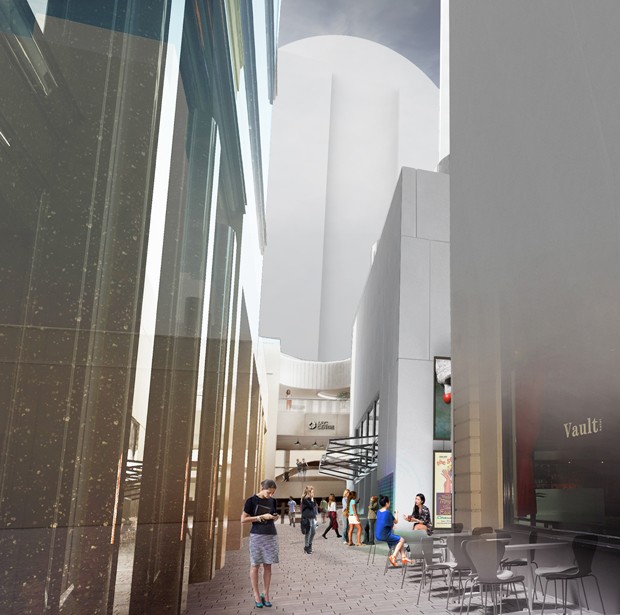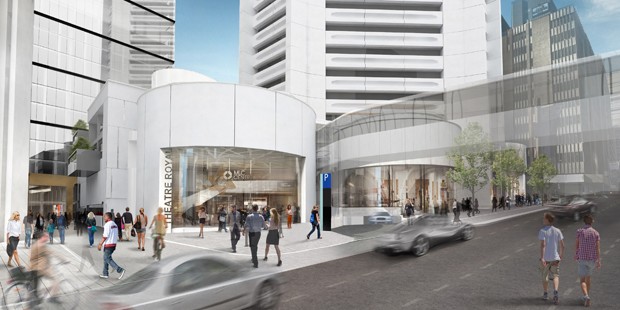Harry Seidler’s iconic Sydney MLC Centre – once the world’s tallest concrete office building outside North America – is set to undergo a major redevelopment that will see its architect’s original designs advanced.
Co-owners of the building GPT and QIC have lodged a Development Application (DA) for the proposed $150 million project, which will be designed by Harry Seidler & Associates and Woods Bagot. In keeping with Seidler’s public space-focused designs, 80 per cent of the site’s footprint will be activated to contribute to a vibrant and diverse CBD community,
“The visionary design that was at the core of Harry Seidler’s original building is integral to the ongoing redevelopment. Seidler created a flexible and sustainable destination where people could gather for both business and pleasure, and this project is reviving and advancing his original vision for the site,” says GPT Head of Investment Management for Office and Logistics, David Burgess.
Rising 228 metres and 67 storeys above the CBD, the precast concrete structure was designed to only occupy 20 per cent of its site, while a podium of plazas and outdoor cafes planned on various levels open out onto surrounding streets – a “city within a city”, as Seidler called it.
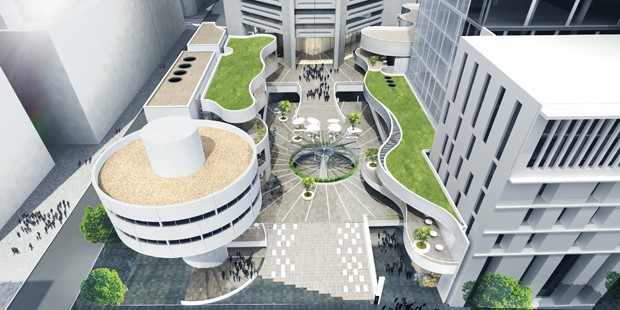
Images: Harry Seidler & Associates and Woods Bagot
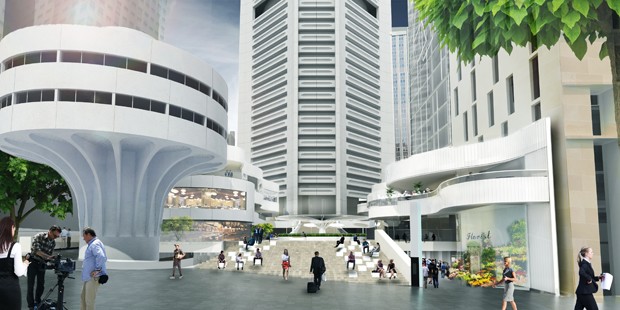
“The MLC Centre is more than an office, it will connect people through a broader experience. We are closing in on our vision to create a vibrant destination in an unrivalled central location, with iconic retailers and great places to eat, drink and socialize,” adds Burgess.
Plans include a new flagship luxury tenancy, laneway activation, luxury retail tenancies along both King and Castlereagh Streets in Sydney’s CBD, and an upgrade of the commercial tower’s lobby. A new restaurant and café precinct on Martin Place will also be created.
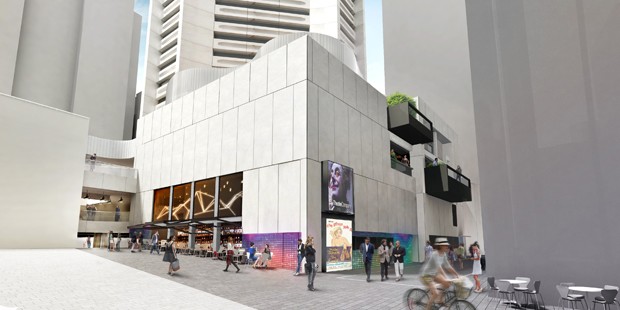
Covering 6,000sqm of retail and outdoor areas, the proposal will also look to deliver the following:
-
Landscaping to the external plaza by providing open space
-
Increased public seating available on the Plaza level
-
Improved quality and design of fittings and furniture
-
New and improved public amenities, including parents rooms
Already, refurbishment of the tower floors have been completed, with work ongoing for the redevelopment of the MLC food court and end of trip tower facilities.
Completed in1977, the MLC Centre was constructed with a rigid load-bearing core of cross-walled concrete, the weight of its exterior carried by eight heavily loaded columns that vary in plan, shape and area from bottom to top. It was awarded the RAIA Civic Design Award in 1981, and the Sir John Sulman Medal in 1983.
