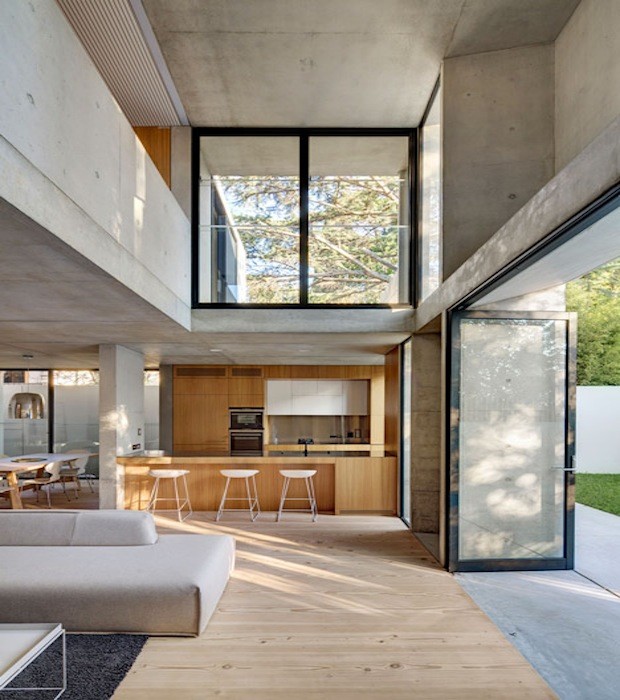Industrial-like concrete slabs are balanced with timber elements and plenty of light in this Sydney home extension.
Named Glebe House, the two-storey annex was designed by Nobbs Radford Architects to provide the family residence with a new open-plan living and dining space, as well as extra bedroom and bathroom spaces.
Added on to the back of the existing property, the extension creates a new level overlooking the garden with doors and windows set right back from the concrete façade.
Bare concrete surfaces continue into the interior, but are contrasted with different elements such as oak furniture, pine floors and a restrained palette of black aluminium, black steel, and stainless steel.
The materials were chosen by the architects to create a cohesive connection between old and new and to not overpower the ornate patterning of the original house.
The ground floor space has been left open-plan while upstairs a series of interconnected cloisters are created by the stepped arrangement of the walls and selected framed openings providing flexibility for both retreat and engagement.



Courtesy Dezeen

