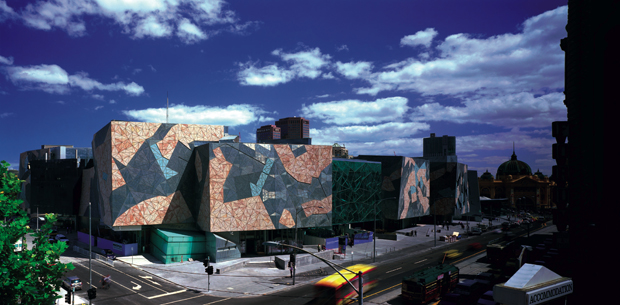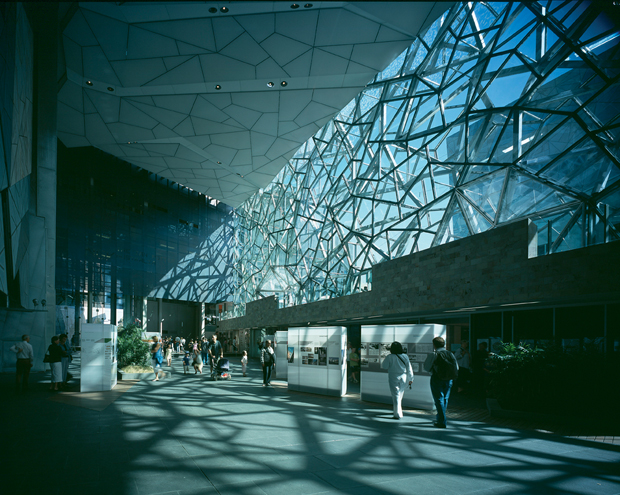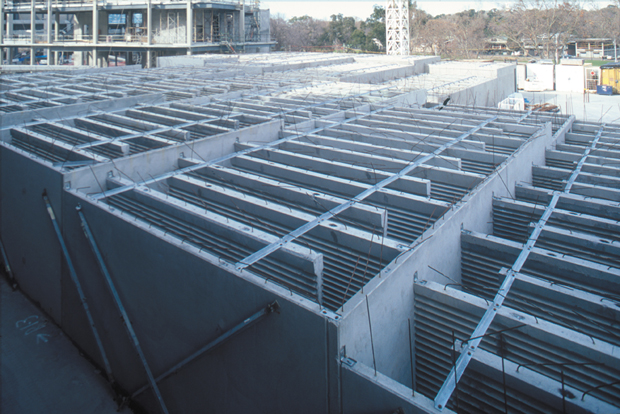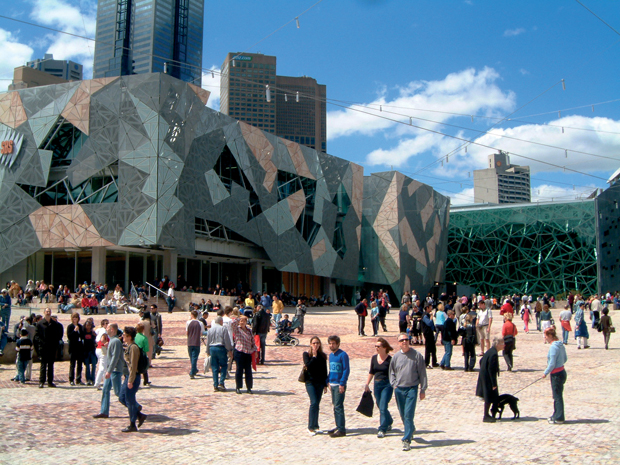When it comes to air-conditioning and ventilation, these days it is all about energy savings. With HVAC being one of the most vital components of a building it is necessary to maximise energy efficiency, address utility costs and reduce carbon emissions.
The inaugural Future of HVAC 2013 Conference was held in August to much success. It explored the changes, ideas and innovations that are driving the industry’s future.
Australian Institute of Refrigeration, Air-conditioning and Heating CEO Phil Wilkinson says, “AIRAH set out to host a conference that explored the technology, ideas and research that are helping to shape our industry, and we wanted to broaden the conversation around the future of HVAC with a wider range of stakeholders. That is exactly what The Future of HVAC 2013 achieved.
“From the impact of energy markets on the Australian building sector through to the effect of climate change on design conditions, from using free cooling with data centres through to the use of BIM and phase-change materials, the conference covered an astonishing array of issues, technologies and projects that provided a glimpse into not only the future of HVAC, but also what is happening right now,” he says.
Wilkinson says all of the conference speakers addressed critical industry issues.
“It’s said the best way to predict your future is to create it,” Wilkinson says. “It was a philosophy embraced by the speakers at The Future of HVAC 2013. They are all working on facets of the industry pivotal to its future, and shared their insights with a captivated audience.”
The keynote speaker of the conference was renowned architect Donald Bates, who spoke on The Space of Sustainability: Architecture and Collaboration.
It promoted the idea that it is vitally important that architects, services engineers and structural engineers have to work collaboratively in order to achieve the best possible sustainable outcomes of any building or urban design project.
“Often architects operate by designing a project in isolation and then asking the engineers to come in and ‘add’ some sustainable feature to bring the project up to a higher level,” Bates says.

In Bates’ experience with designing Federation Square - where the ventilation systems were all about being integrated and embedded in the design and architecture - a very close relationship with the environmental services engineers was developed from the very beginning.
“The design of the project was accomplished by this very collaborative process that began on day one of our design ideas,” he says.
As Bates indicated at the conference, working in direct partnership with the engineers from the beginning was not only a smart way to integrate the different aspects of a complex project, but it also allowed members of the team to propose ideas and designs, which ultimately became the final project.
With Federation Square, all the various consultants worked in the same office for a long period of time, side-by-side.
“Working in this way meant that decisions, alternative techniques and design options could be developed very quickly and with everyone informed and involved. it was a great way to work,” Bates says.
By operating in this way, it doesn’t necessarily guarantee an efficient design or system, he says, but it does help in allowing for more exploration, testing of ideas and working to join together the shape, materials and orientation that make such an impact on energy efficiency in a building.
“It also allows for many conversations and discussions on additional ways to assist with energy efficiency,” he says.
Thermal ‘labyrinth’ lowers energy use at Fed Square
Federation Square contains 3.6ha of art galleries, multimedia exhibition spaces and cinemas, a performance venue, covered public atrium and large outdoor public plaza, as well as numerous cafes, restaurants and retail spaces.
Designed by LAB Architecture, it was completed back in 2002 and now receives more than 10 million visitors a year - one of the most visited destinations in Australia.
One of the main features of the square includes the large glass atrium, which is 17m high and 16m across, and full of natural light.
 The glass atrium at Federation Square.
The glass atrium at Federation Square.
As one of the key designers on the project, Bates says, “It was determined that to cool (or heat) this space efficiently, we needed to look imaginatively at a system that didn't waste large amounts of energy or contribute large amounts of CO2.”
The system developed by the design team was dubbed the ‘Labyrinth’. It is a passive cooling system using a large area of corrugated concrete walls to form a zig-zag linkage of narrow passageways where external ambient air is brought in by fans, which cools the concrete walls.
“As the ambient air temperature at night is usually 10 or more degrees cooler than the highest daytime temperature, we are able to store the ‘coolth’ of the nighttime in the concrete and then blow outside air over the concrete walls during the day, lowering the temperature of the outside by about 10 to 12 degrees,” he says.
 The 'labyrinth' of precast corregated concrete panels make up the passive cooling system.
The 'labyrinth' of precast corregated concrete panels make up the passive cooling system.
The only energy used in this system is for the fans to move the air, which is delivered in large volumes to the Atrium through a series of grills.
“Through this displacement system, we use less than 10 per cent of the energy that would have been required for a chilled air system using forced air from the ceiling,” Bates says.
Additionally, the ‘Labyrinth’ is used as a pre-chill storage area in connection with the chilled air system used to cool the offices and cinemas of the Australian Centre for the Moving Image (ACMI), adding to the efficiencies over-all.
Not only do the pre-cast concrete walls act as part of the passive cooling system, but they are also structural, holding up the public plaza that is at the centre of Federation Square.
“This is an example of where not only was the design developed in close cooperation and integration between architects and engineers, but where structure is part of the environmental system,” he says.

Finally, the modular system of “fractal facades” is made up of repeatable facade panels that can be composed and arranged depending on the orientation of the facade and activities taking place.
“Instead of a single system that looks exactly the same whether it is facing north or south, the facades of Fed Square can have dramatically different proportions of solid sandstone, solid zinc, perforated zinc or glass on the facades depending on what is happening in the building and what the solar loads might be on any surface.”
The pattern and image of the facade is composed, not just based on what it looks like, but how it helps prevent, restrict, or filter light into the offices, cinemas, galleries or other spaces of Federation Square, Bates concludes.

