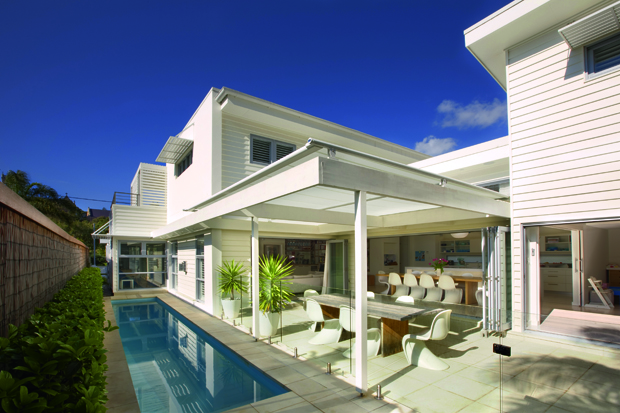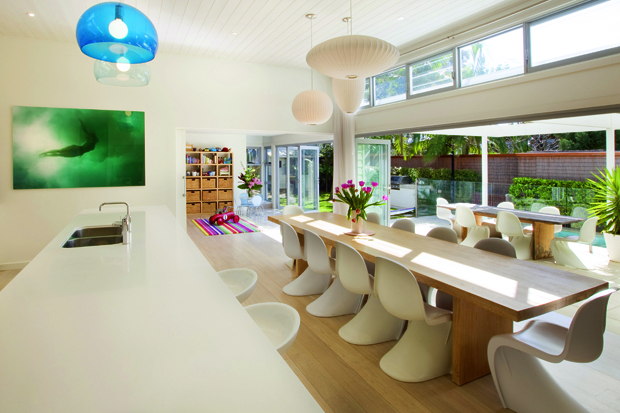If the predictions from the Bureau of Meteorology are correct, much of Australia is about to see a wave of warm and dry weather, which immediately follows two of the coolest and wettest years on historical record.
That means, chances are, it will be the best opportunity yet for many people to put to use those living spaces they had built to purposefully blend the ‘in’ with outdoors. As a design feature, these spaces are one of the undisputed rising trends of recent years in Australia. But they are by no means a new concept.
As James Cooper from Sanctum Design explains, ‘outdoor living rooms’ are really no more than a modified verandah, a common element in the Australian vernacular.
Whatever they are called, they are something of a signature design element of Cooper’s, who recently received the 2012 Building Design of the Year (BDA NSW chapter) for the Manly Beach House.
 A self-described environmental building designer, Cooper has a background in landscape design as well as building and environmental design. The interest in utilising of external zones as “habitable recreation zones” stems from an interest in merging the building envelope with the external landscape elements.
A self-described environmental building designer, Cooper has a background in landscape design as well as building and environmental design. The interest in utilising of external zones as “habitable recreation zones” stems from an interest in merging the building envelope with the external landscape elements.
“The creation of functional outdoor spaces, minimise the need for cooling (or heating) the internal air spaces – one can simply live outside if it is too hot (or cold) inside,” says Cooper.
Treating an external space much as an indoor environment presents some challenges regarding the longevity and weatherproofing of the adopted fabric, however Cooper points out, the aesthetic can remain as dynamic – if not more so.
 “The ‘extension of seasons’ via fireplaces and the modern advances with weatherproof soft furnishings, allows occupants to live outdoors well into the cooler seasons,” he says.
“The ‘extension of seasons’ via fireplaces and the modern advances with weatherproof soft furnishings, allows occupants to live outdoors well into the cooler seasons,” he says.
In addition to extended entertaining areas, core benefits include reduced demand on cooling interior spaces and better air quality inside (unconditioned) thanks to the greater connection to the outdoor zones.
The protected ventilation through various door openings allows increased cross ventilation through the building.
A favoured design treatment for Cooper is using operable louvre roof systems which allow adjustment of sunlight and ventilation.
Another is treating the furnishings, appliances and finishes the same as indoor zones, with weatherproof alternatives; and using outdoor fireplaces, kitchen and built in joinery.
An alternative tip, Cooper offers, is to consider treating the designated indoor living space instead as you would the typical outdoor living, which will reduce the potential for duplicating built areas.

