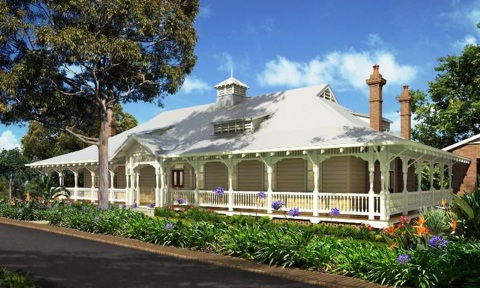Australand has released the anticipated first residences at The Gallery at Botanica, a new residential precinct within Australand’s masterplanned community Botanica.
Set among the extensive parklands within Botanica at Lidcombe, the project is a collection of heritage buildings that have been adapted into modern residences.
Registrations of Interest have been called for the first 10 residences, across five buildings in the precinct.
 There are five three-bedroom homes, three four-bedroom homes, one single- bedroom home and The Manor available in the first release.
There are five three-bedroom homes, three four-bedroom homes, one single- bedroom home and The Manor available in the first release.
Australand NSW General Manager, Residential Division, Nigel Edgar said the project will cater to homebuyers looking for something unique in Sydney’s extended Inner West.
“This landmark residential masterpiece offers spacious and contemporary living in a boutique heritage setting.
The residences feature contemporary interiors with generously proportioned living areas, high ceilings, Blackbutt timber floors throughout the living areas and wide wrap-around verandahs.
The historic superintendent’s homestead, has been reconstructed and transformed into The Manor, a two-storey, four-bedroom plus study home on over 700sqm.
The adaptation is the result of a creative partnership between Australand and Australian architectural firm Allen Jack + Cottier.
Sustainability was kept in mind with water and energy efficient appliances, solar control louvres and shutters, wall and ceiling insulation and natural ventilation installed in the residences.
“We have worked with all stakeholders to create a framework to respectfully redevelop this precinct to enable the gentrification and rebirth of an historic site in the geographic heart of Sydney,” Mr Edgar said.

