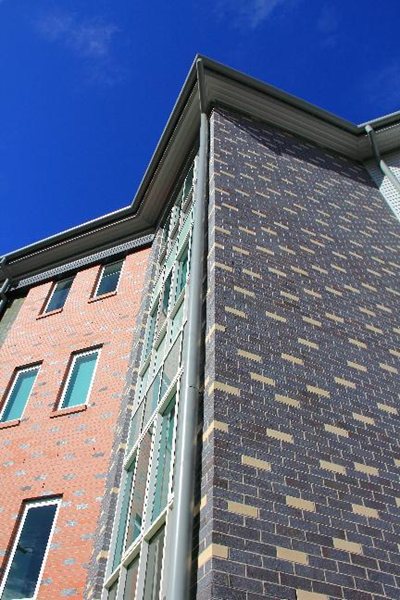When Doran Rosmarin from Bertoldi architects was commissioned to design Brigidine College's new visual and performing arts building - The Brigid Centre, his vision was to create a building that would simultaneously deliver on its functional intent, whilst utilising its external walls as a canvas.
Plans construct 'The Brigid Centre' began back in 2008 with the realisation that the college's existing facilities would require a significant upgrade if its ongoing commitment to 'the arts' as an integral part of the school's curriculum was to be maintained and enhanced.
The initial building designs were developed with separate 'arts' and 'general learning' wings. These preliminary designs eventually evolved into a single four-storey multipurpose building, better suited to the site's topography, minimising the building footprint.
With design consensus reached, construction commenced on the building, and following extensive site works and the completion of the building’s structural elements, Doran's vision to create an artistic external facade, using PGH clay bricks, started to take shape.
When asked if this four-storey canvas presented any challenges during the construction process, Doran's responded, ”the entire project was a challenge, but fortunately, after some initial teething problems, the builder, bricklayer and indeed the brick manufacturer, PGH, pooled their collective experiences and insights to help deliver an outstanding result.”

Peter Mardiste, the PGH Architectural Account Manager, QLD explained how each elevation had a distinctive design, which meant they had to meticulously set out the walls using string lines, tape measures and markers; transposing the individual brick name and its position onto the block wall that was located behind the soon to be built exterior clay brick facade.
“We were also very fortunate to have "skilled trowels" working on the project, each bricklayer having between 30-40 years industry experience, and it was evident in the quality of their workmanship and commitment to the demanding task at hand,” he added.
A palette of three contrasting PGH face bricks were used in the overall construction, chosen for their diversity of colour, texture and size.
“The modular characteristics of bricks offered a level of design flexibility that would have been very difficult to achieve with alternate building materials, particularly on multi-storey buildings like - The Brigid Centre,” Doran said.
Over 31,000 bricks were used to complete the project, each wall uniquely combines Flame, Oatmeal and Blue Steel Flash bricks to create dramatic 'works of art' including a four storey representation of the Brigidine Sisters’ iconic symbol - the Brigidine Cross, demonstrating the versatility and flexibility of brick as a building material.

