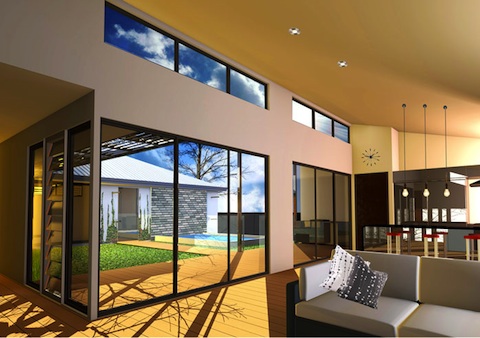They are synonymous with China, but courtyard houses — which, as the name suggests, are dwellings built around a central courtyard — are a much better fit for our harsh Australian environment according to architectural firm, Fratelle Group.
“They keep out the heat, block winds and in winter allow the sun to penetrate,” explains Adrian Fratelle.
Benefits of the courtyard-inspired home include cross ventilation as well as privacy and security.
Fratelle Group recently designed a courtyard home and says the client was instantly sold on the idea.
“They loved the ability to get northern light into their living areas and, because they’ve got small children, the idea of a central courtyard area that is private, safe and visible from most areas of the house was very appealing.”
The home was built on a north-facing site, which usually proves problematic for architects.
“Generally, with a block like that, you’d put the living areas at the front of the house, but then they’re exposed to the streetscape.”
Alternatively, the courtyard’s C-shape meant the living rooms are across the back of the block, the bedrooms are down the side and the garage, theatre and master bedroom are at the front.
Being on the Western side, the bedrooms cop the brunt of the sun — so Fratelle pushed the robes out, adding insulation to the rooms. Additionally, all the bedrooms have sliding entry doors and above those doors are panels with louvres to capture the evening breeze. At the back, a skillion roof maximizes the amount of sunlight in the dining and living areas.
“This solar gain is particularly valuable in winter,” Fratelle says. “There are solar panels and electric generating wind pods, and rainwater tanks, which have the added bonus of providing great sun protection.”


