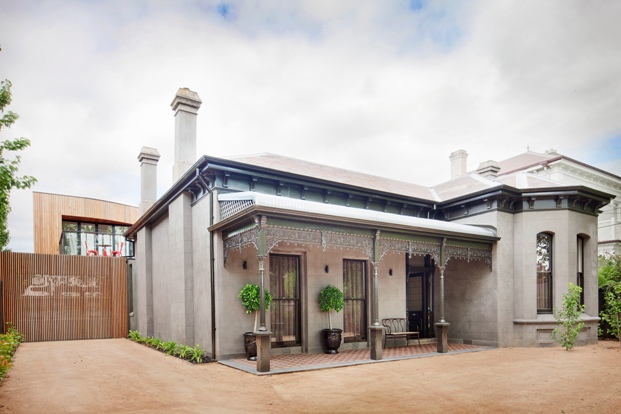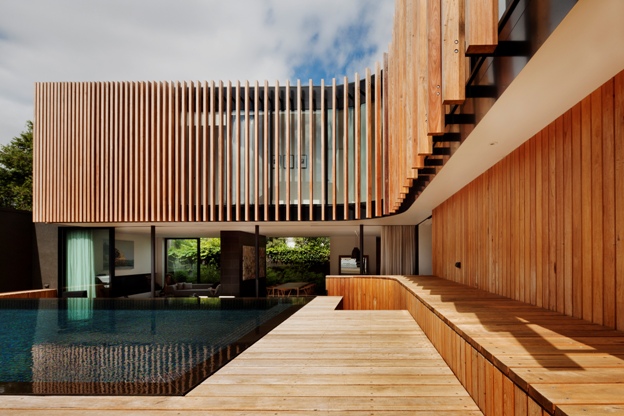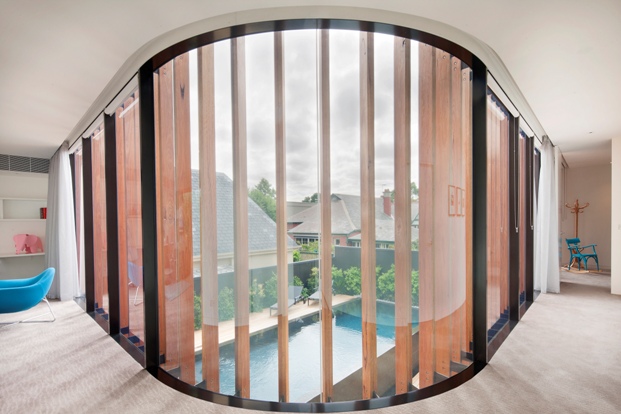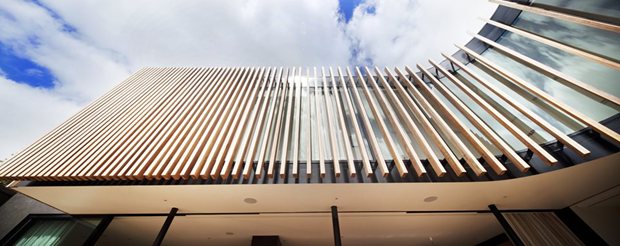The concept behind the renovation of a section of a grand old Victorian Villa in Melbourne was to incorporate a separate addition clad entirely in glass and timber.
Part of the process of the build was the removal of an old addition and the construction of an upper level section for a garage and pool.
Architect Matt Gibson explains his design:
"Although the new works (clad in timber) are deliberately set apart as a new ‘pavilion’, they are also recessive from the street adding to the sense of cognitive interest once one reaches the end of the axis leaving little memory of the original Victorian dwelling."

The link between new and old sections of the building was made via a garage and a circulation 'bridge' extending off the existing hallway.
Gibson said that the use of timber created a 'warmth and sensuousness' to the façade.
"The employment of radii / curved corners within the apexes of the stacked ‘L’s also help to enhance a more sculptured and playful point of difference to the rigidity and masculinity the existing masonry building."
"We think the use of timber as the predominant material in this project allowed us to do something exciting and exceptional."

At the rear of the house there are 70 solid blackbutt timber fins which serve the function of addressing overlooking into neighbours property and also solves solar emission concerns as they disperse gradually from east to north.
The architects chose to use low embodied energy materials to support the sustainable credentials of the build including recycled timbers and/or radial sawn timber materials locally grown from re-growth forests (silvertop ash), re-salvaged blackbutt fins.
There was also the recycling of materials from the existing extension including the brickwork and salvaged slate sourced from a local town hall.
Viridian Standard Clear double glazed walls were chosen for the 3.8 metre tall prismatic connecting glass corridor which allows light through both sides of the building while Comfort Plus glass (lowU1.6) was used for the prism and west facing glass.

The prism links the old and new building and also serves as a thermal regulator, keeping winter heat in and purging hot air in the summer via sliders which can be opened and closed.
"Fully concealed glazed sliders open up to both sides of the Living zone to enhance the breezeway aspect and provide unencumbered usage of the full footprint of the site," Gibson said.

The timber on the façade shiplap are radial Silvertop ash 90x19mm face fixed, finished in Cutek natural while the door battens are radial recycled blackutt also in Cutek natural.

Gibson summarised the project describing the functionality of working with timber.
"The flexibility of the timber cladding allowed us to provide seemingly solid elements whilst being able to manipulate wall thickness to conceal large sliding windows for example. Also, the material, unlike others, was able to be utilised in three dimensions, internally and externally allowing a very real dissolution of notions of interior and exterior."

