In all projects, architects have an obligation to reconcile their designs with a building’s function and purpose, although some would say this sense of responsibility becomes heightened when it comes to healthcare buildings, where aesthetics can significantly impact the healing process.
The use of timber furniture and materials, for example, has been proven to directly improve the health and wellbeing of patients – Planet Ark’s recent report, ‘Wood – Housing, Health, Humanity’, shows that the feelings of natural warmth and comfort that wood elicits contributes to lowered blood pressure levels and heart rates, and reduces stress and anxiety.
While material palette and selection are a big part of the healthcare design process, a successful holistic design also moves in the realms of good acoustic management, which has to stand up to the varying privacy and sound requirements of a hospital or other healthcare environments.
“Noise is often an issue with patient disturbance and resultant complaints. It can also create issues with service delivery, distraction of staff and potential mistakes,” notes Bruce Wolfe, Managing Director at Conrad Gargett.
“At the other end of the scale, patients in particular can be intimidated by spaces which are ‘dead’ or too quiet.”
Getting this balance right was essential for Wolfe in the design of the new Lady Cilento Children’s Hospital (LCCH) in Brisbane by Conrad Gargett Lyons, which brings staff and services from two hospitals together into a new purpose-designed, 359-bed building that currently serves as Australia’s largest and most advanced children’s hospital.
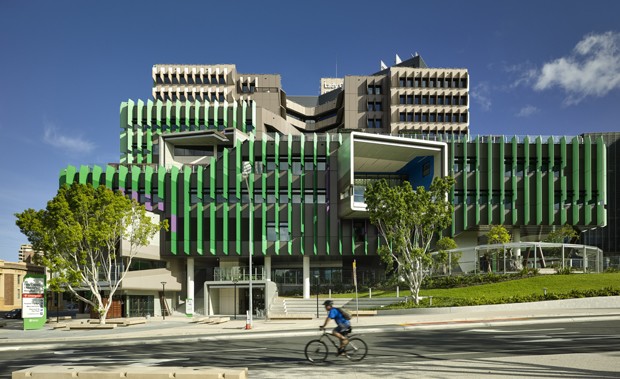
“Our role was to design spaces for healing that had the appropriate levels of sound or noise reduction for the functions and activities from public waiting areas to treatment areas and patient bedrooms,” Wolfe explains.
“It was also important to design tranquil/quiet spaces both within the building and within the landscape. Healing is greatly enhanced if patients are relaxed rather than stressed and if clinicians are working within a comfortable environment. These two aspects were considered in designing the LCCH acoustic environments.”

The most significant challenge for the team was dealing with ambient noise. As the hospital is located near a busy road, traffic noise threatens to filter into the naturally ventilated lower level areas, which could lead to a stressful environment for patients, staff and visitors. Screening and attenuation therefore had to be carefully considered, and the team used perforated and insulated panelling extensively to block out these noises.
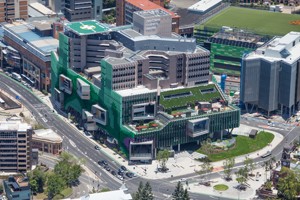
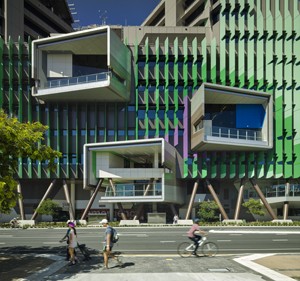
A helipad at the top of the building also meant the team had to formulate a design solution that eliminated helicopter noises to a level that would not be disruptive for patients trying to rest and sleep. This was done by employing a curtain wall with a plasterboard systems backing, multiple glazing layers, insulation and internal mass of concrete and masonry used selectively.
Just as important to blocking out external noise was controlling the noise and sounds generated within the hospital so that they were appropriate to each environment.
“In the case of LCCH there are many types of environments, for example two extremes – we sought to have acoustically lively public areas in an attempt to normalise the environment and bedrooms that are quiet,” says Wolfe.
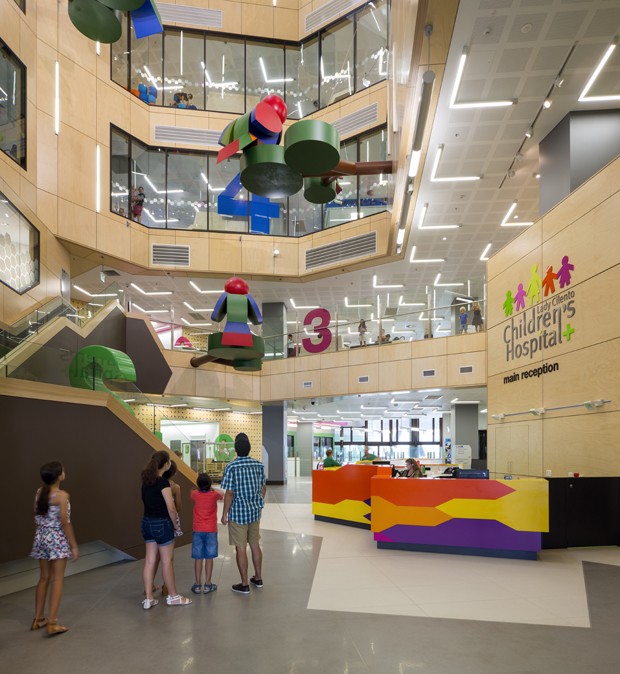
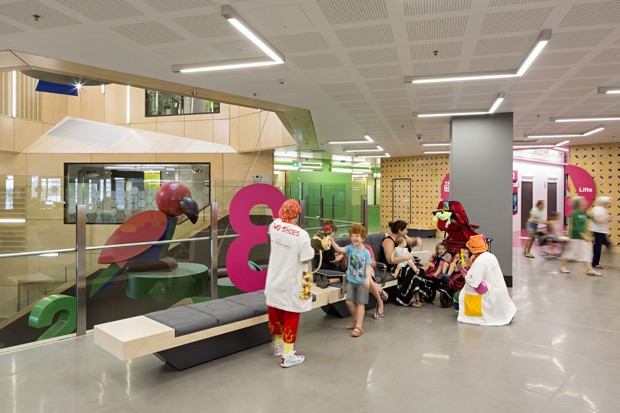
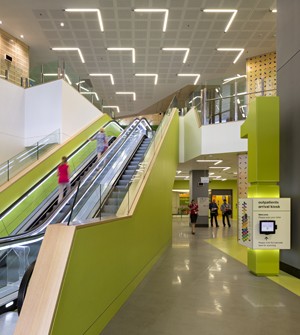
To meet these design aims, the team specified timber veneered panels backed with insulation in the public areas. Depending on the location, either Amerind plywood or fire retardant Flameblock MDF supplied by HPP Group and manufactured by Briggs Veneers was used.
Consultation spaces necessitated yet another set of acoustic considerations – in this case, acoustic separation – which were realised with a combination of ceiling and partition performance, soft furnishings for noise reduction, and controlled background noise levels.
“Some level of background noise contributes to privacy, whether that is air conditioning noise or general background from people’s activities,” explains Wolfe.
Acoustic performance in the walls and partitions are delivered by Knauf plasterboard and appropriate insulation from Fletcher, while ceilings throughout the hospital feature either flush set plasterboard (perforated where required), timber panelling as was used on the walls, or lay-in Bioguard Acoustic tiles from Armstrong.
“Products were selected based on their performance characteristics. In the case of the timber panelling the use of a warm material with a natural feel was important,” says Wolfe.
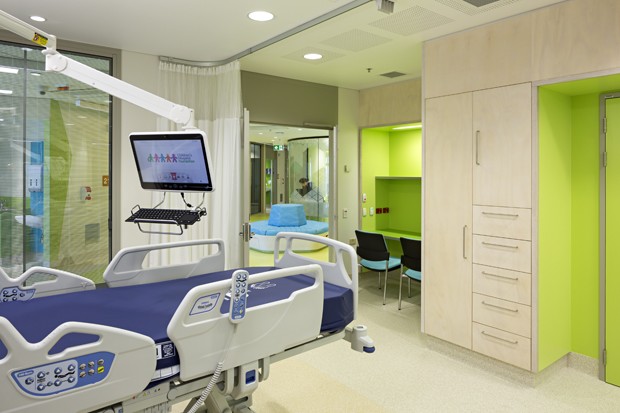
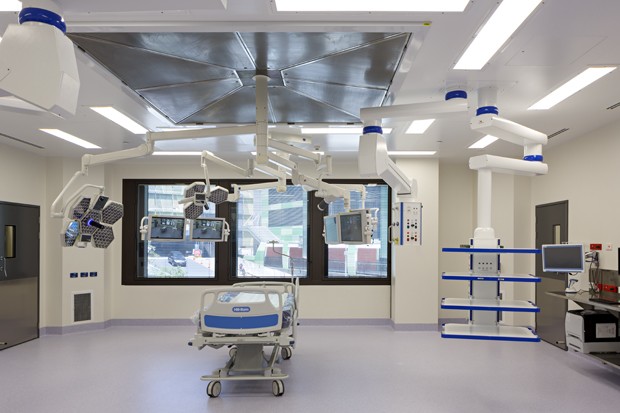
Photography by Christopher Frederick Jones

