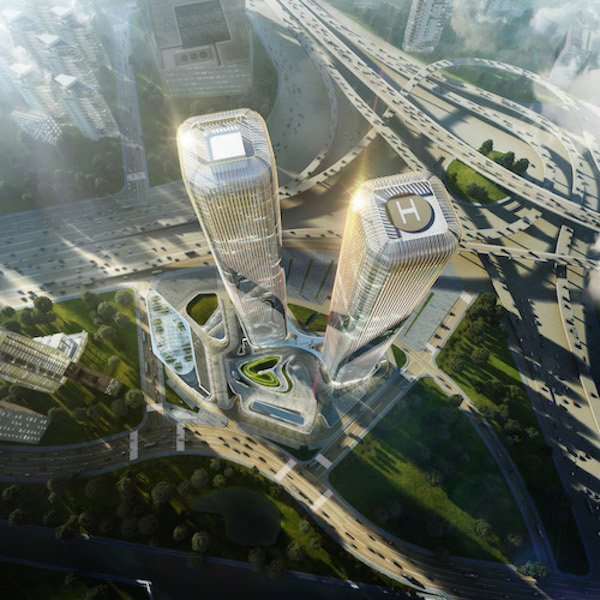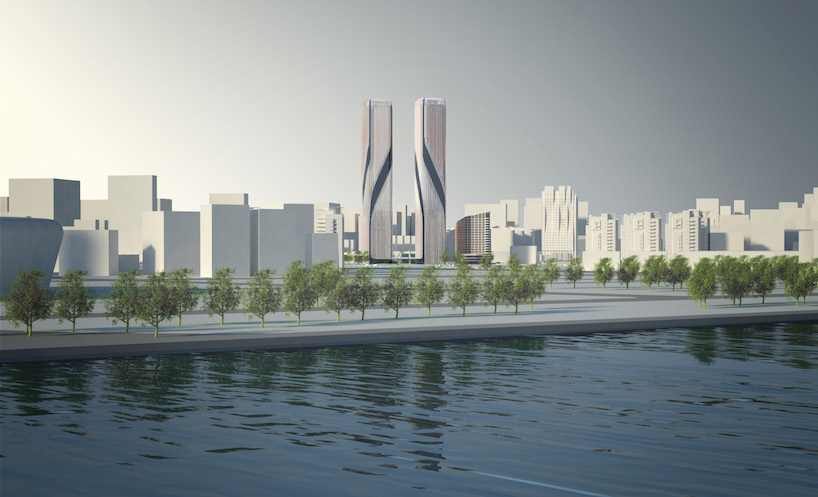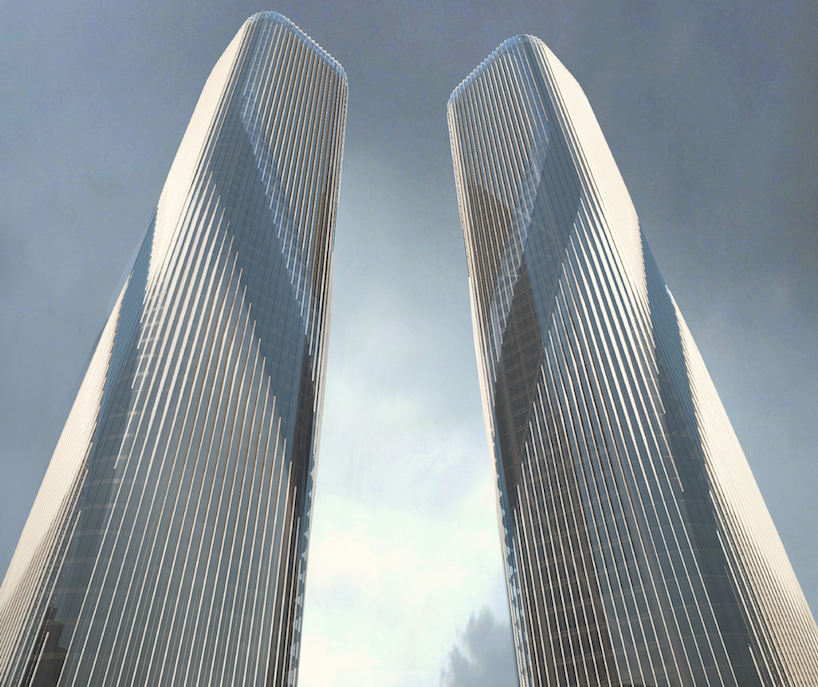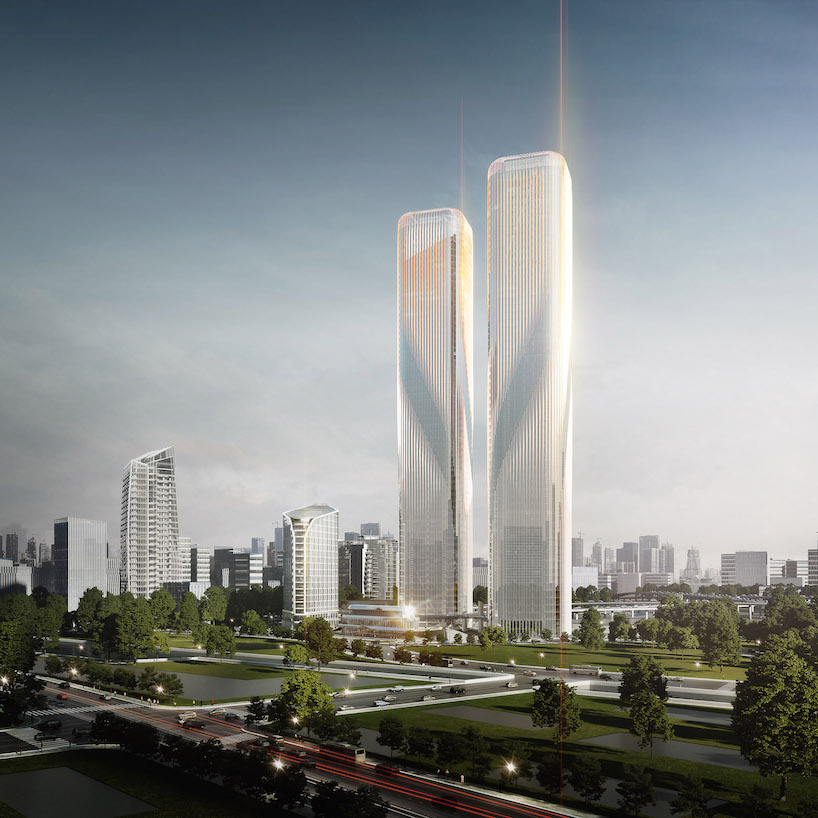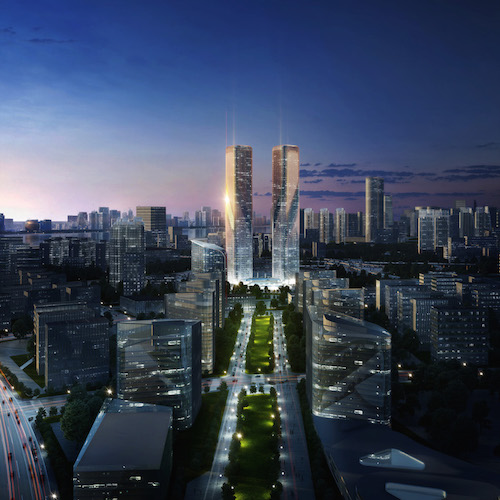Australian/German firm LAVA recently unveiled the design of the Zhejiang Gate Towers in Hangzhou, China.
Designed as an iconic entrance to the city of Hangzhou, the Zhejiang Gate Towers is a mixed-used development consisting of five buildings housing office, residential and retail spaces. LAVA’s masterplan features fluid building masses, improved positioning of the towers from different viewing directions, logical pedestrian movement and removal of cars from the complex.
The high-rise towers are an interpretation of the Chinese characters for ‘gate’ or entrance to a city. LAVA utilised extensive view studies to position the towers so that they can be recognised as a twin structure or a gate from both near and far. LAVA articulated the facade as two groups of long vertical fins wrapped around the buildings. Different colours of glass and varying depths of vertical fin elements generate refracted light effects animating the shimmering facade.
LAVA’s masterplan also includes a third 90m high building and two pavilions placed around the central public space. Construction on the two towers will start in 2017.
