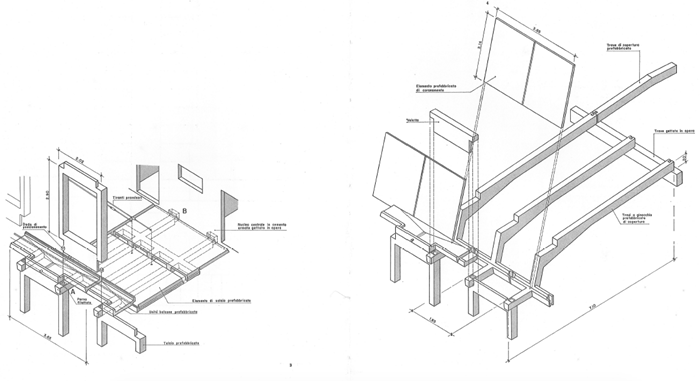For 40 years after WW2 the National Capital Development Commission (NCDC) invited the best architects from all over Australia to design the public and government buildings. As a result, Canberra has some of the best architecture. The monuments are easily identifiable and well known, but there are many seemingly prosaic ones that go unsung, but are really very good and worth a look.
One of those is the first large building to welcome travellers to the capital on their way into Civic from the airport, a rather austere office building as part of the defence group known as the Russell Offices. Building 14, (as it was, now building 8 – very military) is one of the first works of structural expressionism in Australia. Designed by Max Collard, principal of the Sydney architecture firm Collard Clarke and Jackson, it uses precast concrete panels in an exacting grid to create a quiet building of great quality.

Russell 14. Image: 1970 for the Commonwealth / NCDC
“I was a purist, you see”, Max Collard once reflected on his design principles. When asked if his professional practice satisfied these Miesian convictions, his response; “I think I did with the Russell Offices”. Building 14 is an exercise in the articulation of structure on the building’s exterior with perfect order, for which it is listed on the ACT’s register of Significant Architecture.
The intent of the project was to establish a landmark for the Department of Defence precinct of Russell without distracting from the nearby War Memorial. This is perhaps why such a broad plan was elected over a more slender tower initially proposed by Collard.
Despite its distinction from the family of granite panelled structures on the site, something of this remains in Building 14’s DNA, with its almost entirely concrete construction created with granite aggregate. The extreme care taken in the production of its concrete elements is carried through to its bush hammered finish, a process of impacting exposed faces to create a uniform level of textured variation.

Russell Building 14 (now 8). Image by Max Collard / Collard Clarke and Jackson
The purity of this design can almost entirely be read off the building façade as three distinct grids; the elongated grid of the lower subfloor levels as viewed from the east; a rectangular grid of precast concrete frames; and extruded beams that sit proud of these frames at each corner.
From on the east the first three levels of the basement serve as the podium but disappear on the opposing facade as the western entrance rises to the fourth level. This slender grid extends upwards in a single gesture, all in a single in-situ pour. This, and the core, form the majority of the structure’s wet construction.
From this plinth, precast concrete frames interlock with extruding beams to both form the facade and bear the building’s load. They form the supports of the east and west facade, the west hosting additional shading fins. Various difficulties in continuing this method around the north and south facades are resolved through a combination of solid inset precast panels and a centred strip of these rectangular modules – a solution Ove Arup assisted Collard in resolving in a single evening while travelling in England.

Drawings and photos from the Max Collard archive
The structure is puzzled together through interlocking the central core and the exterior modules with precast slab panels that incorporate beams that extrude out beyond the floor surface. These insert both into the notches surface of the core, and fold between the connection of the exterior frames. Rather than hiding this beam within the exterior joint, they project beyond the frame’s face, a gesture to the entirety of the building’s structural performance.
This joint, applied uniformly across the structure, and the varied but related grids that organise it, clearly express Max Collard’s design philosophy. The basis of this he himself described as the pursuit of purity, of “rhythm or harmony, order not chaos”. The Russell Building 14 is a defining expression of this conviction, it is one of those very fine buildings that were laboured over to achieve a beautifully restrained building, so much so that it is also one of those high-quality buildings that seems to be Canberra’s backdrop.
Researched and written by Jackson Birrell, edited by Tone Wheeler for the Australian Architecture Association
For more information, go to https://www.architecture.org.au/

