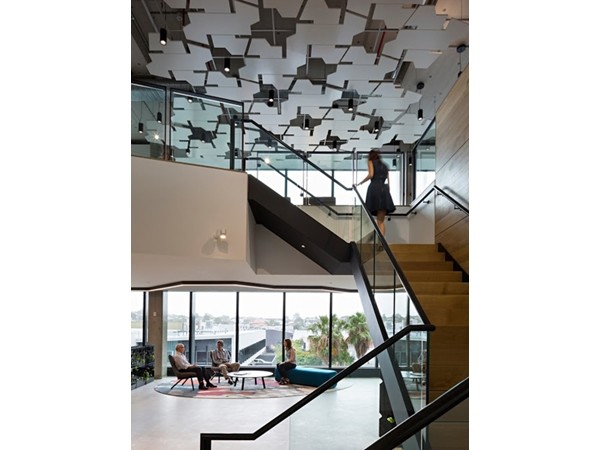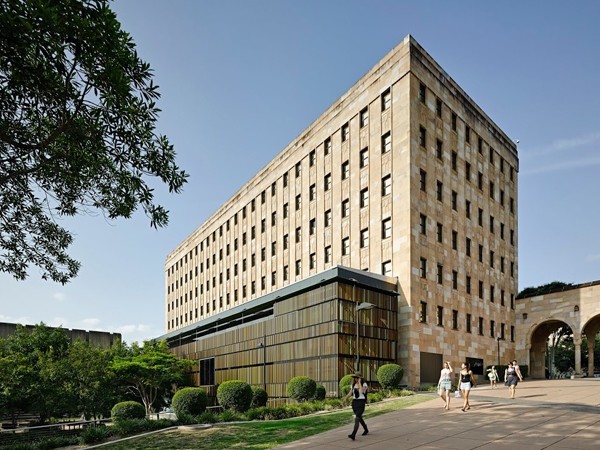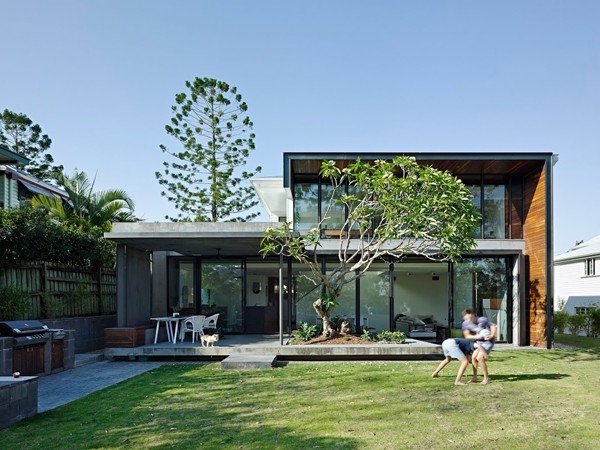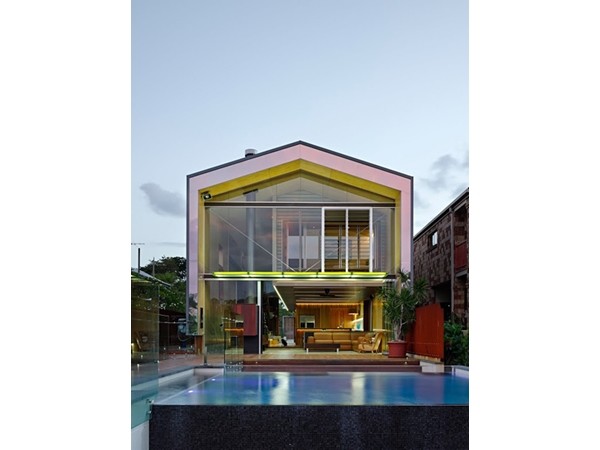Sixty-two projects have been shortlisted for the Australian Institute of Architects’ 2014 Brisbane Regional Architecture Awards, with winners to be announced this Friday 16 May.
Projects entered for the 2014 program span all categories, including the new Residential Architecture – Houses (Alterations and Additions) category.
This year’s jury, led by Brisbane jury coordinator Elizabeth Anderson of Hayes Anderson Lynch Architects and State Awards jury director Liam Proberts of bureau^proberts, were impressed by the high calibre of work at both the public and private scale.
Regional Commendation award winners will progress to the Queensland Architecture Awards, which will take place on 20 June in Brisbane.
Full list of projects in the running:
Commercial Architecture
41 O’Connell Terrace – DC8 Studio
55 Elizabeth Street – BVN Donovan Hill
Enduring architecture
Centenary Pool Refurbishment – City Projects Office
Heritage
New Farm Arbour – Owen and Vokes and Peters
RNA Industrial Pavilion Redevelopment – Cox Rayner Architects
Children’s Hospital Foundation Building – Conrad Gargett Riddel Ancher Mortlock Woolley

Children's Hospital Foundation Building by Conrad Gargett Riddel Ancher Mortlock Woolley. Photography by Christopher Frederick Jones
Centenary Pool Refurbishment – City Projects Office
Brisbane City Hall Restoration Project – Tanner Kibble Denton Architects and GHD Architects in Association (TannerGHD)
Mt Maria College Mitchelton Rose Pelletier Building – Fulton Trotter Architects
Interior Architecture
Murphy Pipe and Civil – Marc&Co Architects, Baber Studio and Jarosz Design
ERM Workplace – Cox Rayner Architects
Wilkhahn Showroom – HASSELL
UQ Advanced Engineering Building – Richard Kirk Architect HASSELL Joint Venture
UQ Chemistry Building Level 8 – m3architecture
Ergon Energy Workplace – BVN Donovan Hill
The Kenmore – kp architects
A&R Plastic Surgery – Base Architecture
Robertson – Base Architecture
Newstead Brewing Co – McVeigh
Pdt Architects Brisbane Office – Pdt Architects

Pdt Architects Brisbane Office by Pdt Architects. Photography by Christopher Frederick Jones
UQ Greenslopes Clinical School – Phillips Smith Conwell Architects
Australian Taxation Office Elizabeth Street – HASSELL
Bulimba River House – Aquatonic
Public Architecture
St Joseph’s Nudgee Junior College Library – Fulton Trotter Architects
St Michael’s College Early Learning Centre – Phillips Smith Conwell Architects
UQ Michie Building Extension – Wilson Architects

UQ Michie Building Extension by Wilson Architects. Photography by Christopher Frederick Jones
Queen Elizabeth II Jubilee Hospital Upgrade – Hames Sharley
UQ Advanced Engineering Building – Richard Kirk Architect HASSELL Joint Venture
UQ Dayboro Vet – Owen and Vokes and Peters
St Peter’s Lutheren College Performing Arts Centre – Phillips Smith Conwell Architects
Dakabin Animal Shelter – Brand + Slater Architects
Samford Valley Steiner School Science Building – pentArchi
Mt Maria College Mitchelton Senior Precinct and Hospitality Building – Fulton Trotter Architects
Centre for Advanced Imaging – John Wardle Architects + Wilson Architects (Architects in Association)
Southern Queensland Centre of Excellence in Aboriginal and Torres Strait Islander Primary Health Care – Hames Sharley
Residential Architecture – Houses (Alterations and Additions)
Indooroopilly Residence – Kieron Gait Architects

Indooroopilly Residence by Kieron Gait Architects. Photography by Christopher Frederick Jones
West End Tower – Owen and Vokes and Peters
Hill end house – bud brannigan architects
Ellena – Base Architecture
Rose – Base Architecture
Moreton Street Residence – Blueprint Architects
In-Between Room – Phorm Architecture+Design
Highgate Hill House – Twofold Studio & Cox Rayner Architects
Additions & Alterations to 16 Drake Street – Tim Bennetton Architects
Bulimba Residence – Kieron Gait Architects
ALT 2_Triscott Residence – Geoffrey Cook Architect
Point Lookout Beach Shack – Marc&Co Architects
Hallway House – Paul Butterworth Architect
Residential Architecture – Houses (New)
Bulimba River House – Aquatonic

Bulimba River House by Aquatonic. Photography by Christopher Fredrick Jones
Longsight – Base Architecture
Oxlade Drive House – James Russell Architect
Coopers Camp – Base Architecture
Courtyard Residence – Blueprint Architects
Residential Architecture – Multiple Housing
Circa One – Arkhefield
Southern Cross Care Duhig Village – ABM Architects
Bonney Lane Affordable Housing – Cox Rayner Architects
Small Project Architecture
Extension to Kurilpa Community Child Care Centre – Baber Studio
Princhester Studios – gall architects/gall&medek architects
Emergency Shelter – Conrad Gargett Riddel Ancher Mortlock Woolley
Steele Lecture Theatre, The University of Queensland – m3architecture
Baroona Road Mixed Use Redevelopment – Shane Thompson Architects
PARC Pavilion – BVN Donovan Hill
Studio 217 – Amalie Wright & Richard Buchanan
Ray White New Farm – Channon Architects

Ray White New Farm by Channon Architects. Photography by CAMERAOBSCURA
Urban Design
Griffith University Nathan Campus Revitalisation – Cox Rayner Architects

