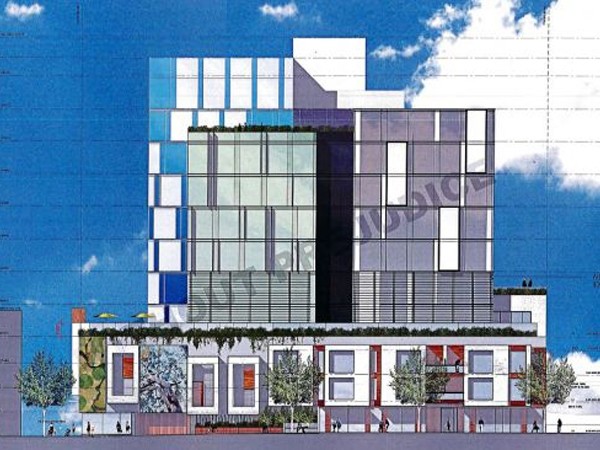Frankston, Victoria will get another multi-storey building after the Frankston City Council gave the $50 million 446-450 Nepean Highway development by investor Greg Farmer and diog architecture the green light.
Located directly across from the newly revamped Peninsula On the Bay (formerly Peninsula Centre), the 6,500sqm parcel of land between Nepean Highway and the Kananook Creek corridor is set to be transformed into a new High Street and public realm.
The proposal is for an 11 storey 41 metre mixed-use building with 10,500sqm of office space, and a number of small apartments and shops fronting the streets.
A mezzanine ground floor and two podium levels will host a select number of units facing Kananook Creek and the Bay beyond, while a total of approximately 600m2 of retail space will activate both Nepean Highway and Kananook Creek Boulevard. Other parts of the building will be set back from the streets and neighbouring buildings.
The podium and tower, also known as a ‘city wall’ format, creates a good street interface with active frontages, while the office floors are modelled to exaggerate the slender, vertically emphasised proportions of the tower.

According to Urban Melbourne, the materials schedule for the building’s facade includes no less than 18 separate forms of metal, timber, glass and concrete. Most prominently, blue and grey glass over the tower’s Nepean Highway frontage will be punctuated by silver glass in a seemingly haphazard fashion.
Clear glaze will define the streetscrape, while perforated patterned mesh screens will cloak above the ground car park levels and feature beach and nature motifs.
According to doig architecture, the opening of the Frankston Bypass will remove two lanes of traffic on the Nepean Highway. This section of the street “should be developed with greater height and a more urban form,” utilised for office, residential and service retail spaces, and even student accommodation.


