From the tree tops of South Australia to the outback of the Northern Territory, small scale projects offer Australia’s best designers the benefit of flexibility, and for the most part, freedom to create with a small budget.
We compiled a list of eight small scale projects, one from each Australian State and Territory, and all of which showcase the ability of good design to reverberate big meaning—no matter the scale of the project.
Featured in the list is a tent, surf-club, toilet-block, family home, a sculptural memorial and a few design studios. All projects will be considered for the small-scale category at the 2014 AIA National Awards in November.
DIY—Design & Build in South Australia: Tree Top Studio – Max Pritchard Architect
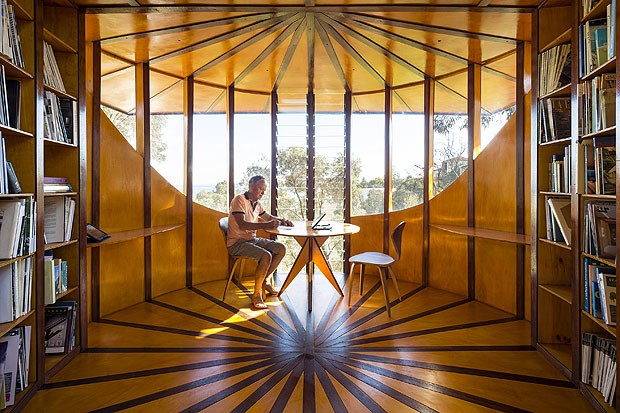
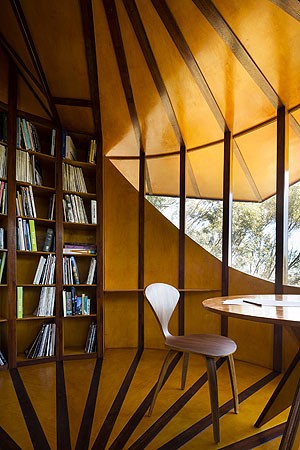
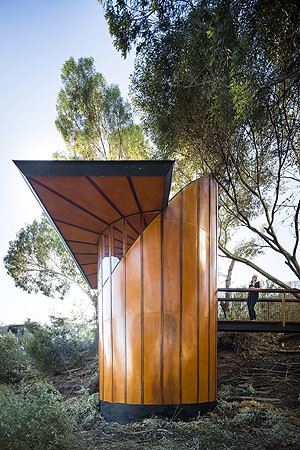 Images: Sam Noonan
Images: Sam Noonan
Architect Max Pritchard designed and built everything (except electrical) for this two level circular tower that is wrapped in golden plywood sheeting and looks over the South Australian tree tops.
Hardwood battens cover the sheet joints of the plywood and express the timber frame structure of vertical wall studs and radiating roof beams.
The battens also define the matching plywood segments of the ceiling and floor and create a sharp pattern that is repeated in the detailing of the bespoke circular table.
“The dynamics of the structural expression is carried through to the interior, by repeating the detail of pine plywood and hardwood battens. Views of the tree tops and the sea beyond enhance a vibrant yet peaceful space,” said architect-builder, Max Pritchard.
“The interior was developed in conjunction with the structural system and external appearance such that all are integrated, with bookshelves and windows all positioned and detailed to follow the pattern developed from the roof and wall structure.”
Features:
-
No artificial heating and cooling.
-
Banks of louvres provide cross ventilation and the roof overhang provides summer shade.
-
Plantation timber used for the primary structure is recyclable and renewable.
-
Minimal wastage as all materials were cut on site and ordered exactly.
-
Off cuts turned into furniture and shelves.
Light first in Western Australia: Florence Street Residence – Klopper and Davis Architects
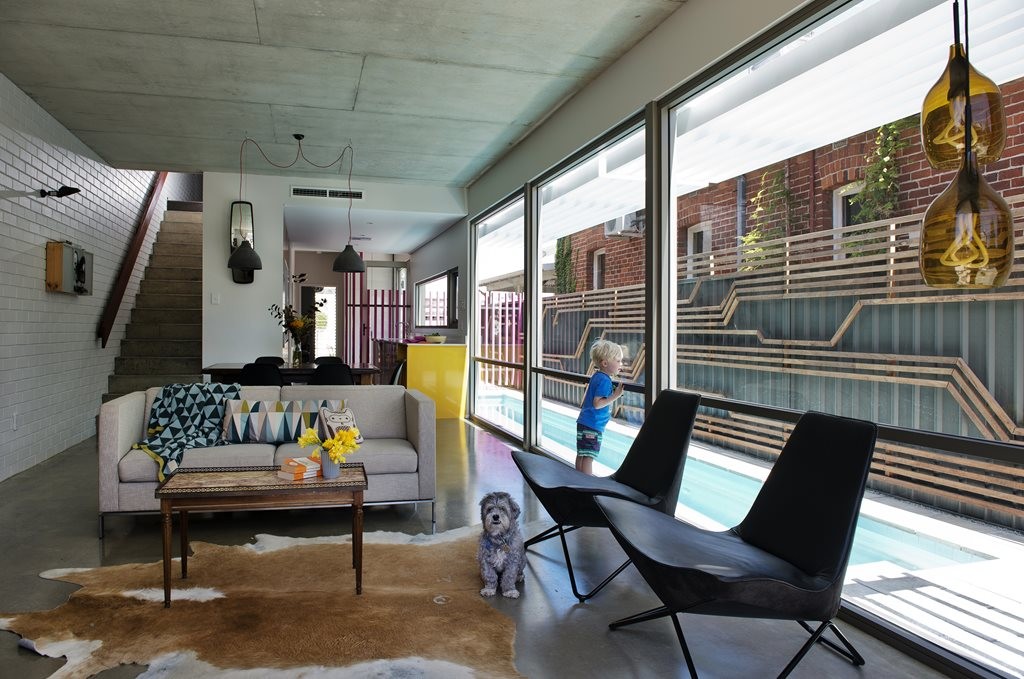
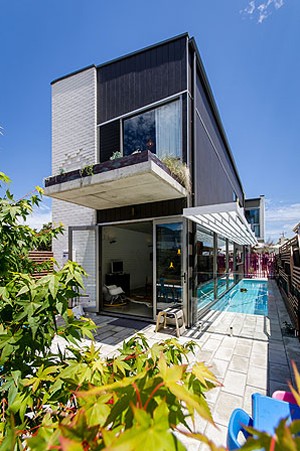

Images: Jody Darcy
Approached by a family to select a site and design a home, Klopper and Davis Architects chose a long, north-facing and semi-detached building in West Perth, WA.
The design is simple and efficient and all rooms are light focussed and have their own unique urban aspect. A long lap-pool inhabits the space between the house and its neighbour and brings reflected diffuse light into the home and creates a sense of separation.
“A recurring theme for the building and for which the building has become somewhat known is the inclusion of repeating space invader sprite from the 80’s computer game,” said the architects.
“I liked the idea of connecting the element of the brick to the pixel of computer design and explored this simplistically in this building. The clients’ are kids of the eighties and enjoy the reference.”
Features:
-
A light focussed design.
-
East West site addresses north with open glazed windows and doors.
-
Materials to the North, East and West are predominantly light-weight and heavily insulated.
-
Materials to the South are large and insulated in cavity to create a heat sink in winter.
-
Cross-ventilation is encouraged through screened louvered panels.
-
Concrete floors are used throughout the ground floor to act as a heat sink for winter sun, but are protected from summer sun by a timber sunscreen to the North.
-
Drought tolerant and natives and exotic succulents used in landscaping.
Outback and communal in The Northern Territory: Larapinta Campsites – Neeson Murcutt Architects

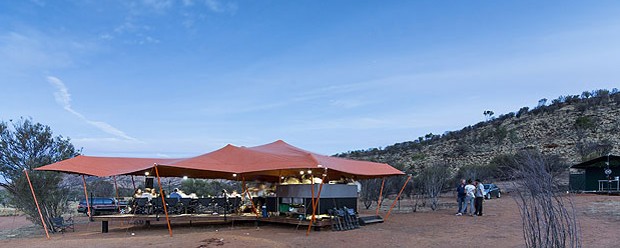 Images: Larapinta Campsites
Images: Larapinta Campsites
Two campsites along the Larapinta trail have been developed with World Expeditions to provide shelter and comfort to their trekking groups through a series of minimal impact structures. The carefully managed sites are located within the Indigenous-owned National Park, 30kms and 130kms west of Alice Springs.
Each campsite comprises a communal tent, an ablutions tent and two shower tents, and are designed with respect to country. They emulate the total environment experience of the Larapinta trek.
The ‘Y’ shaped communal tent is designed to embrace what the architects describe as the “quintessential element of the campsite”: the fire. One arm houses communal dining, the other the lounge, with a kitchen area at the tail.
It has a raised hardwood platform to escape the dust and a dust-coloured orange stretch fabric canopy for shelter.
Features
-
The camps are carefully sited in areas that require rehabilitation – they do not intrude on pristine ecologies or sacred indigenous sites.
-
All water is imported and minimal water use encouraged.
-
Toilet waste is treated on site via a composting system in the ground and shower waste is dispersed below ground level to prevent weeds.
-
Solar LEDs provide light to the communal tent and light up a path to the toilet.
-
The elevated hardwood decking allows regular inspection for termites.
Raw perforated steel ablutions platforms.
Working surfaces are stainless steel.
-
The stretch fabric of the main tent is durable and can is easily repaired.
-
Unoccupied throughout the hot summer, the camp is designed to be ‘packed down’.
Robust amenity, enduring materials in NSW: Foley Park Amenities – Stanic Harding
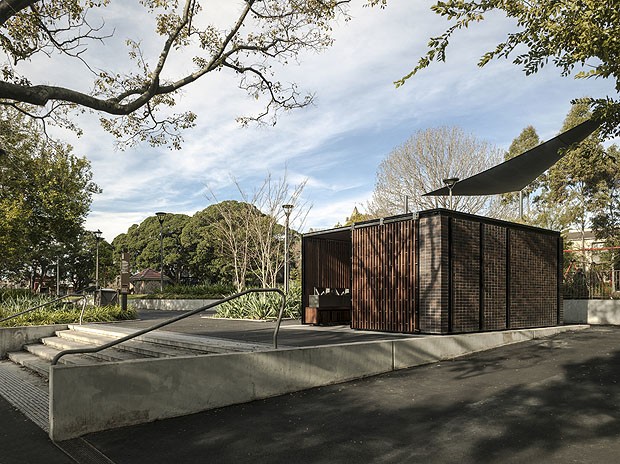
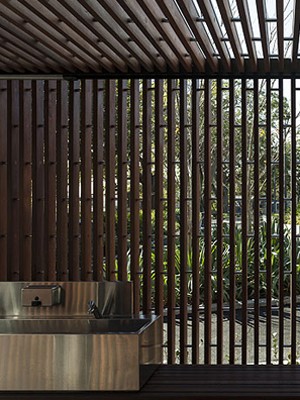
 Images: Richard Glover
Images: Richard Glover
Located on a busy corner in Glebe, the Dr HJ Foley Rest Park redevelopment by Stanic Harding addresses a poorly situated, un-surveilled and run-down amenity.
The new rectangular building accommodates single male, female and all-access amenities. It presents as a masonry and steel structure from the rear, and a timber-screened building from the park. An ironbark screen wraps up and over to become a permeable roof above the shared hand-washing area.
The roof is translucent polycarbonate and naturally lights the three cubicles in the amenity.
Low profile 50mm split bricks complement the small scale of the project and respond to the brick buildings surrounding the site. The bricks were laid in a stack bond pattern to accentuate the building’s rectilinear form.
The architects said that the building meets the challenge associated with designing a building of this type, which needs to balance the need for privacy against the security and safety of users.
Features:
-
Water efficient fixtures and fittings have been used in accordance with the EMP target of zero increase in mains water consumption.
-
Energy usage is minimal as the interiors are naturally lit.
-
Backup illumination is provided by energy efficient lighting with motion sensors.
-
There is no hot water system and the building is naturally ventilated.
Raw and recycled in Queensland: Studio 217 – Amalie Wright & Richard Buchanan

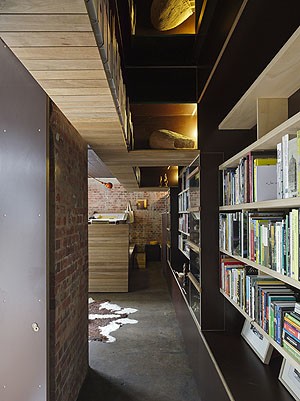
 Images: Christopher Frederick Jones
Images: Christopher Frederick Jones
The new Studio 217 by Amalie Wright & Richard Buchanan repurposes a tiny space in Craigston, QLD into a cabinet of curiosities.
The architects explain that the materials and finishes reinforce the compressed cave-like location of the basement which is now dimly lit and accessorised in recycled elements.
Dark formply was used extensively, with wrapping lines of recycled timbers boards. Lighting levels are deliberately low, and concealed lamps ‘leak’ into the space through cracks. Plywood shelves and recycled timber boards are left unfinished. The entry courtyard reclaims pavers, stone slabs and broken bricks from an apartment renovation as steps, steppers and mulch.
Features:
-
Existing timber framing, fixtures and brick pavers were salvaged and reused during demolition.
-
Low-VOC paint was applied to the ceiling, and the exposed concrete floor finished with tinted, linseed-based penetrating oil.
-
Marine grade plywood shelves and recycled timber boards have been left unfinished.
Oxidised vertical curtains in Victoria: Kew Studio – Sean Godsell Architects

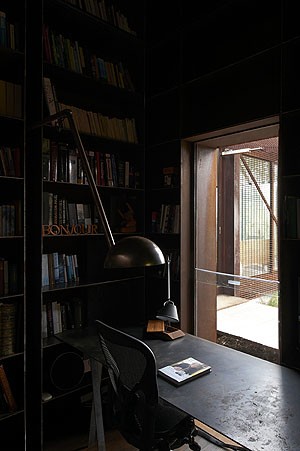
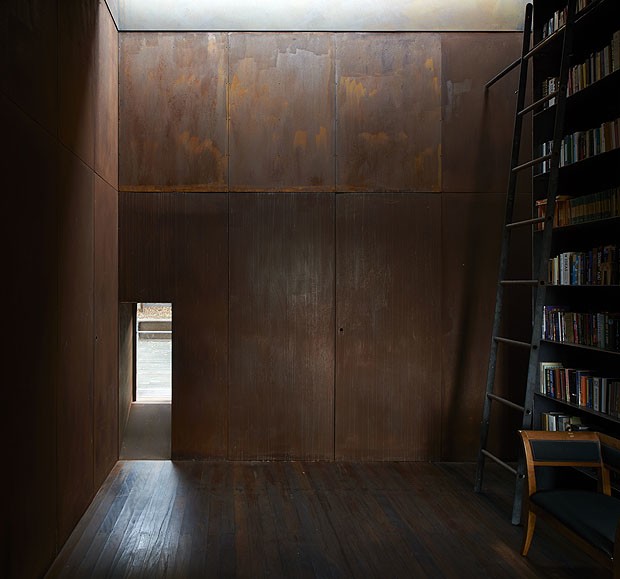 Images: Earl Carter
Images: Earl Carter
Oxidised corten steel wall panels in a vertical application frame this tiny studio in Kew, Victoria.
The studio is constructed on a 24sqm floor plate to the north of the existing ‘Kew house’, also by Sean Godsell Architects, but directly opposes its encroachment of the surrounding landscape.
“Over time additions to the neighbouring house to the north and the construction of an entirely new house to the east seemed to consume the outdoor space around the original house and I decided that the only way to oppose this encroachment was to build a monolithic structure that reclaimed control over the scale of the original house and garden,” said Sean Godsell.
The studio is dark and solid in comparison to the light filled and sunscreen veiled earlier house.
Features:
-
Meets the current statutory requirements for sustainable design.
-
Includes a small shower room and pull out bed so that it can be used as a guest room in the future.
-
Sun roofs.
A little Boathouse, a historical beacon in Tasmania: Bicheno Surf Life Saving Club + Boathouse –Birrelli Art + Design + Architecture
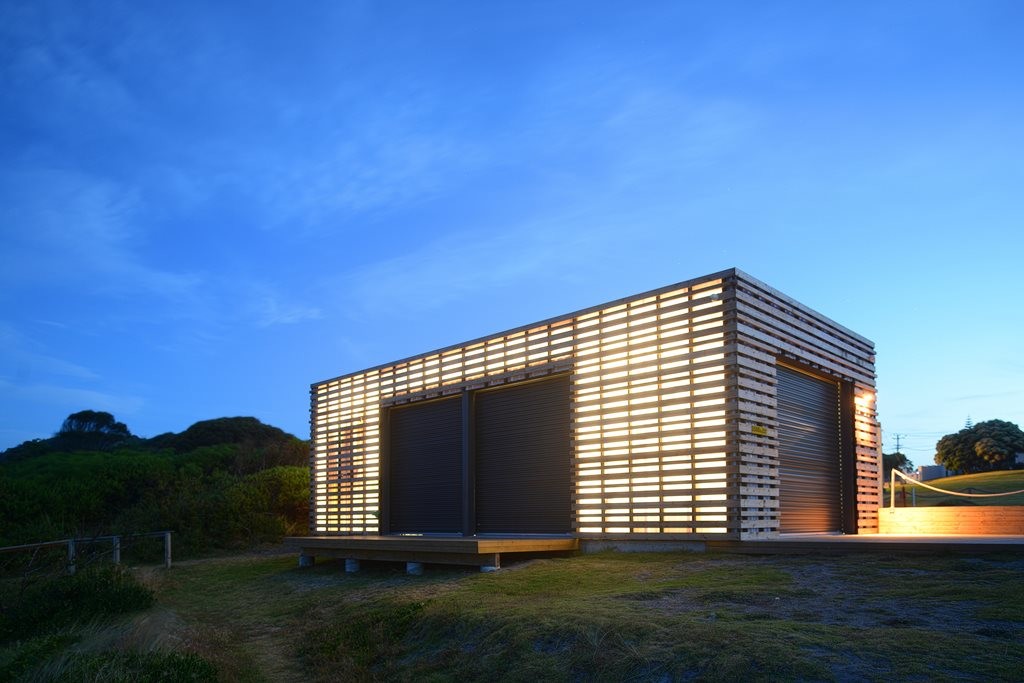
 Images: Rob Burnett
Images: Rob Burnett
The new boathouse for Bicheno Surf Life Saving Club + Boathouse blends with nature in a sculptural way, and with a reduced palette of materials. Untreated wood, steel and masonry are used by the architects to preserve the landscape and social life of the site.
“The building does not isolate itself from the natural environment,” said Birrelli architects.
“The pure wooden geometry of the boathouse is carefully set within the beach setting providing an intimate relationship between building and nature.”
Simple and distinctive elements animate the building’s position on the site. The weathered timber skinned boathouse is expressed horizontally in a crafted pattern of alternating sizes with finger-jointed ends at each corner. LED lights shine through translucent cladding and create what the architects described as a beacon effect.
Features:
-
The project saves the site’s primary dune from imminent destruction by superseding a former prefabricated shed proposal, and protects dune eco-system with native trees, sandpiper (Calidris melanotos) and fairy penguin (Eudyptula minor) habitats.
-
LED, motion sensored artificial lighting.
-
Translucent UV protected cladding.
-
Zero VOC paint.
-
Reused and upgraded toilet-block facilities.
-
Renewable Radiata Pine frames and Baltic Pine Thermowood external cladding.
-
316 Stainless Steel external fittings.
Workers tribute in the Australian Capital Territory: The National Workers Memorial – Johnson Pilton Walker
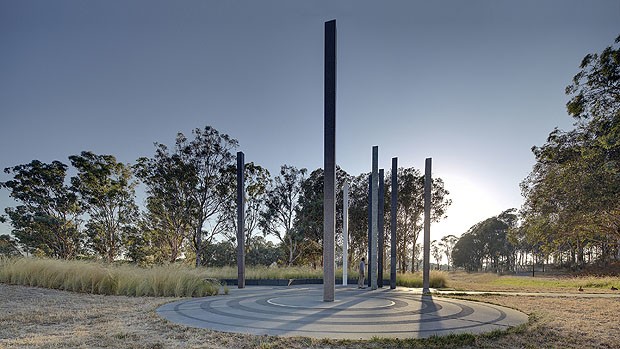
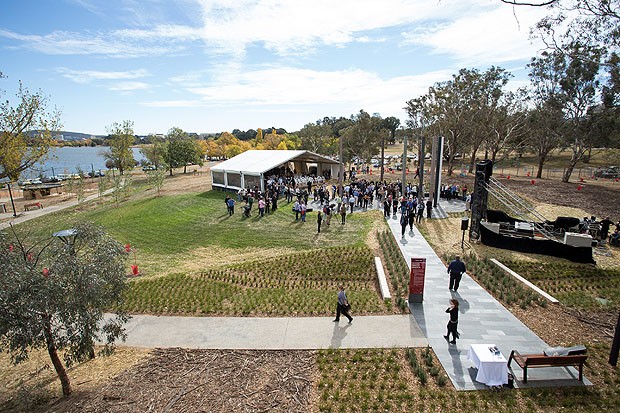 Images: Brett Boardman
Images: Brett Boardman
A dedication to those who have suffered as a result of workplace tragedy, injury or death, The National Workers Memorial combines a grove of columns, crafted from stone sourced from every state and territory, arranged around a map of Australia.
Ripples in the pavement emanate from the base of each of the eight columns, each inscribed with values and fragments of stories. Symbolic rosemary plantings invite visitors to pick votive offerings for loved ones.
Johnson Pilton Walker placed concentric circles around the poles with words representing the intended outcome of knowledge and application of healthy and safe work practices.
“It’s so simple, it’s very elegant, it’s very inclusive and it really is a place where everyone is welcome”
Rosemary McKenzie-Ferguson (Founder of Work Injured Resource Connection and Senate Committee Advisor)
Features:
-
The use of traditional hand crafts, such as stone masonry was a conscious effort to maintain durability in material selection to meet the design life.
-
A low, curved seating wall also creates an informal amphitheatre.

