A host of American architects, urban planners and interior designers have combined heads to curate a list of six major design trends that could change the way we experience cities in the future.
First published by Co.Design, the list includes opinions from America’s SHoP Architects, SsD Architecture and Perkins+Will who joined other designers in suggesting the significant changes we will see to our living, office, shopping, health services and transportation spaces in the coming years.
Here are some of the major trends:
THE SHARING ECONOMY WILL APPLY TO HOUSING, TOO
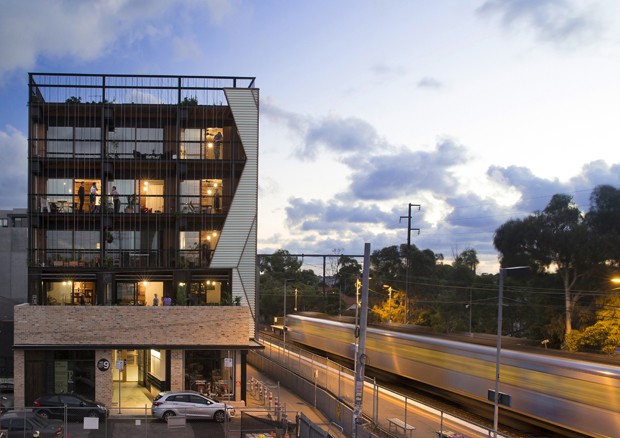 The Commons by Breathe has become the benchmark for community oriented residential apartment design. Image: Andrew Wuttke.
The Commons by Breathe has become the benchmark for community oriented residential apartment design. Image: Andrew Wuttke.
"As has been well documented, younger generations have for both economic and social reasons become accustomed to sharing cars, apartments when they travel, and other assets over which they prefer exchange to ownership," says Vishaan Chakrabarti, a partner at SHoP Architects and a professor at Columbia University.
"As a consequence of these forces, we will likely soon see the legalization of new forms of cooperative housing in which an individual may rent or own a private bedroom and bath as part of a larger complex with communal kitchens, workspaces, and recreational facilities," he predicts.
This could mean more multi-family housing and shared living apartments which blurs the line between public and private space. A recent proposal from Breathe Architecture, along with a number of architects from other studios, to build a new type of multi-residential block in Melbourne that focuses on communal and social interactions show that this trend could soon hit Australian shores.
RESTAURANTS WILL DOUBLE AS LIVING ROOMS
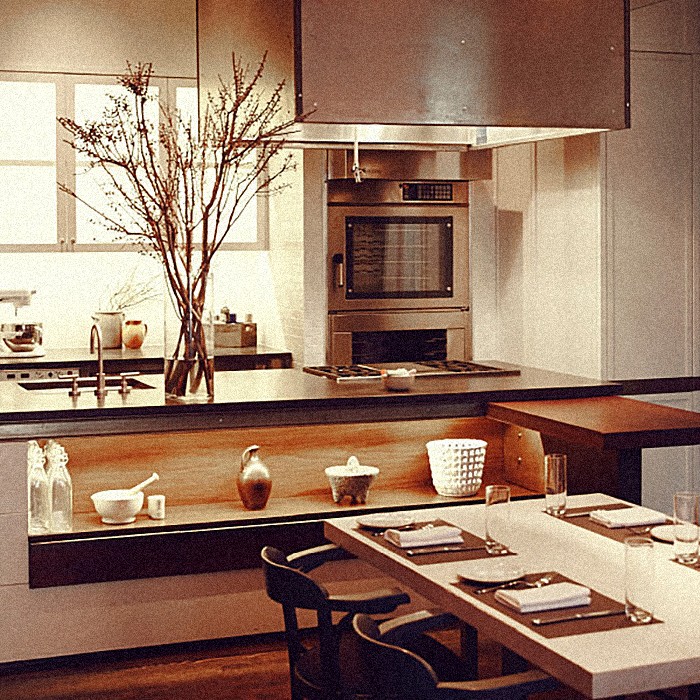
"As cities get denser, space gets tighter, and homes get more compact, neighborhood restaurants will become adjunct living rooms, says David Rockwell, a New York-based architect who is well-known for his restaurant design.
This reflects the burgeoning dining scene in the densely populated Hong Kong, dubbed “Private Kitchens” which usually involve a small number of people dining in a private residence on a set price and small menu.
YOUR OFFICE WILL LOOK LIKE A LIBRARY
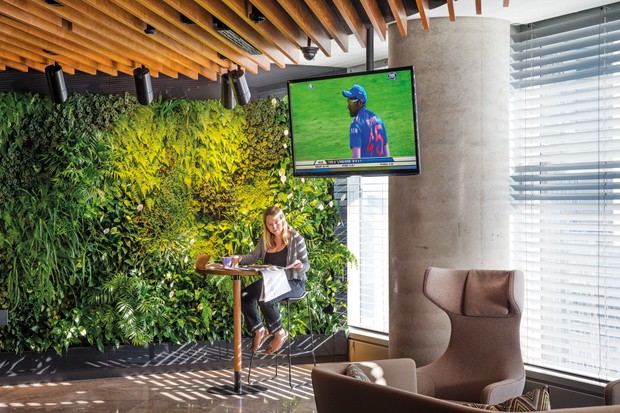
The cubicle is out and the library-style workspace in, says David Galullo, CEO and principal of Rapt Studio.
"People are expecting similar kinds of spaces that they find at home in the workplace."
This trend has been well documented in recent times and Australia’s own Bill Dowzer, BVN principal is already somewhat of an expert on the topic.
Dowzer co-presented with Herbert Smith Freehills CEO Mark Rigotti at the London Legal Work Symposium last April and discussed how his firm is designing more open planned workplaces for legal practices.
BVN’s fitout of the Herbert Smith Freehills Sydney office (picture above) incorporates sofas, cafe tables, standing work stations, and plant filled spaces. (image: John Gollings)
THE BIG BOX STORE WILL BE ON THE BLOCK, BUT YOU WON'T NEED TO GO
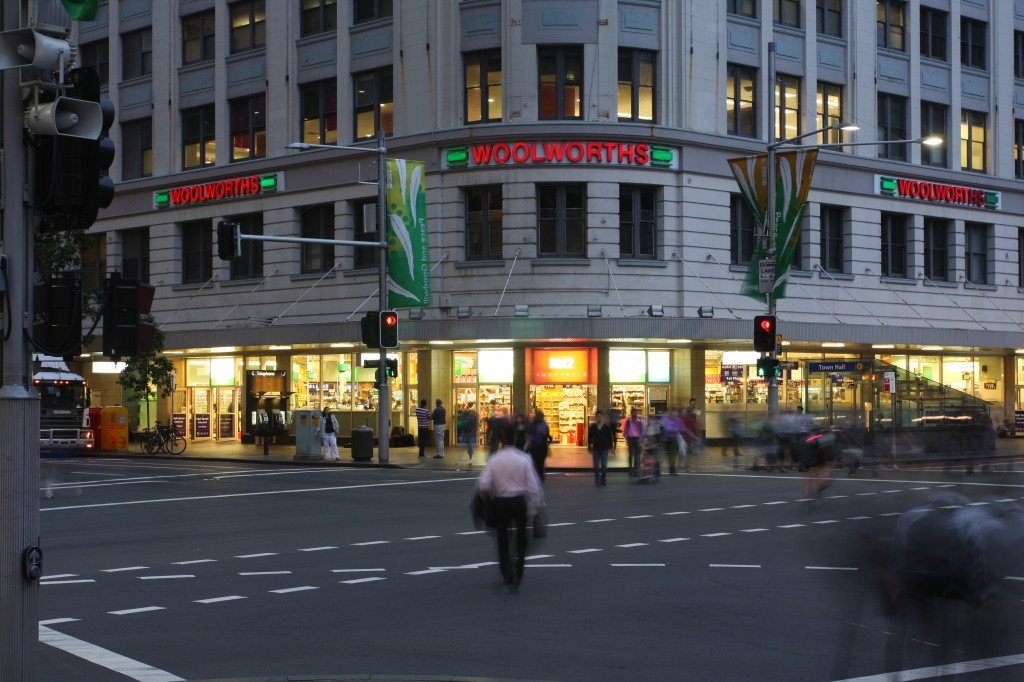 Woolworths Town Hall in Sydney brings urban retail into the CBD. Image: Restifa and Partners.
Woolworths Town Hall in Sydney brings urban retail into the CBD. Image: Restifa and Partners.
When you leave the office and walk down the block, chances are you'll see a lot more stores that aren't normally associated with downtown living, such as your Coles and Woolworths. Big box retailers aren't just for suburbs anymore.
Author Paco Underhill predicts that big retailers will no longer be alienated from the compressed city main streets as parking goes underground and they reduce their ranges for specific city stores. However, in ‘Why We Buy: The Science of Shopping’, Underhill also suggests that eventually we won’t even have to do our own shopping… our household appliances will do it for us:
"If I look at my refrigerator, virtually everything that's in it is the same stuff I order week in, and week out. Why should I have to go to a store?" he says.
“[Appliance manufacturers are] looking at the future of the smart home and the smart kitchen in which our kitchens do some of our shopping for us."
YOUR HEALTH WILL BECOME A RETAIL PRODUCT

Robin Guenther, a principal at America’s Perkins+Will says health care is increasingly becoming a part of the retail landscape and points to the proliferation of walk-in health clinics in American cities.
Guenther also points to the growing universality of designing for health and suggests that designers are recognising that a healthy design is important in all fields of architecture. Her firm’s recent adoption of biophilic design for the University of Florida Clinical Translational Research Building is testament to that. (Image: supplied)
“We are now recognizing that designing for health permeates every design decision, from the selection of building materials to the arrangement of space to the placement of buildings in urban environments—all of these decisions impact both human and ecological health. We are also seeing a huge shift in urban infrastructure to support rather than degrade ecosystem health; digging out urban streams, reactivating long disturbed watersheds, etc in the recognition that the health of people and the planet are intertwined."
INFRASTRUCTURE AND TRANSPORTATION
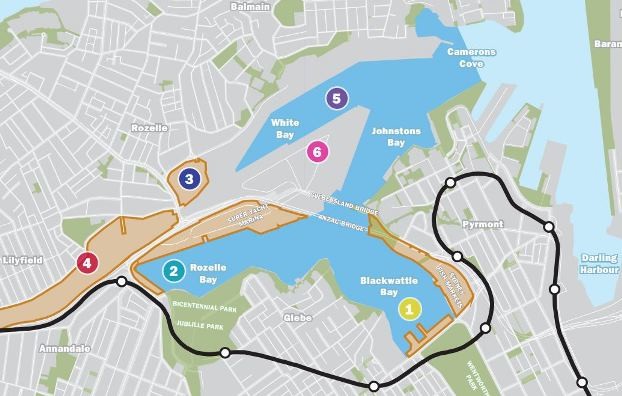
City infrastructure and transportation is an important topic for Australian cities in particular. Sydney’s Barangaroo and The Bays Precinct, Melbourne’s own Plan Melbourne strategy and the massive integrated resort proposals in Queensland are evidence of this.
Like Australians, Americans too are looking for smarter, technological based innovations to improve city congestion and transportation.
Smart parking systems that tell you where to find open parking spaces, synchronizing traffic lights, water reuse innovations, bike rental and vehicle sharing schemes, and self-driving micro cars are the predictions coming from America and the UK.

