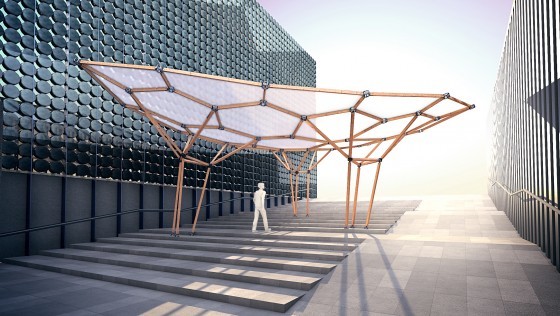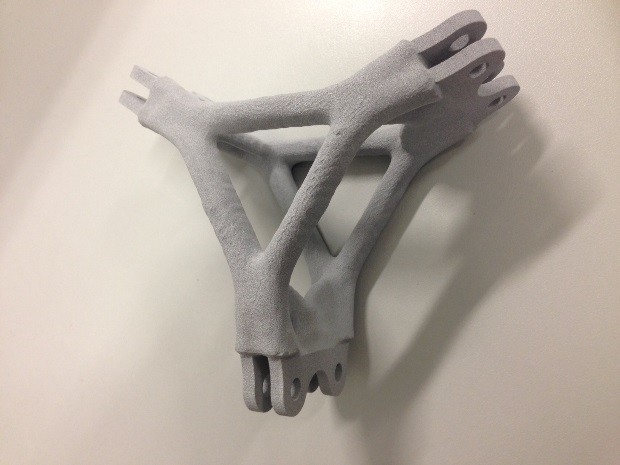James O’Donnell from Arup in Melbourne shares from ground-breaking research into the possibilities of 3D printing in the building industry.
Earlier this year marked the beginning of a sponsored collaborative research project with The Independents’ Group (a new international research platform for interdisciplinary exchange and collaboration).
Our local academic partner is RMIT University and the research project we have sponsored is an exploration into the possibilities of 3D printing in the building industry. Kristof Crolla of LEAD (Laboratory of Explorative Architecture & Design) won the research fellowship to conduct the study.
Our motivation to sponsor this project initially came from the potential benefits we saw in printing bespoke steel nodes for geometrically complex large span roofs (such as Singapore Sports Hub or Adelaide Oval). The roof shapes are not necessarily complicated but often the primary members are connecting at varying angles which requires many bespoke connections to be manufactured. These tubular structures can have higher stresses at the connection and a thickened tube wall is used locally around the connection.
3D printed connections offer the potential to optimize the structure and save material. This would make a significant step towards a more sustainable structural solution. Often the weight of a large span roof can be up-to 30-40 per cent in the connections alone. Reducing this weight can lead to a more cost effective solution, material saving, reduced foundation sizes and in a seismic region, lower seismic loads! There could be many benefits.
This begins to challenge the way we have designed for centuries. We have always looked for repeating patterns and replacing free form curves with arcs of constant radius. Suddenly we have an opportunity to create far more organic structural forms with less rationalization. It almost sounds ludicrous!
Just before Easter we participated in a week-long workshop which brought the research team together at RMIT University (SIAL andCISM), and engineering specialists Memko.
Kristof Crolla led the design exploration along with Nicholas Williams from SIAL and Mike Xie’s CISM team at RMIT. The outcome from the hard week’s work was an initial design for a timber pavilion with 3D printed steel connections (shown below). Whilst only at small scale for now, it is beginning to demonstrate the aesthetic as well as structurally efficient nature of 3D printed connections.

We expect to build the pavilion with some full scale printed steel nodes in October. Please contact James O’Donnell or Stewart Birdfor more information on the project.
We are interested in innovative industry research programmes likeThe Independents’ Group. Please contact Andrew Maher if you have one or are developing one.
 The latest metal and plastic prints. Images: Fields of Activity
The latest metal and plastic prints. Images: Fields of Activity

James O’Donnell studied Civil and Architectural engineering at the University of Bath. He has worked on site with Laing O’Rourke and internationally with Arup. He is currently a Senior Engineer based in Arup’s Melbourne office where he is responsible for Design and Digital Innovation.
This post was shared by Arup’s Fields of Activity group blog. Where members of Arup Australasia’s Digital Innovation Team to share the activities, research and events they participate in behind the scenes of the well-known projects Arup undertakes.

