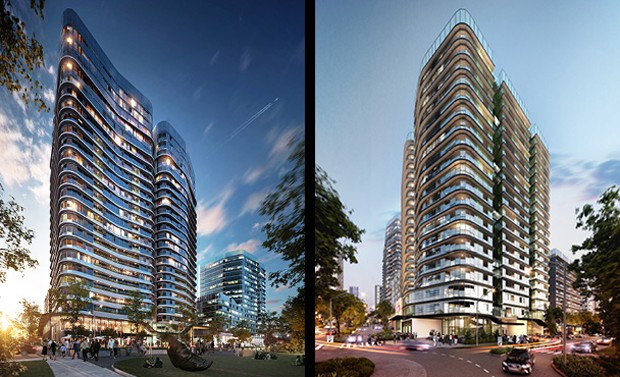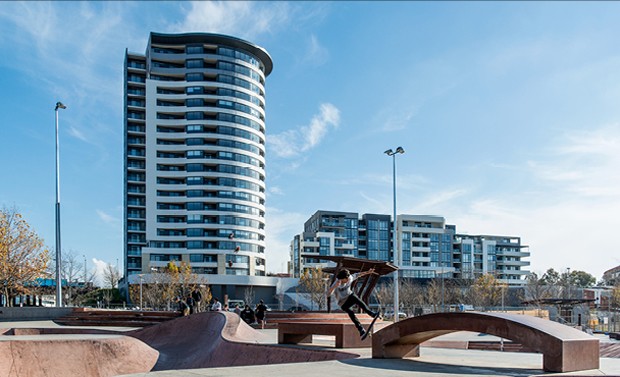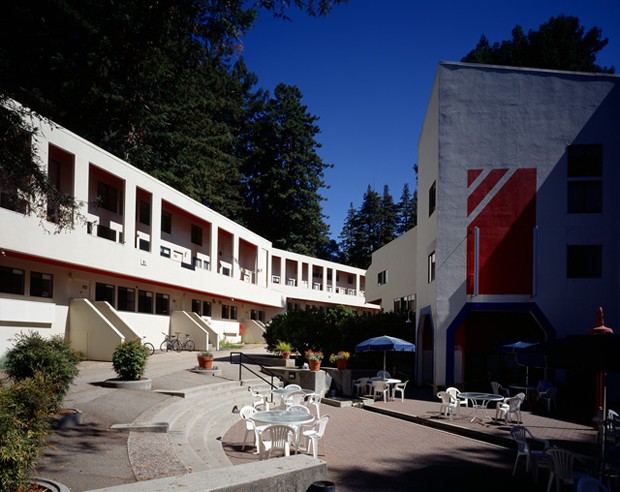Peter St. Clair was recently appointed Design Director at multi-disciplinary design studio, Scott Carver.
With experience across a wide range of projects, such as residential developments, aged care apartments, and commercial, education and health buildings, St Clair directs the architectural design strategy at Scott Carver, and leads the practice's design review process.
Architecture & Design speaks to him about place making, the micro-climate of tall buildings and multi-residential building trends.
You focus on an integrated approach to urban design and architecture. How well integrated are Australia's buildings these days?
There has been a disconnect between urban design and architecture. For example, site master plans developed by urban designers for development control plans are often not tested against a building programme, apartment design guides and market expectations, which leads to distortions in the built form and amenity.
Conversely, the solar access requirements of the Residential Flat Design Code (RFDC) in NSW have led to building orientations that conflict with street grids and desirable built form objectives set by urban designers.
Interestingly, the current focus on place making and inter-disciplinary design by Urban Growth and Transport NSW on development projects within the Sydney North West rail corridor is introducing a variety of specialists earlier in the design process, which promises a more integrated outcome.
In some of our current work at Scott Carver we are collaborating with urban designers and place makers to produce buildings better integrated with surrounding communities and physical contexts. These projects reinforce existing urban assets, such as green corridors and cultural event spaces, whilst responding to topography and natural patterns.

Marina Square by Scott Carver is designed to reflect the character of the surrounding area while being sensitive to the integration of the existing space.
Which country or city do you think has strong integrated urban design and architecture?
Cities that have invested in public space over a sustained period of time, such as Amsterdam and New York, have great examples of built environments that blur the lines between architecture and urban design. These cities recognise the value that public spaces and active building frontages represent to building the social and economic capital of great cities.
What are some of the main elements that are needed to ensure successful integration of urban design and architecture?
Developing an understanding of the site opportunities and the surrounding context and communities through a boots-on-the-ground approach has to be the first step, followed by GIS analysis and historical research. Building up a map of existing urban assets such as green spaces, heritage items or significant infrastructure such as bridges and canals then provides a starting point and common language for architects to work with urban designers, place makers, landscape architects, transport engineers and retailers towards an integrated outcome.
Other elements that are needed include statutory planning frameworks and flexible building structures that support mixed and adaptive re-use and active street level frontages with imaginative approaches to above ground car parking.
An integrated approach can also encourage the use of more public, semi-public and private space, particularly within residential developments, which in turn can lead to improved amenity for residents and more positive community attitudes towards density beyond Australia’s CBD locations.

Altitude, Belconnen by Scott Carver. Images courtesy of Scott Carver.
You've written papers on the micro-climate of tall buildings. Can you tell A&D what that's about?
My research at UNSW explored the proposition of a vertical micro-climate. It showed that climatic conditions such as air temperature, wind speeds and solar exposure are more extreme in a vertical axis, which can be considered in the design of building form, floorplate configurations and the selection of facade materials. The research proposed the development of a method of vertical mapping of micro-climatic influences on tall building elevations. This could contribute to improving outdoor space amenity and improving building energy efficiency, as well as responding to the urban design and built fabric of the surrounding context in a way that breaks the current pre-occupation with full height curtain glass buildings.
A number of urban micro-climatic assessment methods have since been developed in Canada and Singapore that may lead to useful tools for architects and urban designers.
You've also written about the multi-residential trends. What trends are we witnessing in Australia at the moment?
The major trend is towards smaller apartments. Whilst there is plenty of bad press around the implications of this on liveability, this does not have to be the case. New York and Tokyo have a tradition of beautifully designed small apartments. There is no reason this could not develop further in Australia if it is coupled with good solar access, natural ventilation, outlook and flexible floor planning and furniture layouts.
Another trend in NSW has arguably been towards reduced innovation in the development of apartment design in the past 10 years due to the overly literal interpretation of the RFDC “rules of thumb” related to solar orientation. This has led to the proliferation of east-west facing apartment buildings with double loaded corridors.
Other trends include mixed-use developments adjacent to train stations, with reduced parking rates and health and lifestyle podiums with green spaces that engage the street and contribute to place making.
How does this differ from trends in other parts of the world?
While a large number of apartment buyers in Sydney, Melbourne and Brisbane are Chinese, the average apartment sizes here are in many cases now smaller than in Shanghai and Beijing.
Cities such as San Francisco and Boston are also developing new apartment typologies to suit multi-generational living and more culturally integrated communities. There is very little of this happening in Australia. Meanwhile, China and Korea are very proactive in developing innovative vertical aged-care villages, whilst Australia is still more focused on low-rise buildings in this sector.
What is one building you wish you had designed and why?
Turnbull Moore’s Kresge College at the University of California in Santa Cruz. Designed in 1970, it organises living, education and shared buildings and public space along a pedestrian street that weaves through a forest. It demonstrates many of the qualities that are still important in 2015, such as responding to the site, creating a sense of place and community and experimenting with different living formats. The building was recently refurbished and is well worth visiting.

Kresge College by Turnbull Moore. Photography by Alan Nyiri. Source: University of California Santa Cruz

