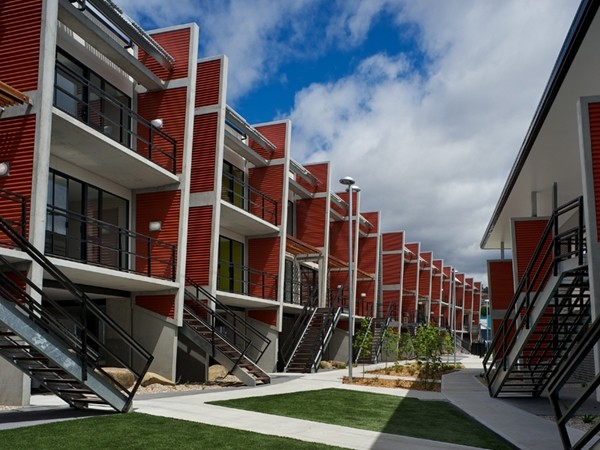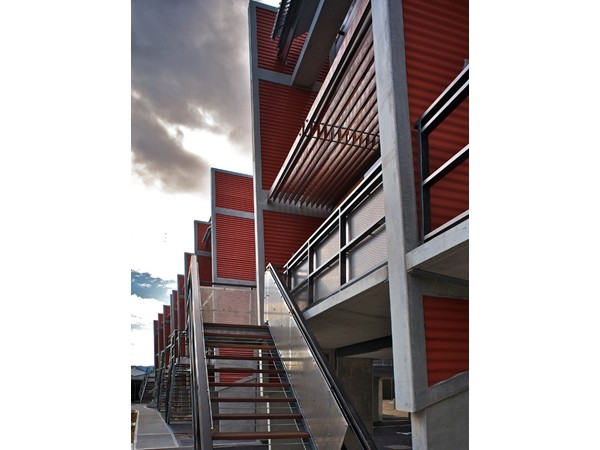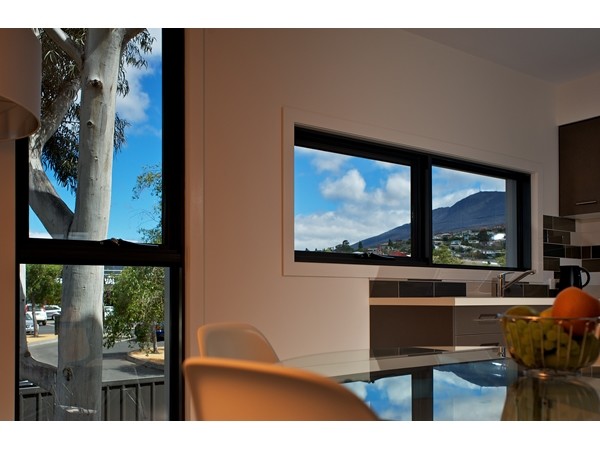Peter Scott is one of the directors at Xsquared Architects, a Tasmanian architectural design firm that manages a diverse range of projects in living and working environments.
Chair of the Australian Institute of Architects’ National Sustainability Committee, Scott is a strong advocate for sustainable solutions in the built environment. His projects include Hopkins Street Affordable Housing, a development that pushes the boundaries of sustainable living while ensuring long-run cost-effectiveness.
Architecture & Design spoke to Scott to find out more about what his standard day as an architect involves, the challenges he faced with the Hopkins Street project, and his thoughts about what should be changed in the local industry.
Tell us a bit more about yourself.
I am an award winning architect at the forefront of the delivery of high quality contemporary and sustainable buildings that address environmental, cultural, economic and social issues. I advocate strongly for high quality sustainable outcomes from developments at all scales, with significant advocacy roles within the Property Council of Australia and the Australian Institute of Architects.
Having studied and practised in the UK and USA before establishing an architectural practice in Tasmania, I bring an international perspective to design, construction and sustainability issues in Australia, including the successful application of Green Star certification. Design experience extends from designs for sustainable and energy efficient inner city multi-residential housing and commercial buildings to major retail and master planning projects, including designs incorporating extensive passive solar design and renewable energy components.
What is your role at Xsquared architects?
I am one of the directors at Xsquared Architects and I drive the sustainability components of the work that we do across the full range of our projects.
Why architecture?
My father was chief designer in an industrial catering equipment firm and I was familiar with drawing from a very young age. I used to draw cars and buildings on the spare drawing sheets that he would bring home and sometimes we would drive out into the countryside and draw farmhouses and barns together. Architecture seemed a natural progression of this interest.
Against that, I wanted to be a film director when I was a teenager, but at 16 it seemed too big a leap from the known to the unknown to pursue. Now I can’t imagine a better job than being an architect – I love it.
What does your standard day involve?
Since we established our office in the middle of Salamanca Place in Hobart, not one day goes past without coffee, so that is a central part of any standard day. Beyond that my day is defined by variety: I will usually be out on site at some point, and spend a fair bit of time running the practice.
My best design time is after all the other guys have left the office and the phone has stopped ringing. In those precious few hours I can often synthesise the complexities of a client brief into a simple sketch or idea, and, once I have done that I can work with one of our teams to turn it into reality.
The ability to crystallise the idea for a building into a sketch that can communicate to everyone from our client to our staff is a precious one. It builds belief in the possibility of the achievement of the improbable, even the seemingly impossible. My most challenging job is then turning that belief into real buildings.
What is the biggest challenge you face every day?
There are so many new things happening every day in our industry that it is hard to keep up. Just yesterday, I was looking at photovoltaic panels that act as cladding and insulation and take the place of traditional roof cladding, and wondering if we could use them in Australia.
Late last year, we were looking at multi-storey timber buildings, building on the long-standing timber-working traditions and the terrific wood supply opportunities in Tasmania. Within our office we have taken a Tasmanian-leading role in the roll out of BIM, designing and documenting a project for the State Government as a test case of the potential of this approach. Often our challenges lie outside our control, where the supply or supporting industries we are working with are struggling to get up to speed themselves.
What is the favourite part of your job?
There is no favourite part – I love it all.
What tools and software did you use for Hopkins Street Affordable Housing?
The initial design concept for the Hopkins Street Affordable Housing project was prepared with a 4B pencil that I bought in a Tokyo stationery store on some skinny in economy class in the middle of the night. Project architect Alex Newman then developed this idea using Sketchup, which has been a useful tool to illustrate ideas in 3D to the project team and the client group. Once the concepts were firmed up we then transferred documentation to Bentley Microstation v8. It is worth noting that we have now migrated most of our design and documentation tasks to Autodesk Revit which has largely eliminated the use of Sketchup within the office.

Did you face any design challenges with Hopkins Street? If so, how did you overcome them?
As with any project, there were design challenges with the Hopkins Street Affordable Housing project. First and foremost, within a fixed budget we expanded the sustainability ambitions for the project to encompass achievement of a 5 star Green Star certification outcome. This affected many of the material selections that we wanted to make, including sourcing some products from outside Tasmania, but without affecting the overall cost of the project.
The second issue we addressed is a pretty typical one – fine-tuning the selection of materials that would define the appearance of the project. We wanted it to be gritty and robust on its outer facades, but open and welcoming on its internal facades, but in all cases to use robust and low maintenance materials.

The third real challenge for us was to keep the project on track to achieve a 5 star Green Star certification. Some avenues to assist us in achieving this were simply not available, either because of the nature of the infrastructure surrounding the site, or because of client briefing requirements, so we were constantly juggling the areas that were within our control to achieve our desired outcome. We got there in the end of course!
Which project of yours are you most proud of, and why?
From a personal perspective two projects that I am most proud of do not fit in the normal template of projects that we do at Xsquared Architects – they are both private houses.
The first, the Walker House in Richmond, involved the creation of a new house simultaneous with the restoration of an exquisite but very neglected Georgian cottage. New spaces are joined to the cottage by a stunning glass-roofed link that makes visual the temporal gulf between the new and existing elements.
New works are unashamedly modern, despite heritage concerns, with glass used extensively to counterpoint the solidity of the cottage. Sustainability is also central to the design, with new spaces utilising passive solar design and an air circulation system that captures warm air and returns it to the cottage to maintain even temperatures throughout.
The second, the Close House on Bruny Island, is one of the most stunning houses on the Island, and the design’s long footprint allows the owners to take full advantage of panoramic views across the Neck and out to sea. Just as important, the house is self-sufficient: it generates all its own electricity with a stand-alone PV system, all waste and grey water is treated on site, and rainwater is collected for all uses within the house.
Materials have been selected for their energy performance, low environmental impact or longevity: external walls are strawbale, internal walls are mudbrick (to provide thermal storage), roofing is Zincalume and stainless steel, doors and windows are King William Pine and flooring is recycled Blackbutt timber.

If you could change one thing about the architecture and design industry in Australia, what would it be?
I have got to know lots of great people within our industry. My biggest regret is not working with them more often. Sometimes we end up on competing teams, other times we just end up focussing on work in different areas or different states. Avenues that allow great people to work together more often should be encouraged. We face some very significant challenges as an industry, such as the environmental impact of the projects that we contribute to, and the establishment of avenues to address these together, with societal support, would be a great thing.
Currently this happens in a significant but ad hoc way. What if Australia committed to a ‘New Deal’ that saw all the great people in our industry working together to develop innovative policy and practical solutions that could be rolled out across the whole industry to achieve a built environment that was a net carbon consuming (rather than producing) component of the national economy? Australia would be so far ahead of the curve with such a commitment that it would genuinely lead the world. The potential to then export that expertise could underpin our economy for decades to come.
Any advice for emerging architects or architecture students?
Be brave! Never accept that something is not possible, but be willing to put time and effort into proving that it is not.
Photography by Ray Joyce

