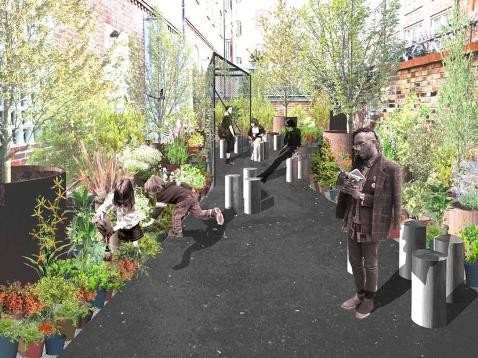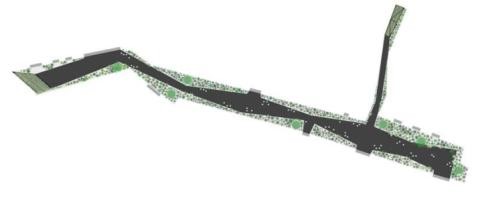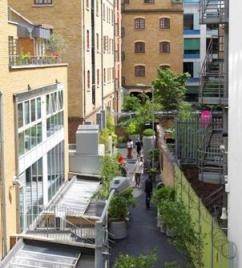Architect Andrew Burns recently won a UK design competition to transform a section of London’s inner city laneways into a garden with the help of British landscape designer, Sarah Eberle.
(pictured) Andrew Burns and Sarah Eberle
Burns also recently designed the new Australia House gallery/complex in rural Japan, set to open as part of the Echigo-Tsumari Triennale in late July this year.
Architecture & Design spoke to him about the UK laneway, Australia House and why precision is one of the most important qualities an architect can have.
What design plans do you have for the laneway?
We're creating a framework that the community can engage with. It will start by setting down a geometry, which we call the harlequin, narrowing and widening to create shifts in perception of space and distance. Large pots will be placed through the laneway and planted with trees and a range of foliage textures. The local community will then come in and complete the scheme, bringing a pot and planting under the guidance of British landscape designer Sarah Eberle. It was very much inspired by Cat Alley in Surry Hills and the many lanes of Tokyo where people have humanised their place with pot on the footpath.
Why is a garden a good solution for the space?
It creates a clear geometry and then provides the opportunity for the community to embellish the geometry and complete the scheme. I see this strategy of in-completeness as critical in socially engaged projects.
It will be a place to rest during the day and a memorable cut-through in central London. The Architecture Foundation which organised the project, is working with the owners of the surrounding allotments to open small enterprises fronting onto the lane. It will hopefully become a buzzing part of London.
Can you tell A&D a little bit about the Australia House project in Japan?
Australia House is a small but powerful gallery/atelier space in the snow country, north of Tokyo. Cold winds from Siberia blow down across the Japanese sea, pick up moisture and then dump snow in the mountains. Consequently, the building is a wedge shaped, steep-roofed structure that can handle up to 3.5m of snow. The building will be used to present an Australian artist's work at the Echigo Tsumari Triennale and Brook Andrew will be exhibiting in this year's triennale. The collaboration with Brook has been fascinating and I think that what we propose will further the concept of what a permanent collection could be and how a gallery may deal with that.
What is your favourite type of project to work on and why?
I enjoy socially engaged projects because they can have a restorative purpose within a society. I really enjoy designing houses too - when there's a shared understanding with the client it can be one of the most rewarding processes as an architect (and hopefully the client!).
What has been one of the most important lessons you’ve learnt during your career?
Early on I was taught the value of precision. It's a core skill as an architect and allows the ideas to be revealed clearly. Strangely enough, some of the more ambiguous, memorable and diffuse qualities of architecture are best revealed when the building has been considered and built with precision.


