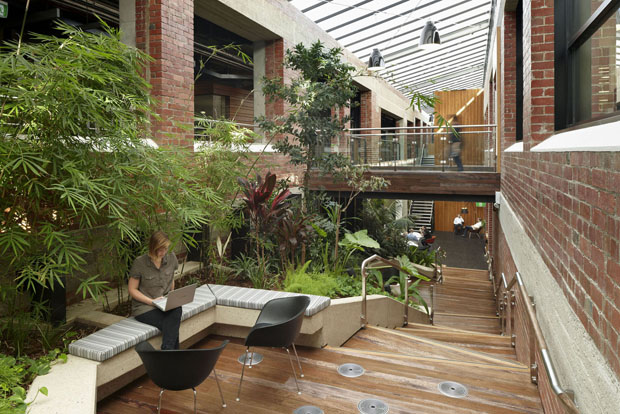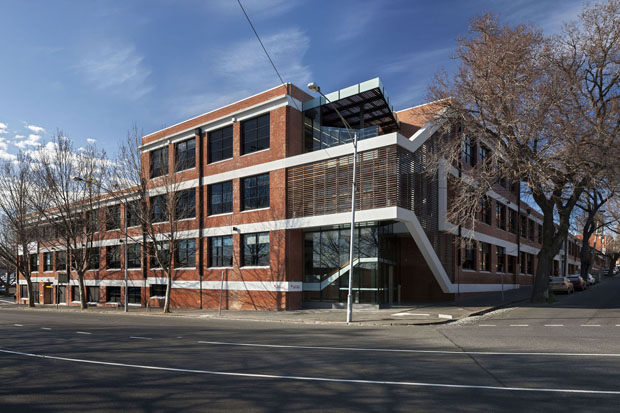Melbourne’s new blood processing centre is an adaptive reuse and restoration of a 1920’s warehouse, which transcends the essence of sustainable development, and embodies the cultural values of the Australian Red Cross Blood Service (ARCBS).
Seeking to deliver a healthy and state-of-the-art facility for the ARCBS’ Victorian and Tasmanian chapter, DesignInc focused on providing for the future occupants of the building. Hence, attention was paid to the health and wellbeing of all employees, while giving consideration to staff retention, natural light access, access to the gardens and outdoors, and amenity spaces.
The design team strove to retain as much of the existing building fabric as possible. However, much of the existing roof had to be replaced for structural reasons, although all of the material here was salvaged for reuse in the building.
At the same time, the timber from the existing roof was treated, milled and reinstated as cladding for the office ‘pods’, the lift shafts, as well as the fabrication of new timber trusses above the open place office. Together with a conscientiousness of material selection and treatment, this minimised material and resource wastage.

Since the refurbishment, the energy consumption of the building has fallen to 40 per cent less than the client’s previous premises, which were also 34 per cent smaller in volume. This project therefore demonstrates how significant sustainable updates to existing buildings can contribute to energy reductions and savings, positively adding value to the occupants.

INITIATIVES
-
The central atrium has clerestory windows that are shaded in summer, but allow low level winter sun in the summer to heat the thermal mass wall. The warehouse facility is located in the basement to take advantage of the large thermal mass and stable temperatures ideal for good storage
-
Previous materials were reused where possible, such as the recycled timber from the roof and GECA furniture, to minimise new resources required
-
Existing speakers and light fittings were also salvaged and reused
-
Where new material is required, such as the flooring in the main courtyard, recycled materials were sourced
-
Displacement air delivery
-
Internal planted courtyards
-
Lighting is zoned and includes task lighting. Lights are controlled via a central management system to further increase efficiencies
-
Glare control blinds maximise daylighting
-
Low flow displacement ventilation
-
Low energy appliances, and water efficient devices
-
50,000 litre rainwater harvesting tank which provides toilet flushing for 350 staff all year round
-
Solar hot water
Images: Dianna Snape

