The Australian Garden Shelters by BKK are exactly what their name suggests, and more. Designed primarily to enhance user experience in Melbourne’s Royal Botanic Gardens by offering spaces for rest and respite, they were also an opportunity to architecturally engage with the only botanical gardens in Australia to feature just native Australian plants.
The gardens, unique in its offerings, did not seek to present a collection of plantings in a ‘museum’ type setting. Instead, it was designed and reinterpreted under a conceptual framework, and presented as an immersive transition from arid inland landscapes, along dry river beds and down rivers, to the more constructed coastal fringes.
As a result, the architecture – a process that began when the landscape was already almost completed – could respond directly to its settings in both a physical and conceptual way.
Five structures were commissioned to be designed by BKK, and had to include various programs including multi-purpose spaces for functions, education and demonstration areas, and other facilities such as toilets, ticketing booths and kiosks. Although they differ from each other in looks and purpose, the shelters are united by the way they work in synergy with the landscape.
Just like the gardens it sits in, each structure is not designed to just be looked at and used without a second thought or glance. Instead, the architects capitalised on the opportunity to delve into a study of shelters, and explore the history of the shelter from its most primitive forms, to the most contemporary vernacular.
On one end of the spectrum is the shelter in the Gondwana section of the gardens, used for school groups, weddings and other events. Representing a ‘pre-human Australian setting’, the structure seems to have evolved from nature; a growth in the landscape.
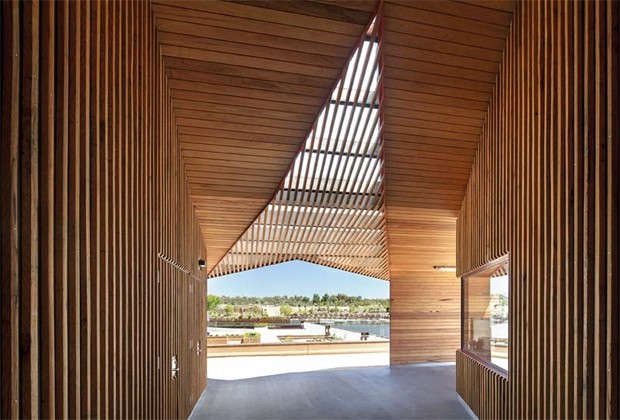
Here, a curved series of tree trunk forms a wall that follows the traces of the landscape design, while a large but impossibly thin steel roof appears to have landed on top of it by pure chance, much like a piece of leaf-litter.
On the other end is the third completed and largest shelter in the gardens. A kiosk, rest facility and children’s education area, this structure is located in the most ‘constructed’ landscape zone, symbolising the more urban setting of backyards and built form.
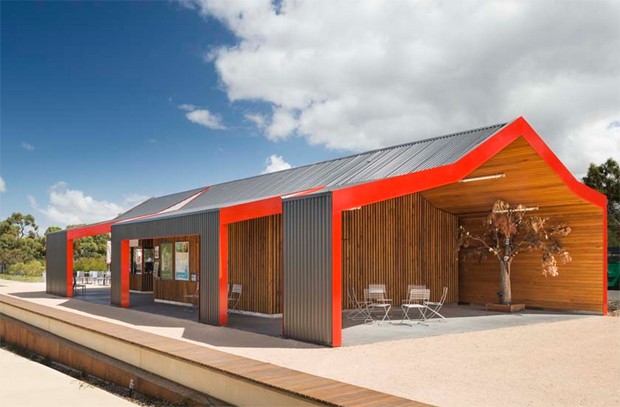
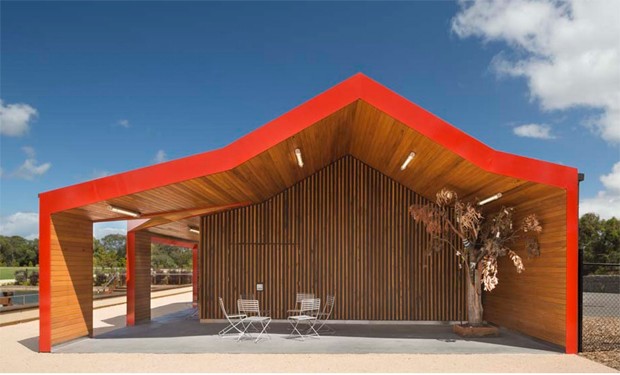
“The shelter is a reinterpretation of the Australian vernacular shed, where a corrugated external structure sits independently from the program within,” BKK explains.
“The interiors are layered from the rich timber interior facade that is part interior/part exterior, to the brightly coloured kiosk, to the plywood/stainless steel clad toilets.”
Sitting somewhat in between the two shelters in the ‘historical timeline’ is the rest space and bus stop that also operates as a gateway to the Gondwana area. This structure features a sculptured, weathered core-ten steel shell, lined with timber, which provides a protective enclosure.

Although the shelters are used as a story-telling device and act as a sort of ‘palette cleanser’ for the main course – the gardens – they also tick all the right technical, sustainable and maintenance requirements boxes.
Designed to a high level of detail, the structures are suitable for high levels of largely unsupervised public use. They are mostly open-air, but highly insulated to protect from radiant heat. At the same time, materials and detailing were selected because they had a long design life and were low maintenance.
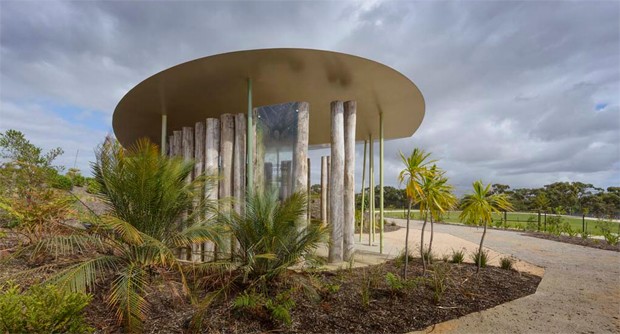
Timber cladding, employed both internally and externally, was sourced from managed plantations and radially sawn, which enhances the structural integrity of the structure, while the external timber is left to age and weather naturally.
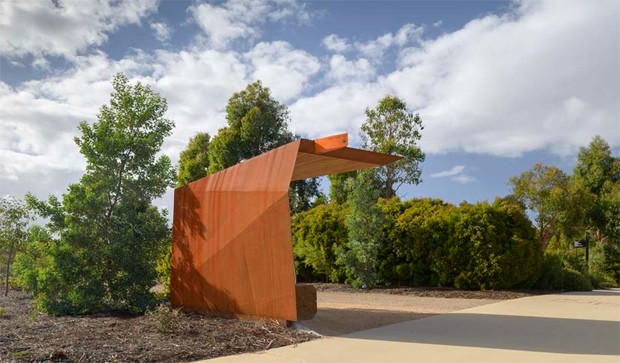
In addition, only low VOC paints, oils and finishes were specified, and limited lighting is required. The shelters also meet a BAL29 fire standard although that was not required by the code.
An important piece of public architecture, to be well used by the local and wider Victorian communities, the Australian Garden Shelters will continue to extend a roof to visitors for many years to come.
Photography by John Gollings. Source: BKK

