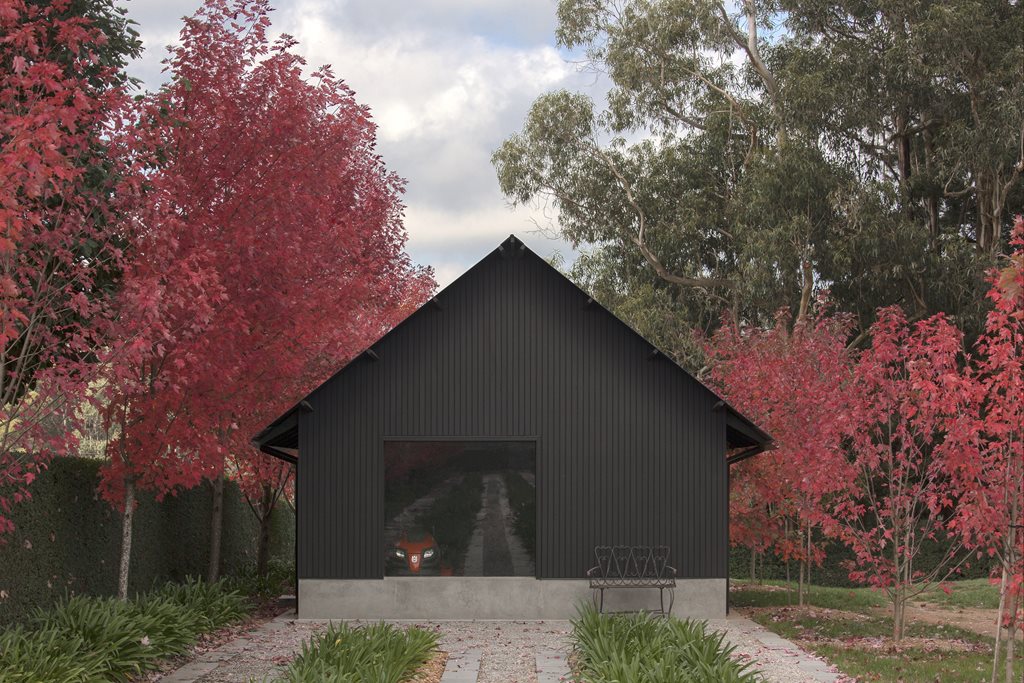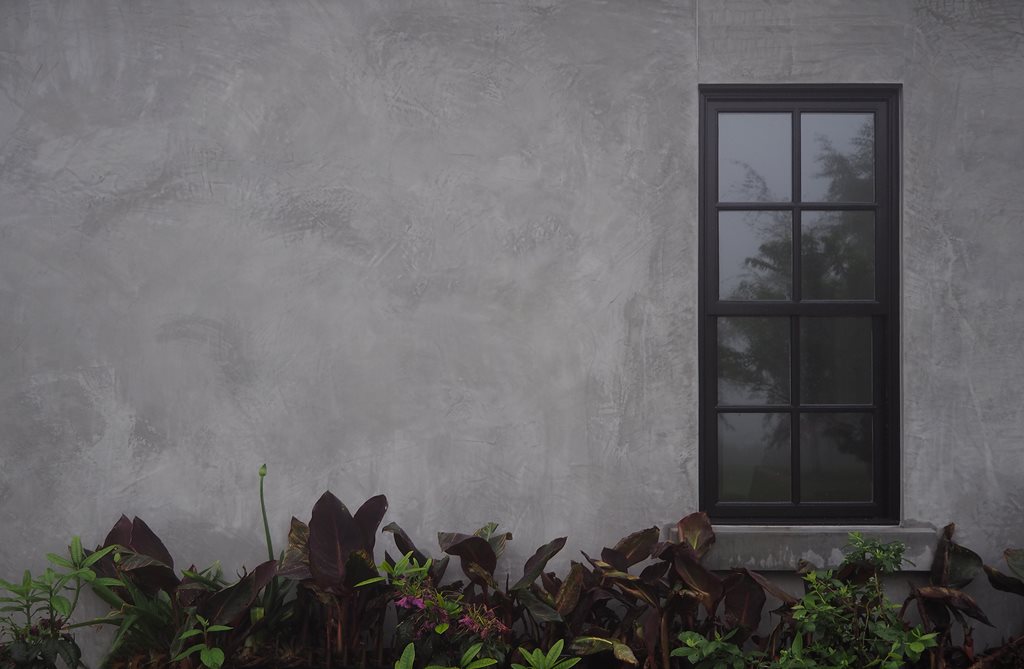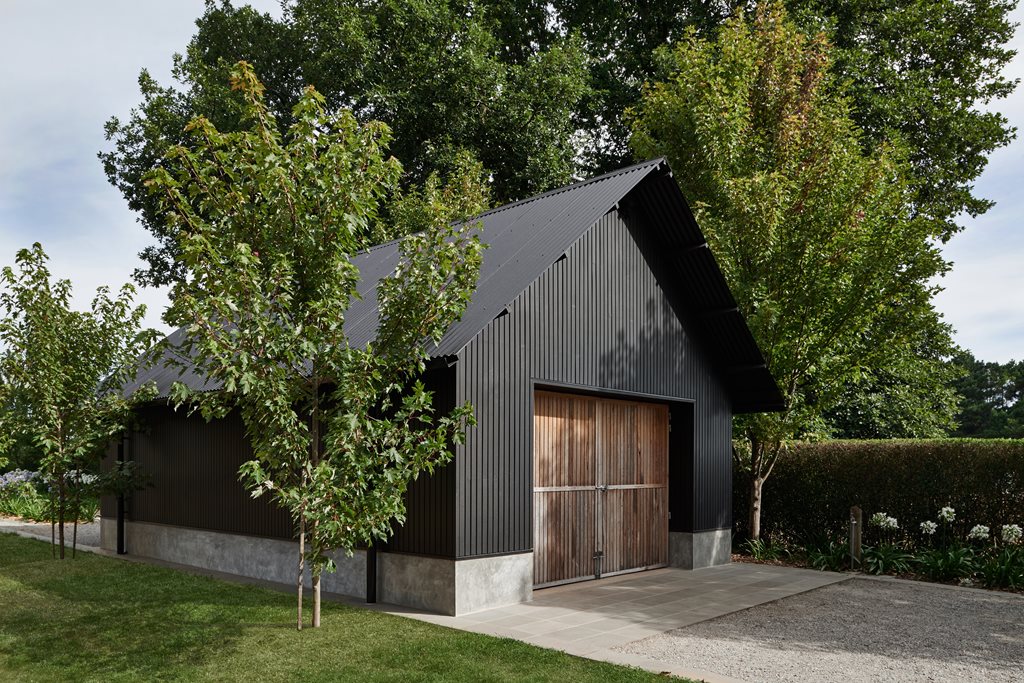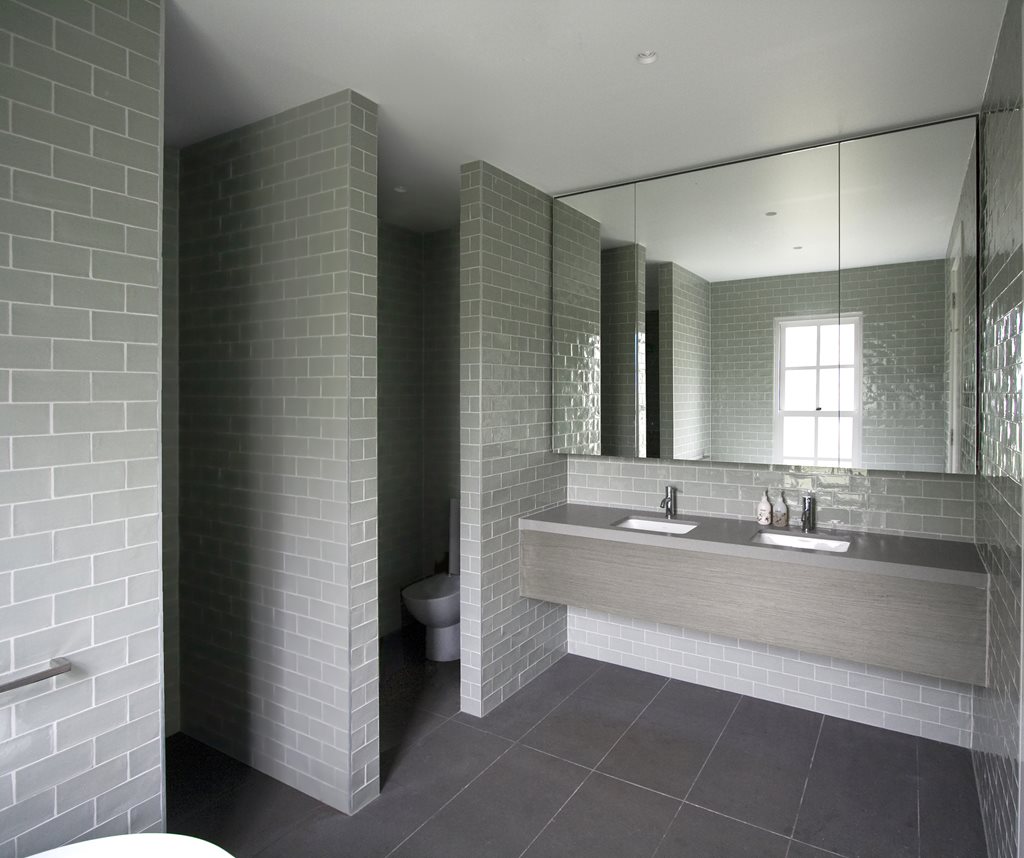Sometimes, creating a client’s dream home does not mean building it from scratch.
When Adam Kane Architects was approached to build a “beautiful”, free-standing home in the Macedon Ranges, the team didn’t necessarily think that the best response to the brief would be a new build.
Although this was what the client originally had in mind, Adam Kane believed that the existing building – a relatively new, pitched-roof barn – already responded to its rural country setting. With some extensive renovations to both exterior and interior, it had the potential to become the dream home their clients wanted without the demolition of a perfectly usable build.
Adam Kane’s response to the two-fold brief – one that required a home that was sympathetic to its rural setting while achieving a predominantly modern aesthetic – was a carefully resolved re-design that could meet the client’s needs.
To reduce costs and environmental impact, as much of the building’s original envelope was kept as was possible. A large part of the project consisted of a complete re-design of the interiors and entertaining areas, and an update to the façade.


East Trentham House is naturally situated amidst a bounty of European and native trees. With this in mind, the roof was conceived as a typical, pitch barn design as a reference to the structures found in similar settings around the world.
The building’s exterior design was conceived to blend in and complement, rather than to stand out in its setting. For that reason, the façade is a monochrome palette of non-invasive materials. Cladding has been applied and grounded by a concrete plinth – the plinth referencing the surrounding trees – with polished, concrete rendering and timber-framed windows adding the level of refinement requested by the client.

Timber pergolas have been incorporated into both sides of the Macedon Ranges house; an addition that works to soften the building’s form while serving a functional purpose. These pergolas create external areas that the client can use during the day and throughout the seasons.
The interior re-design was similarly responsive to the home’s environment. Details and finishes were all selected with the rural setting in mind. For instance, hand-glazed bathroom wall tiles, scraped timber floors and V-groove cabinetry doors all add texture and tangibility to the space.

Sustainability was an important consideration in East Trentham’s re-design. As mentioned, one of the first decisions made in this respect was the decision to keep as much of the original building envelope as possible. The envelope and structure of the building were leveraged for the re-design, rather than the more carbon-intensive path of demolition and complete re-building.
To bring the structure in-line with modern technologies, a 5kW photovoltaic system was added. Adjoining the house is a 200,000L water tank, which collects water from the home’s roof to be used for irrigation and as an emergency fire-fighting water supply. Due to the large amounts of rainwater in the area, this tank is often at capacity.
“[Macedon Ranges House] shows that even a humble shed can be designed to look beautiful within its setting,” says Adam Kane.
www.adamkane.com.au

