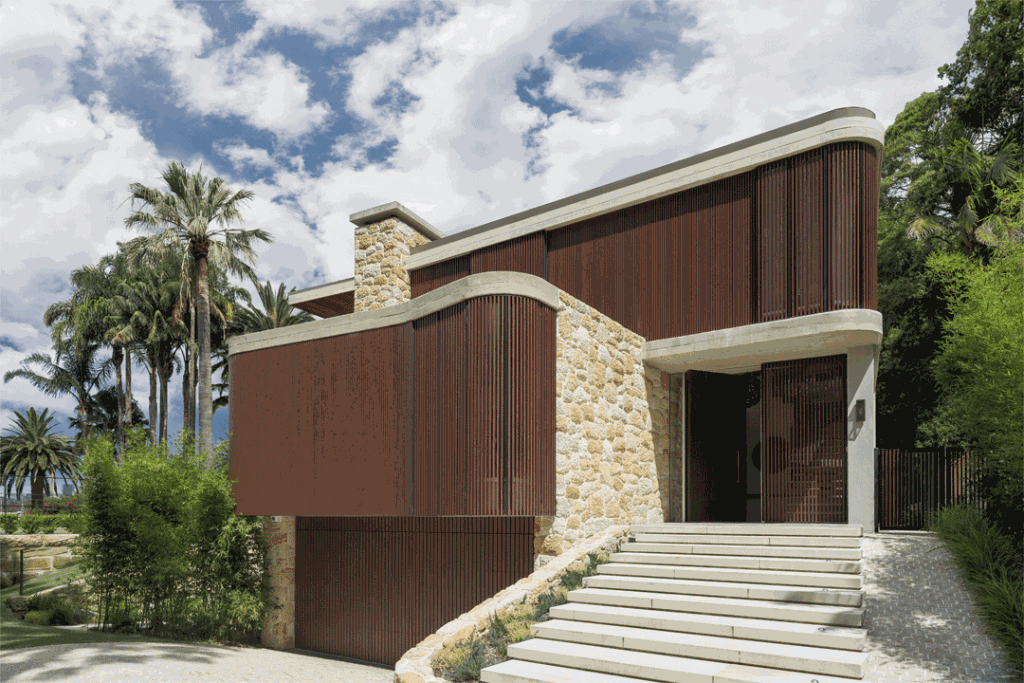The Sydney suburb of Hunters Hill has a rich history of heritage and habitat. Sitting between both the Parramatta and Lane Cove rivers, the northern suburb was a pre-cursor to the Garden City movement. It was subdivided in the 19th century, which resulted in a combination of sandstone- and timber-rich period homes, and sprawling parks and gardens with centuries-old trees.
When Luigi Rosselli Architects was given the brief to create a new family home in the area, timber and sandstone were the natural material choices. Sydney sandstone was sourced specifically for the project – not just for its relevance to the context, but its incremental response to it. The yellowish hue of Sydney sandstone gradually darkens over time, in response to natural elements. Timber was chosen as a warm complement to this foundational element, with huge, double-glassed Skyframe windows providing the final connection to the exterior.

“It was natural to choose stone and timber to build a new house on the edge of one of [Hunters Hill’s] private parks,” says Luigi Rosselli Architects in a design statement.
“Sydney sandstone has a slightly yellow hue that darkens and becomes more attractive over time. The timeless materials provide a warm colour palette in an otherwise contemporary construction.”
Although much of the glass lies behind articulated, vertical timber shutters, as little framing as possible was used to achieve a clean, open look. Every room within the house opens to a terrace or the garden – not just visually, but physically. The floor-to-ceiling glass panels rest on ball bearings, so that residents can slide them open and step outside without noticing thresholds.
“[Sticks & Stones Home is] designed for an uncluttered and relaxed family life,” says Luigi Rosselli. “The […] layout is very simple and quite cartesian in plan, except for one sinuous wall overhanging the driveway.
“One can move fluidly from the entry to the open-plan living space while hardly noticing the floor-to-ceiling timber door that, when open, is entirely hidden in the wall but when closed completely separates the open-plan area from the rest of the house.”
The final notch on the belt of Sticks & Stones home is a subterranean level, which offers “a dark side” to counterbalance the light-filled upper levels. Down here, residents are able to hibernate amongst a car collection, a home theatre, a workshop and a wine cellar.

