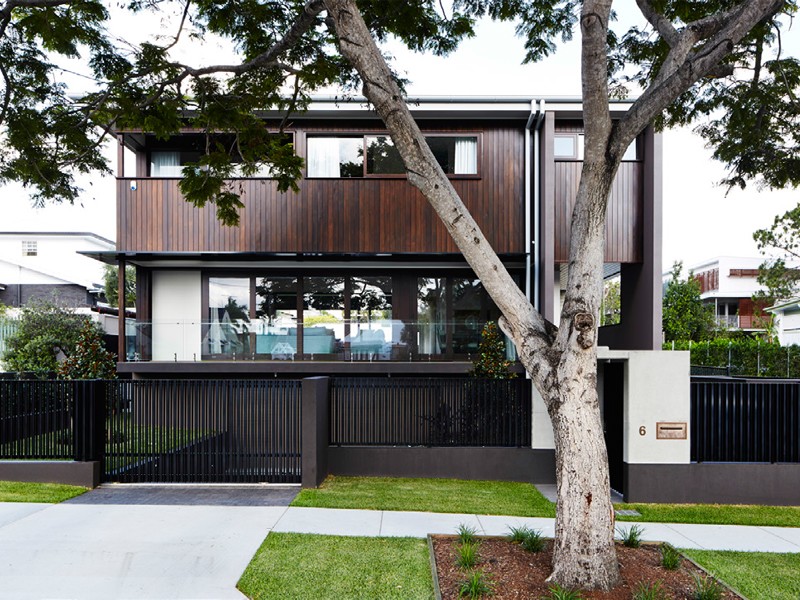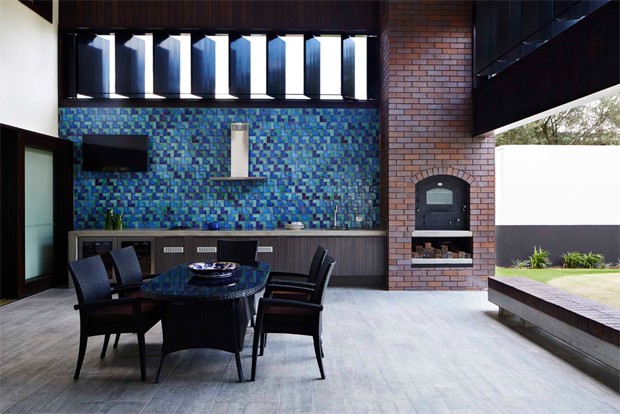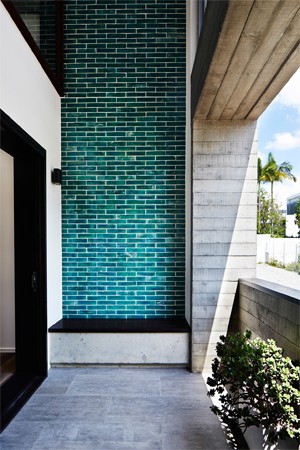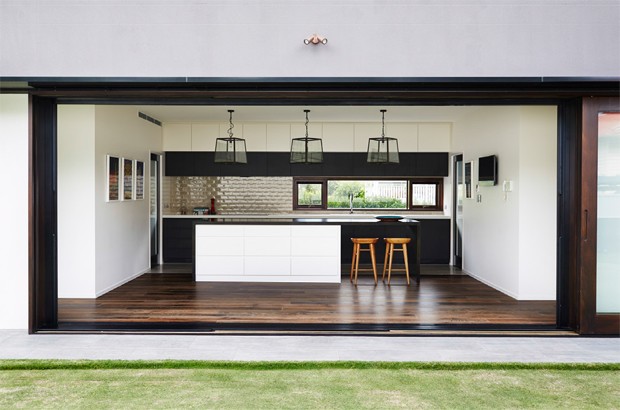It can be a challenge to create a warm, contemporary home with connections to the outdoors if the inner-city site you are working on is long and narrow, but Plazibat Architects show that this is possible if you bring the traditional ‘backyard’ back into the heart of a dwelling.
The team’s latest project in New Farm, Brisbane is a brick and timber residence built around a generous enclosed courtyard, which creates a communal focus on a leafy garden and a spacious, semi-indoor entertaining area.
A series of rooms around the edge of the site was also reorganised to form an ‘L’ shaped plan addressing both this private inner courtyard and the main street – a strategy Shane Plazibat, Principal at Plazibat Architects, says has led to a one-room-deep plan for better natural lighting and ventilation.
“The courtyard functions as a spatial generator allowing enhanced natural light and ventilation to the rooms facing it. [Its] placement allows most rooms to achieve a northerly orientation.”

Apart from the non-traditional inner courtyard, the entry sequence to New Farm House is another ‘special moment’ that was designed to accentuate the home’s complementary mix of materials. Feet that access an elevated entry via a flight of stairs from the street will meet with a double volume space with a feature tiled wall.
This room is highlighted by wall openings that allow filtered light to stream through, while eyes are drawn to the home’s materiality – of timber and brick cladding, rendered block walls, and aluminium screens.

 We needed to address local character requirements. The response included how the form and roof were expressed along with material selection,” says Plazibat, adding that all products and designs have been arranged so they emphasise the program associated with the spaces and define proportions.
We needed to address local character requirements. The response included how the form and roof were expressed along with material selection,” says Plazibat, adding that all products and designs have been arranged so they emphasise the program associated with the spaces and define proportions.
This careful combination of material, function and space is seen in the situ concrete walls which use timber boards as formwork to create a relief pattern, as well as the chimney for the pizza oven which was extended to the full double height of the outdoor room.
At the same time, vertical aluminium screens were modified to be motorised and allow for climatic control to the double height outdoor room, while large timber doors slide away behind adjacent walls to form a full seamless opening.

It explores an alternative solution for the diminishing backyard spaces of inner city homes, and re-interprets certain ‘character’ elements found within traditional housing in the local neighbourhood, but New Farm House is perhaps best loved by its owners for its spaces.
“While the double volume indoor / outdoor room is the heart of the house, the variety of different rooms it connects with gives occupants plenty of spaces to retreat to and enjoy their privacy,” Plazibat concludes.
Photography by Alicia Taylor

