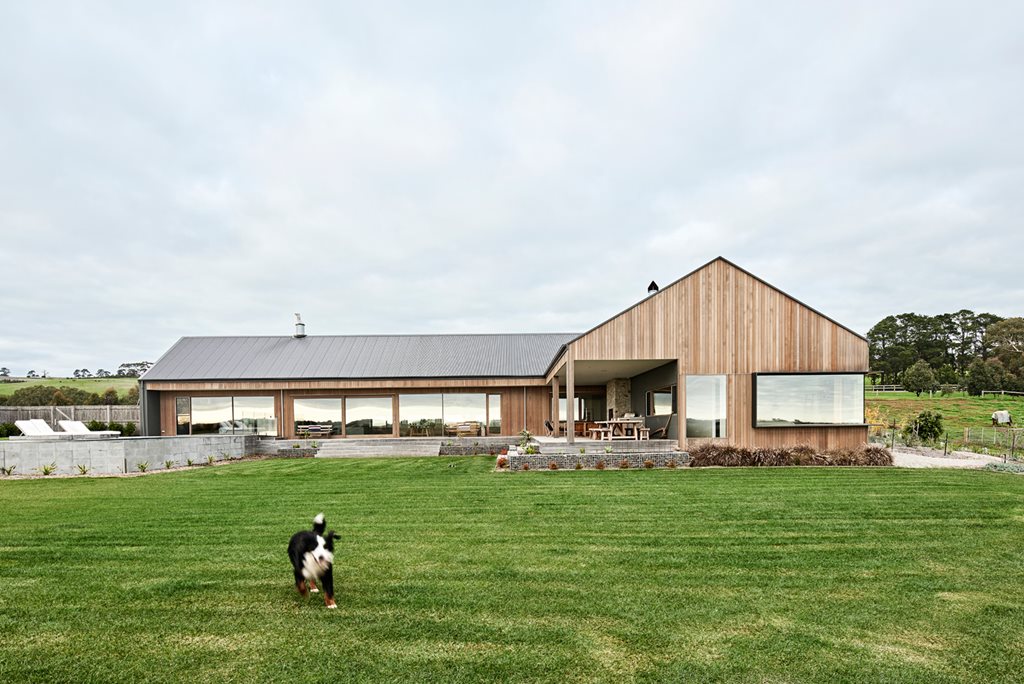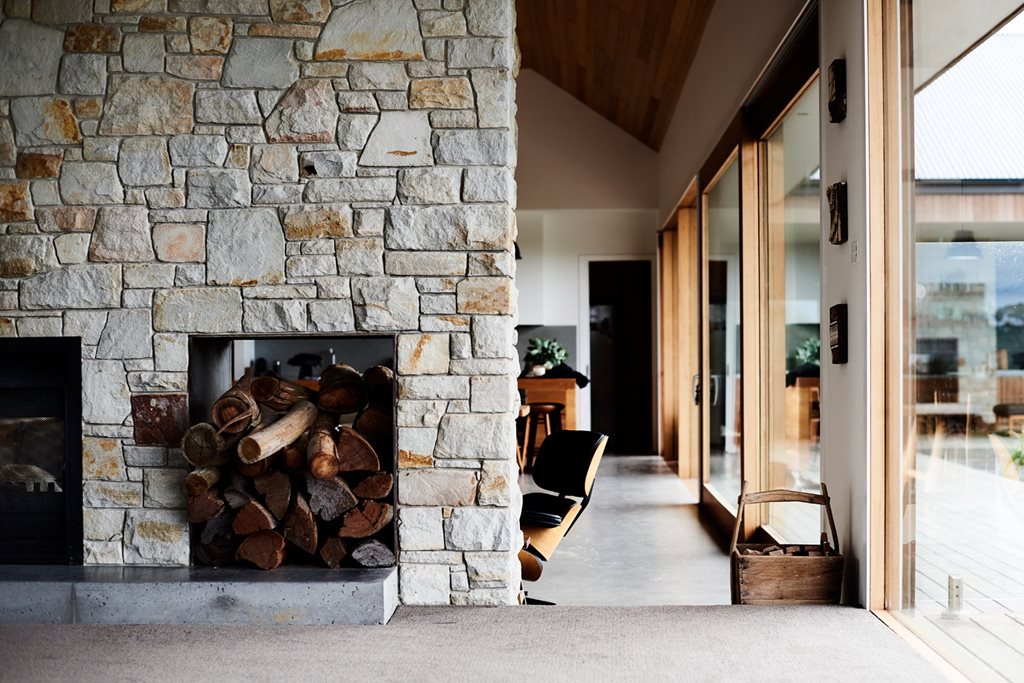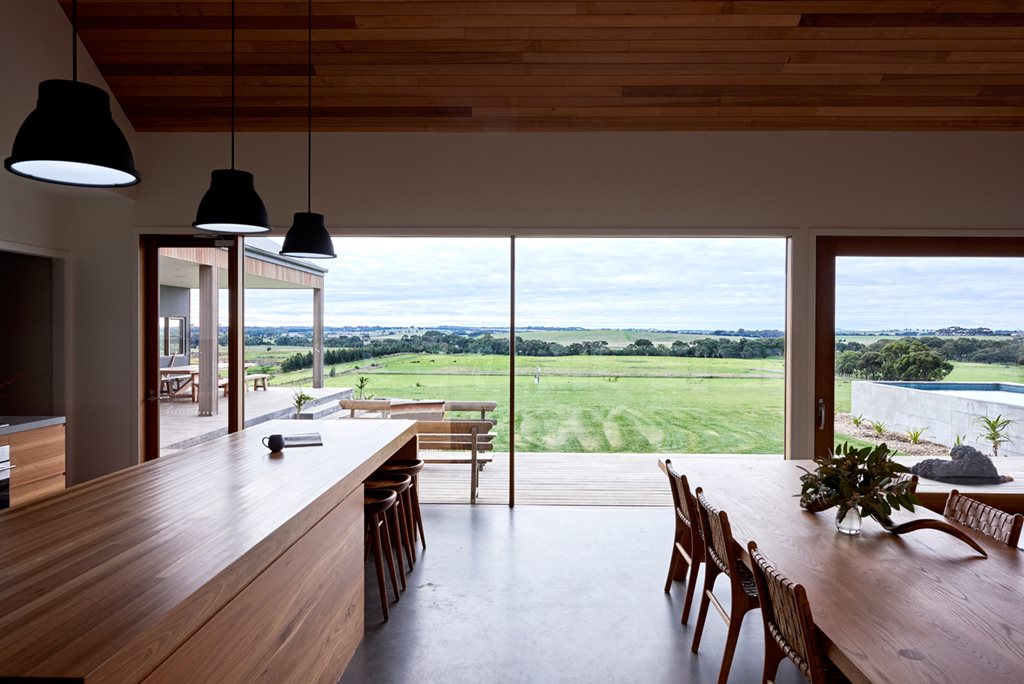Completed in 2015, Ceres House was Dan Gayfer Design’s largest project to date. Except that, technically, the Melbourne-based practice didn’t do it alone. The whole project was completed in close collaboration with nature.
As much as the sprawling home is a clear nod to American ranch-style architecture, it is inseparable from its context amongst the rolling hills of Ceres, a rural hamlet in Victoria’s Geelong. Ceres House is designed into this landscape, just as the views have been “practically stolen”, and designed into every facet of the home itself.
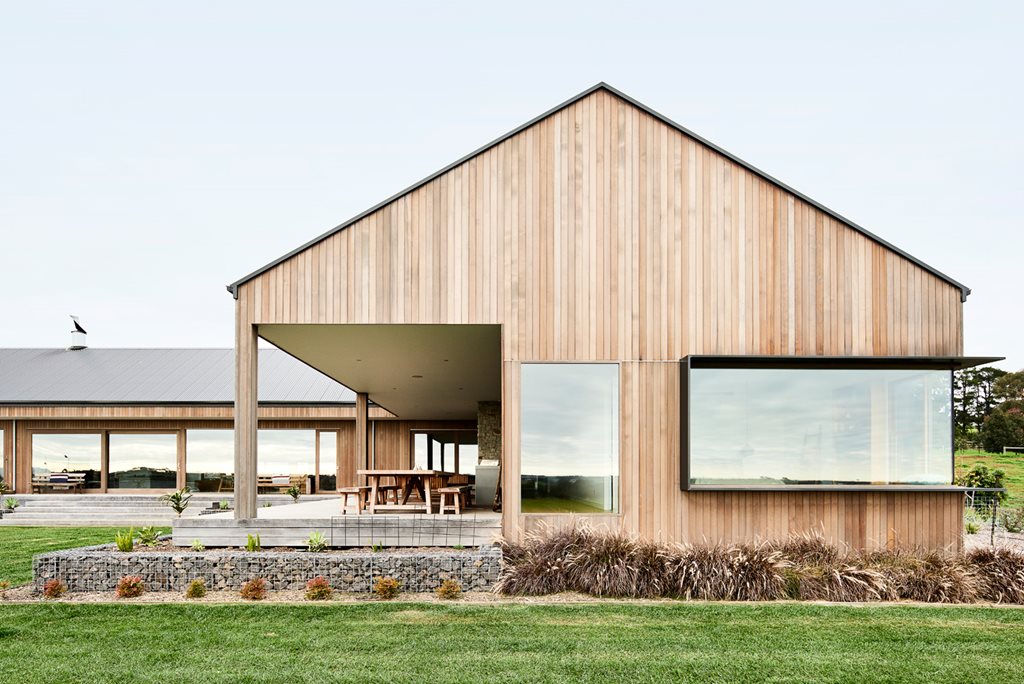
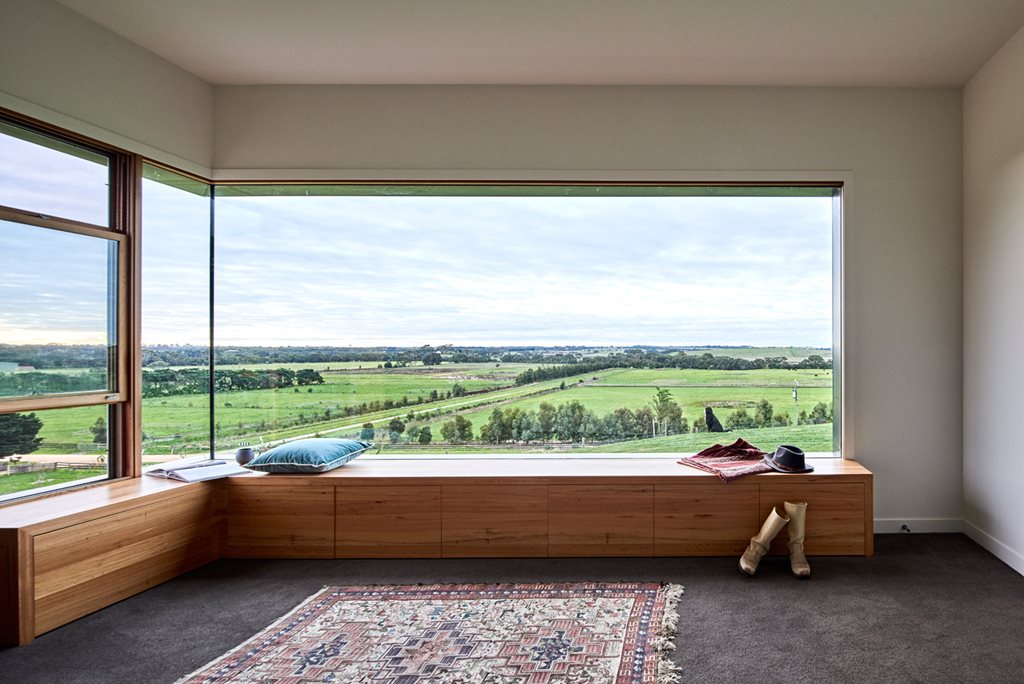
“The views are part of the design and its aesthetic,” says the designer. “They are not borrowed but practically stolen from the surrounding landscape to become part of the interior.”
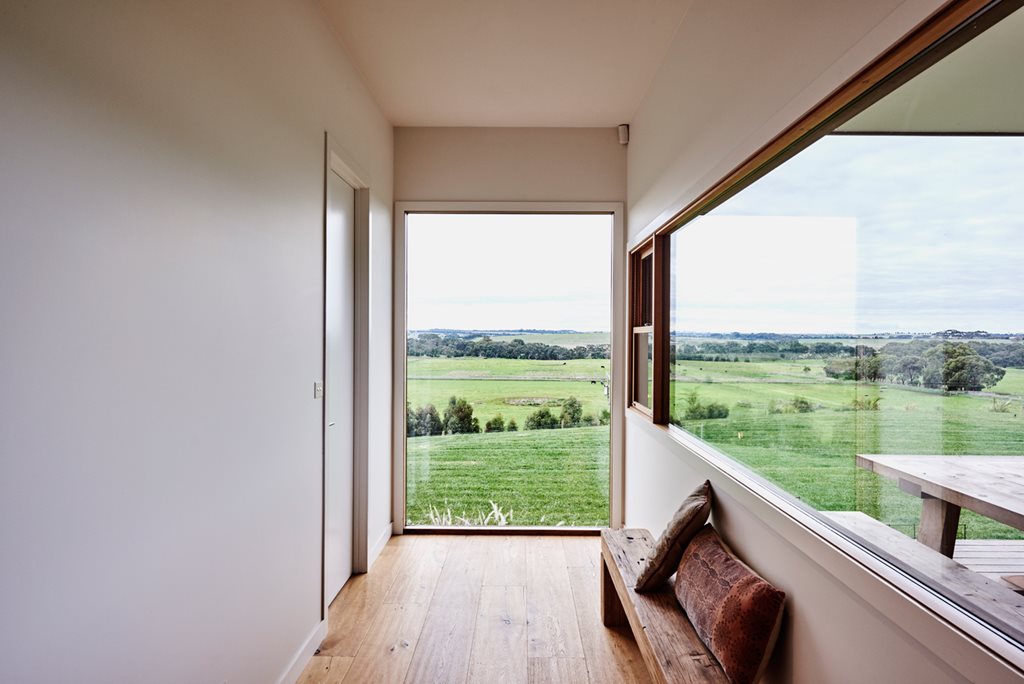
From certain perspectives within Ceres House, the extensive and ubiquitous picture windows make it seem as if the building is made of glass. From the outside, the blonde and vertical wooden cladding seems interwoven with green, the band of windows wraps the structure acting as a mirror for the landscape.
The gabled roofline of the building continues along the entire length of the L-shaped footprint, which is oriented to encompass 180-degrees of views while protecting the exterior living spaces from the site’s prevailing winds.
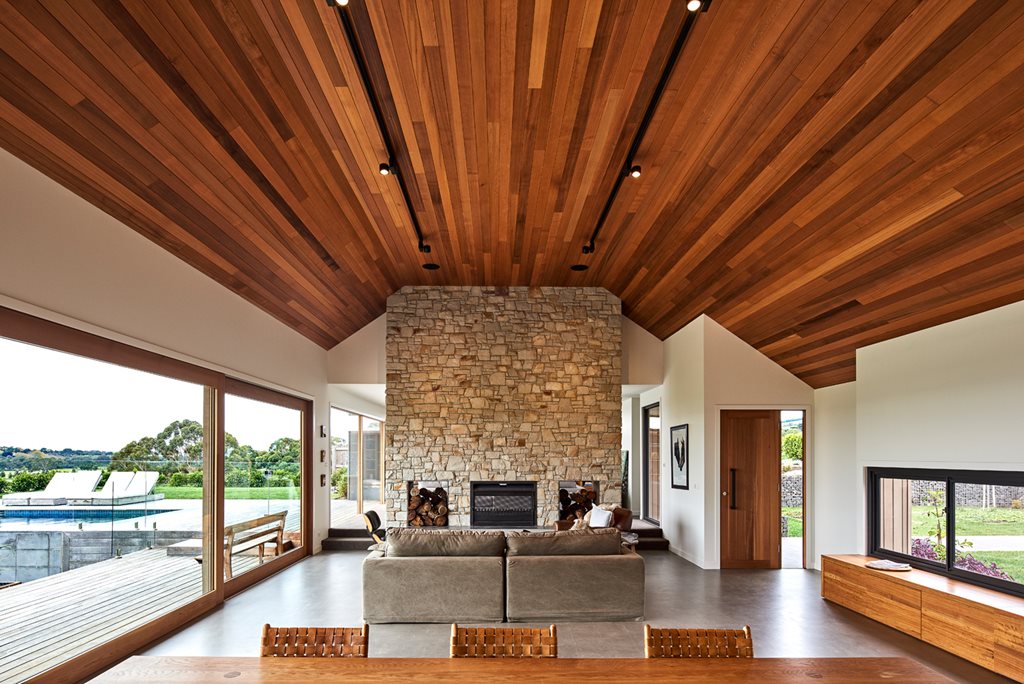
A ruggedly textured material palette for the interior further recalls the agrarian bent of the property and site. Irregular cut stones have been used to create walls within the space, floors are alternately concrete and floorboards, and dark wooden beams follow the high, pitched ceiling line.
