From the architect:
At its street elevation, Datum House takes subtle cues from neighbouring properties in roof form and material references. The project takes inspiration from its surroundings and context and reinterprets its findings through a contemporary take on a traditional Victorian elevation, resulting in a considered outcome and street integration. We started off with our client’s extensive brief for a home that had to house a growing family of five. Our domestic container envelope was derived from a simple extrusion of the Victorian cottage silhouette, placed onto the narrow sloping site to set up a defined datum. The outcome is a result of the envelope being manipulated by the surrounding context, the required amenity and its negotiation with the existing site constraints.
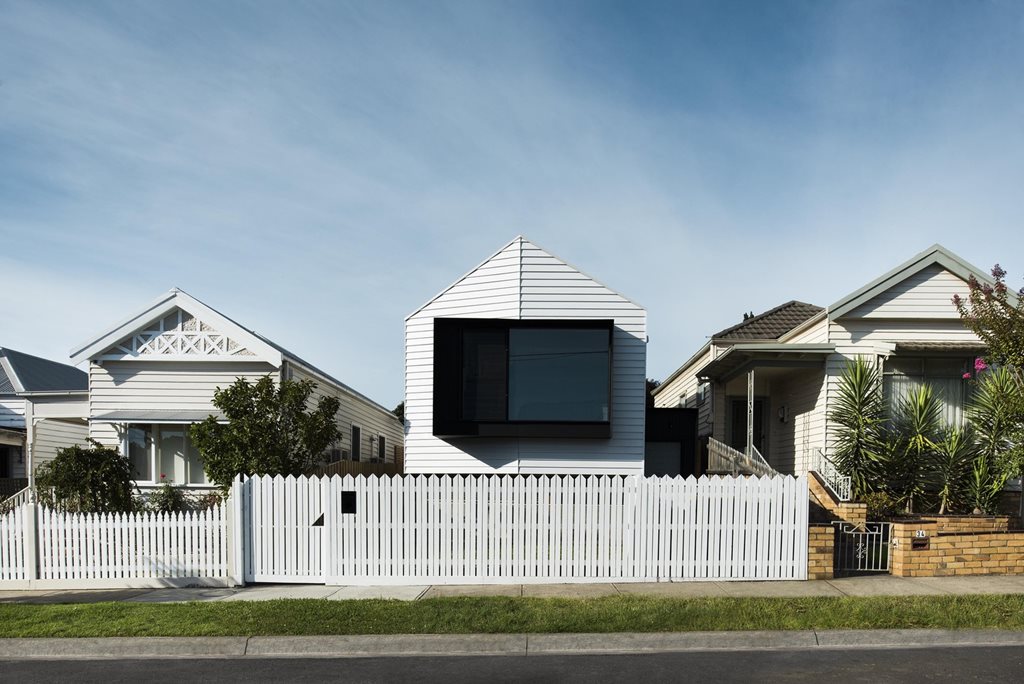
The split-level arrangement was a response to the conditions of the sloping site and the site constraints of the neighbouring dwellings. The program has been carefully arranged and contained within the extruded envelope to respond to the ResCode [the residential code for Victoria] requirements for side setbacks and furthermore to formally integrate the building into its context. The final outcome is as much about the atmosphere and spaces within the house as it is about the connection of those spaces to its context and surroundings.
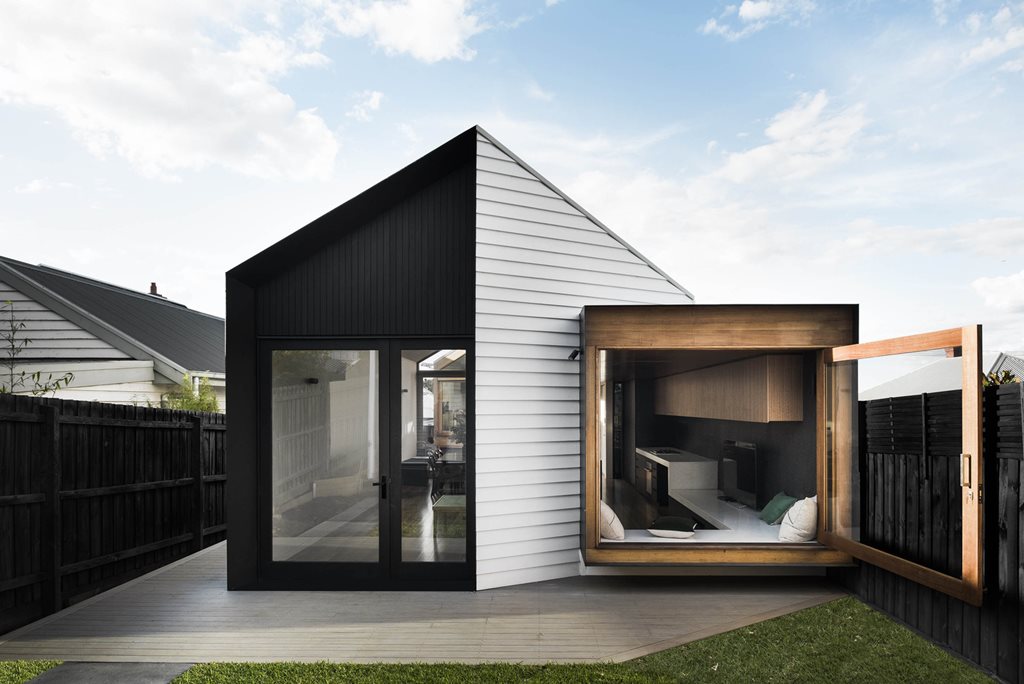
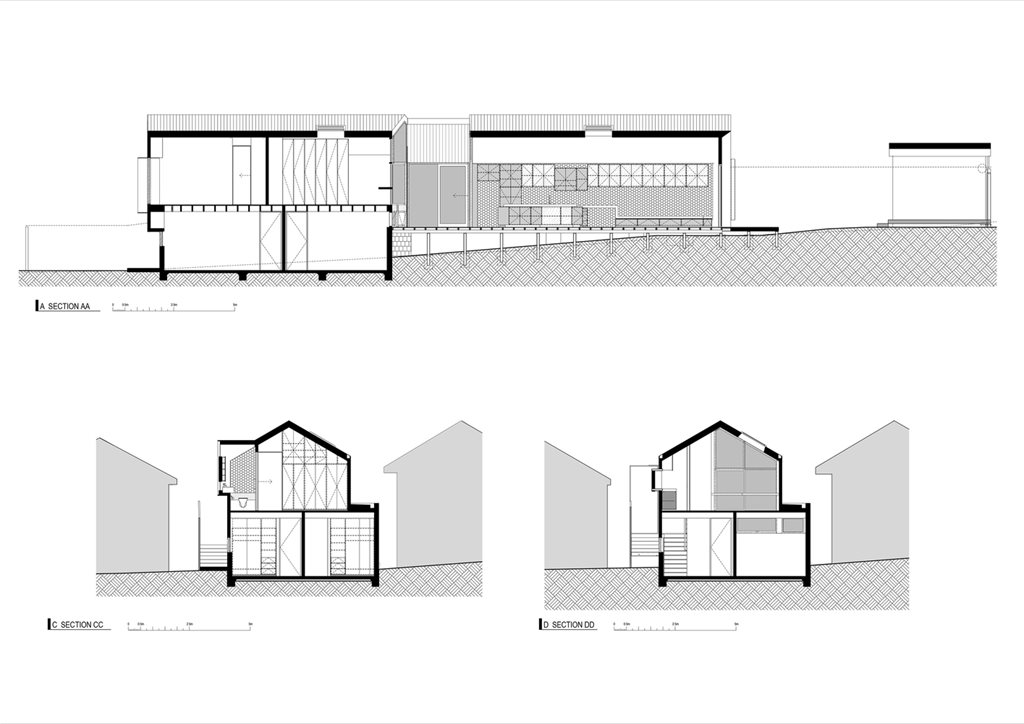
The idea to subtract a volume from the envelope of the building to create a centrally located courtyard evolved as a strategy to offer the house access to natural light and to provide the rooms with visual amenity. Insertions into the envelope in the form of the black metal shrouds establish openings that relate to both visual and natural light amenity. These moments open our domestic container envelope to reveal elements of the context beyond. A large pivot window extends the day bed into the rear yard to transform the window into a seating and reading platform.
A central courtyard is presented at the entry. Stepping into the entry alcove the clients are presented with a choice to turn left and enter into the main living quarters, to go straight and access the central courtyard, or to turn right [and] take five steps up into the green carpeted retreat or 14 steps down into the lower ground kids’ bedroom quarters.
Datum house is divided into 3 levels, ground level housing the open plan living with a linear kitchen arrangement tying together the dining and living spaces, flanked by the backyard to the south and the central courtyard to the north. Level one contains the retreat/study, European laundry, main bedroom and ensuite, and lower ground houses three kids’ bedrooms, bathroom & WC.
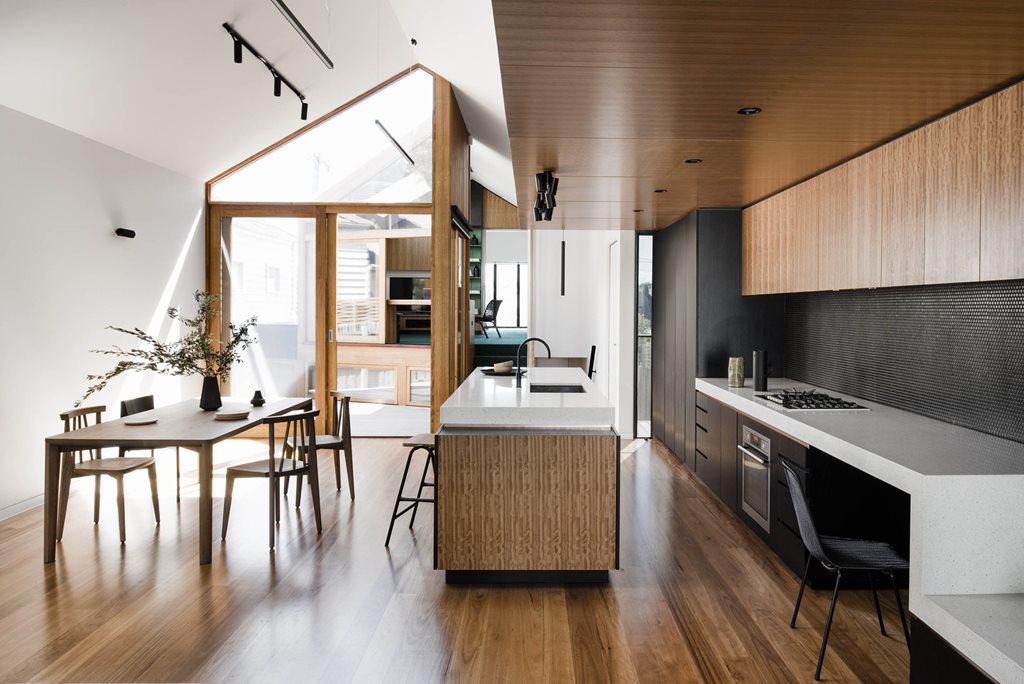
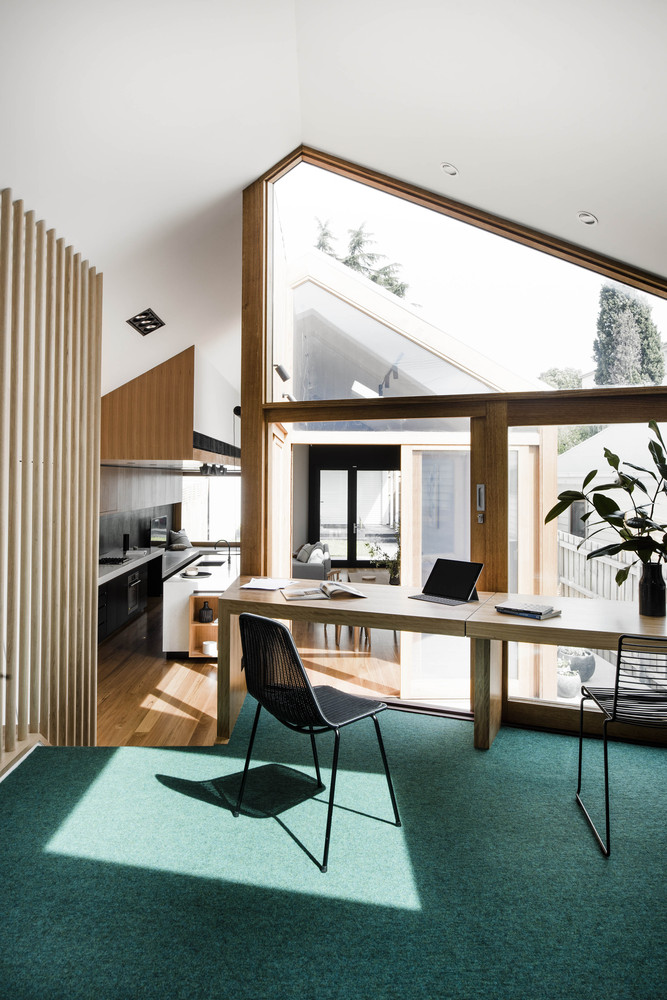
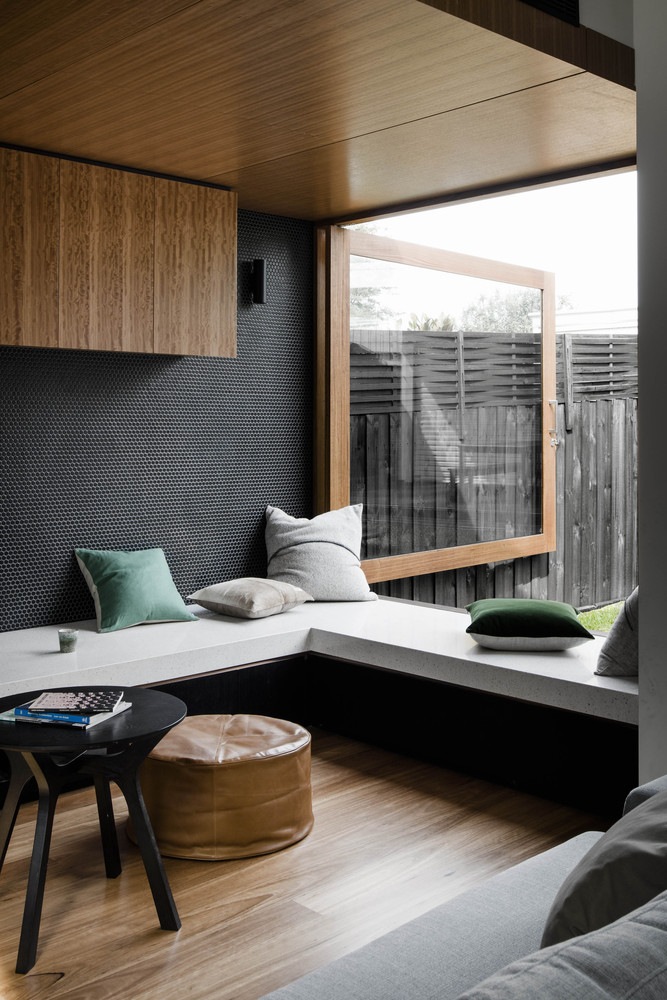
PRODUCTS
ROOFING
COLORBOND CORRUGATED IRON ROOFING
EXTERNAL WALLS
WEATHERBOARD
SHIP LAP CLADDING STAINED WITH CUTEK CLEAR
CONCRETE BLOCKWORK WALLS
INTERNAL WALLS
CSR PLATER
FLOORING
BLACKBUTT TIMBER FLOORING WITH CLEAR SEAL
WINDOW FRAMES
KDHW TIMBER FRAMED WINDOWS
LIGHTING
TOM DIXON
RICHMOND LIGHTING
ABOUT SPACE
KITCHEN
ELTON GROUP, EVENEER EVEN RAVEN MATT PLANKED VENEER
TIMBER WOOD PANELS, BLACKBUTT TIMBER VENEER QUARTER CUT WITH CLEAR SEAL

