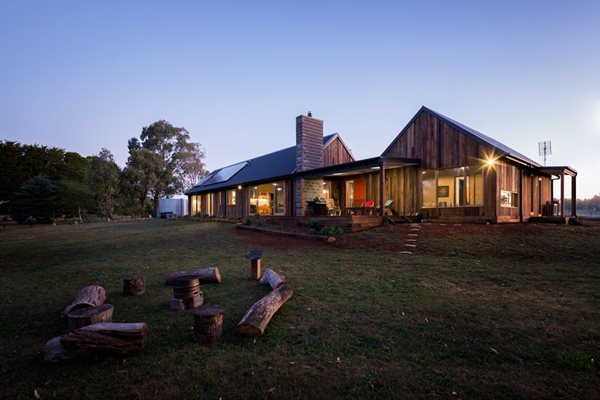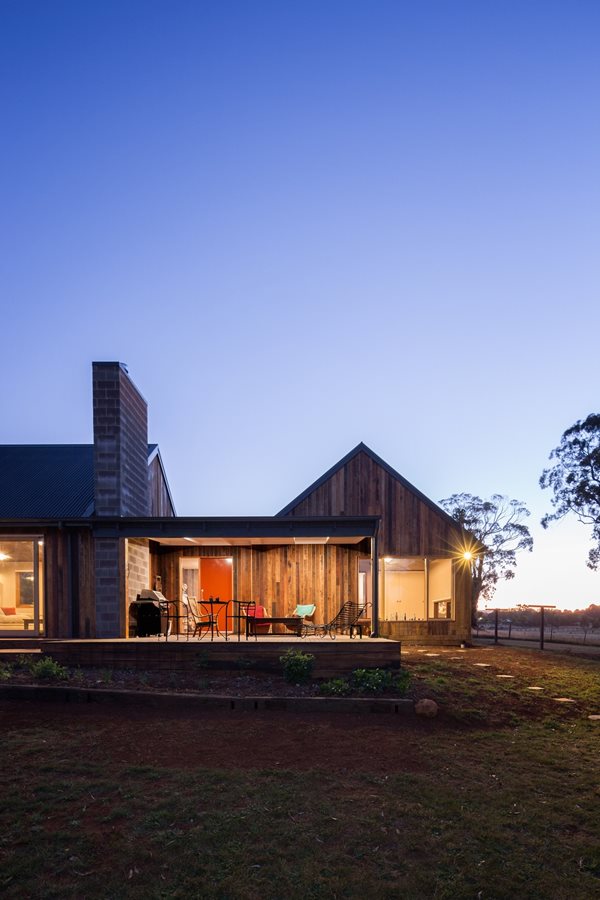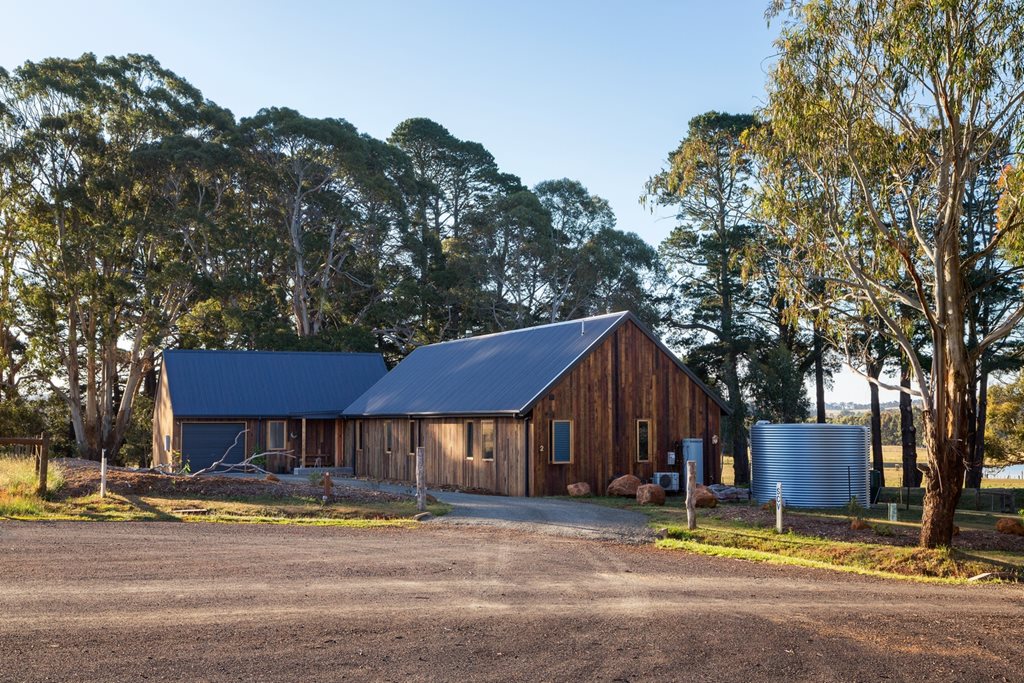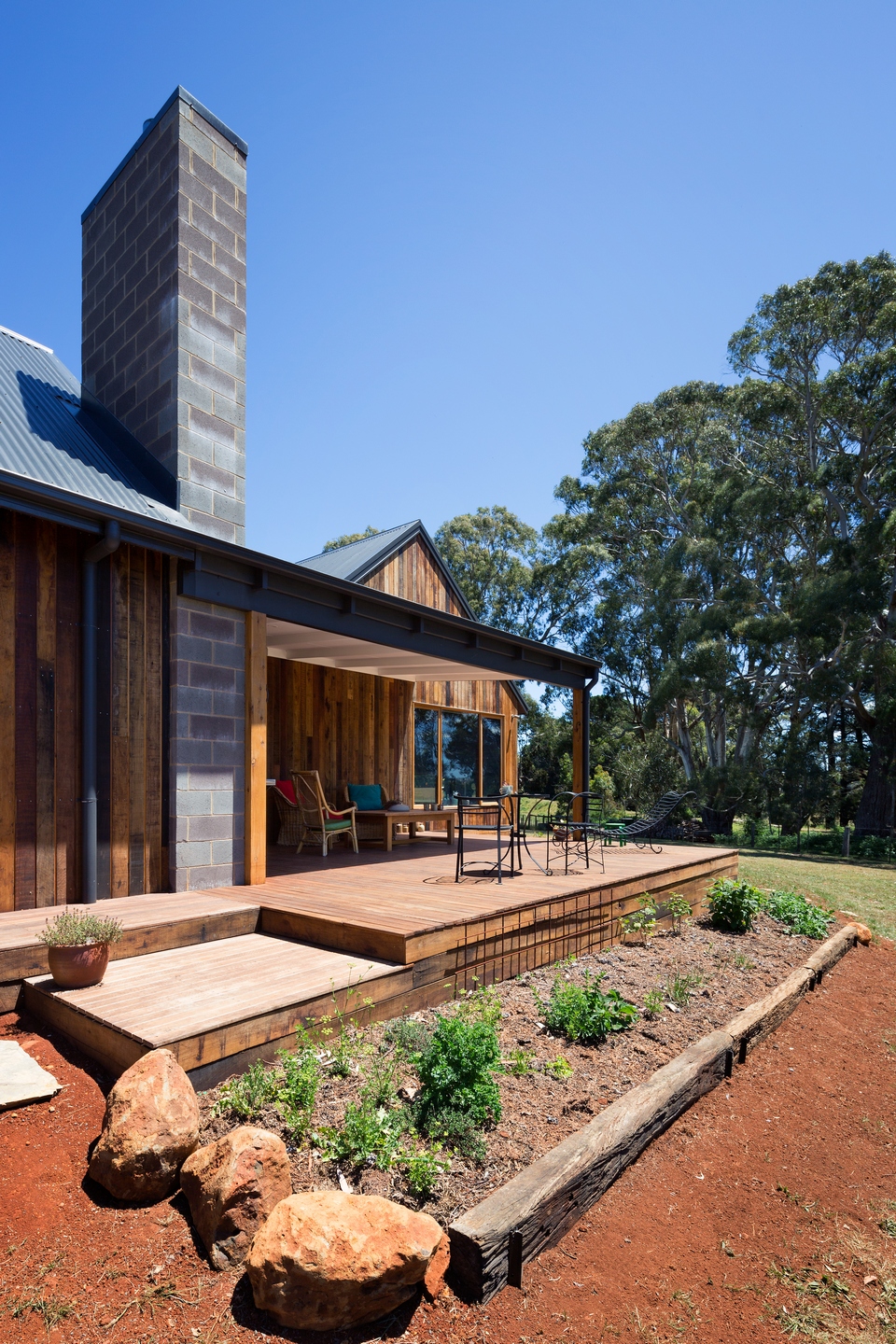Maxa Design has delivered an affordable home in Trentham, Victoria for a special client committed to the practices of sustainable living.
The Culvert House is Maxa’s answer to the client’s request for a home that possessed an equal or greater eco cred to the client’s previous residence at the well-renowned Brunswick eco-village development called Westwyck.
But while these are fairly straightforward requests, a big challenge was delivering them on budget, which was modest by all accounts.
After costing various green construction techniques for the project, Maxa’s team resolved to create the most energy-efficient home they could within standard construction methodologies and materials.

 The Culvert House is Maxa’s answer to the client’s request for a home that possessed an equal or greater eco cred to the client’s previous residence at the well-renowned Brunswick eco-village development called Westwyck.
The Culvert House is Maxa’s answer to the client’s request for a home that possessed an equal or greater eco cred to the client’s previous residence at the well-renowned Brunswick eco-village development called Westwyck.
On top of that, the couple also asked for a modest rural home that provided space to meditate, socialise, accommodate guests overnight, and engage with the natural environment.
“We stripped it back to light-weight stick build frame, trusses, slab on ground, and found a great local builder,” says Sven Maxa.
Situated in a location that would maximise the views and northern solar access, Maxa’s design for the home has combined passive solar design principles with a simple gable form and straightforward rectilinear plan. The simple yet durable material palette brings textural warmth into the dwelling through a polished slab floor, timber-clad ceiling, timber kitchen and bathroom cabinetry, widespan bathroom tiles and neutral colours throughout. Rough-sawn spotted gum cladding to the exterior adds variety in tone and texture.

 Rough-sawn spotted gum cladding to the exterior adds variety in tone and texture.
Rough-sawn spotted gum cladding to the exterior adds variety in tone and texture.
The design has provided the occupants with a gas-free and energy neutral home, and, similar to the client’s former residence at Westwyck, also has a self-sufficient water supply. The home produces surplus energy, providing a small income to cover the service charges of the grid-connected services, making it cost neutral. Sources of heating have been reduced to a simple log fire.
Maxa’s material procurement strategy was devoted local manufacturers, suppliers and recyclers, and they were also careful to only employ local tradesman. Embodied energy and waste were reduced through targeted strategies and product selections.
The project achieved 6.3 stars for energy efficiency.
PRODUCTS
EXTERIOR
WINDOWS
VALLEY WINDOWS, DOUBLE GLAZED TIMBER
CLADDINGS
BLUESCOPE LYSAGHT, COLORBOND CORRUGATED IRON
KENNEDY’S TIMBER, SPOTTED GUM
INSULATION
BRADFORD INSULATION (CSR), BRADFORD GOLD
BRADFORD INSULATION (CSR), ANTICON
DECKING
KENNEDYS CLASSIC AGED TIMBERS, IRONBARK
ELECTRICITY
ENVIROGROUP, 3kW PV ARRAY
SPACE HEATING
DAIKIN AUSTRALIA, AIRFUSION CEILING FAN & DAIKIN SPLIT SYSTEMS
QAUDRA-FIRE, LOG FIRE
HOT WATER
THERMANN, EVACUATED TUBE ELECTRIC BOOST SOLAR HOT WATER
WATER TANK
TANKWORLD, 22.5kl STEEL TANK
INTERIOR
WALLS
HAYMES PAINT, PAINT
KITCHEN
EVOLVE APPLIANCES, MIELE INDUCTION COOKTOP & SCHWEIGEN RANGEHOOD
BATHROOM
BY PLUMBER, RAINWATER FILLED WC’S
REECE PLUMBING, LOW FLOW FIXTURES
LIGHTING
VARIOUS, LED & COMPACT FLOURO
UNKNOWN, RECYCLED PENDANT FEATURE LIGHTS

