A few years ago, what is now the site of Invermay House was home to an asbestos-filled, two-bedroom 1980s “A”-frame with some of the best views in Ballarat – but only from attic-level.
Now, the same site has been rid of asbestos, and is instead home to the National Rising Star Design Award-winner from the 2015 Australian Timber Design Awards. It is a dramatic change; one that the client is particularly happy with.
The brief received by Moloney Architects for the family home was clear, if not difficult to achieve. The client wanted to capitalise on the views that were there, but were at the time blocked by vegetation. They wanted each room to have access to north light. Finally, as a close-knit family, they also wanted a floorplan that facilitated conversation between zones and spaces.
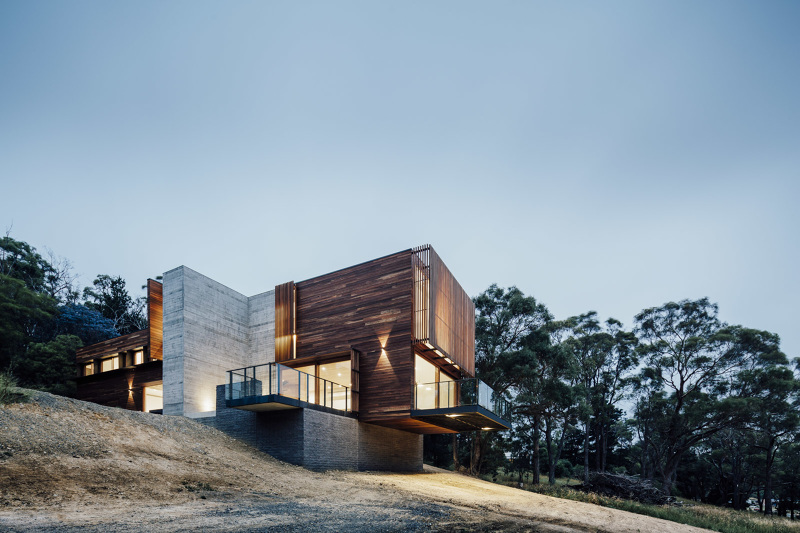
The subsequent design process was the result of two years of close discussions between Moloney Architects and all members of the family (six in total). The most difficult aspect of the brief was how to capitalise on views and solar access, considering the orientation of the existing site. Eventually, the architects hit upon an idea: to cantilever the property and orient it in an east-west direction.
The structure itself is a relatively simple, elongated rectangular block that has been split into a series of interlocking forms. The shape of the home has been turned on its side and cantilevered at the southern end to face towards Ballarat. Not only does this cantilevering maximise even ground-floor views to the hilly south, it also allows the building’s interior to capitalise on solar access.
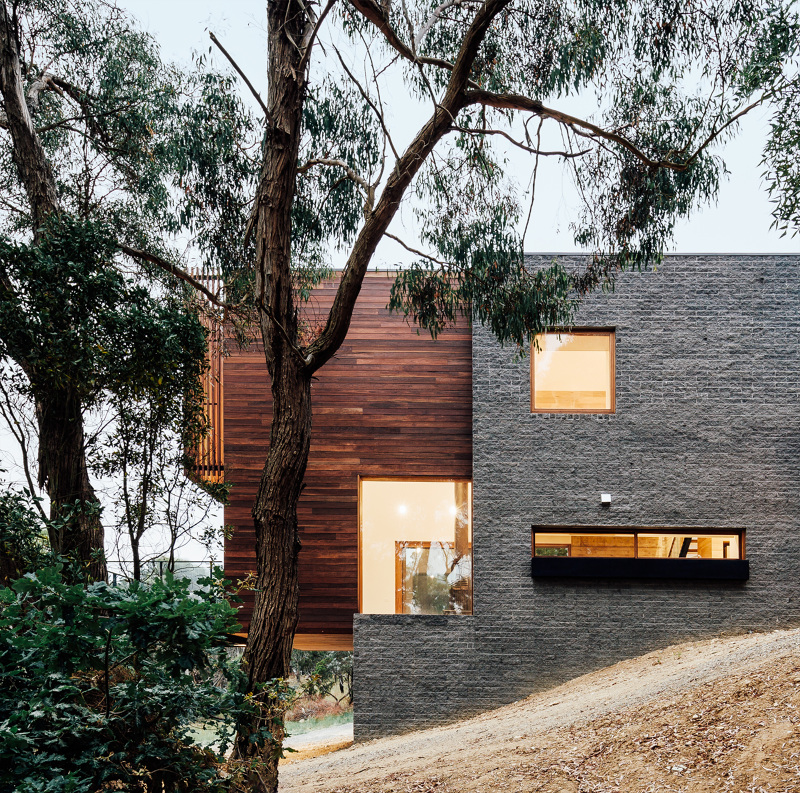
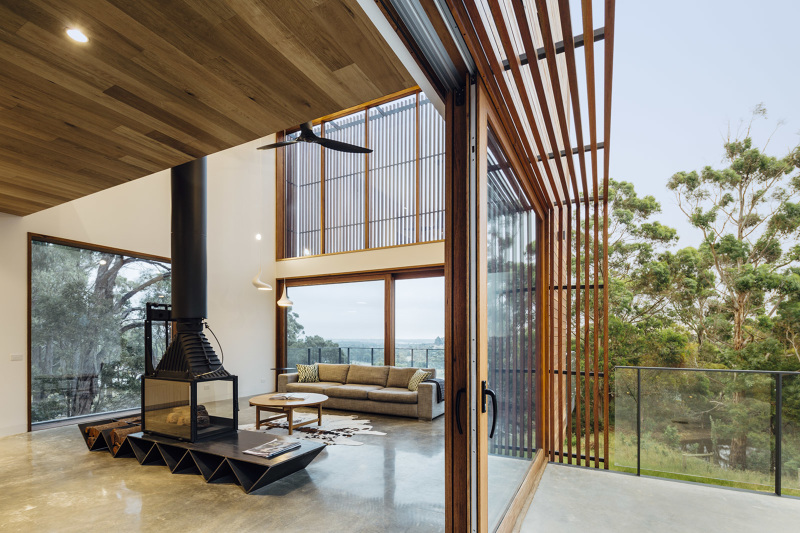
Invermay House, as the residence is now called, is located in a bushfire-prone area, which seems inconsistent with the fact it is constructed almost entirely from timber. When Moloney Architects embarked on the design process for Invermay, the Bushfire Attack Level (BAL) for the area was 40; a level that would have prevented the use of timber. Sometime during the process, this BAL was reduced to 29, allowing the architects to clad the building in fire-resistant Spotted Gum.
In addition to providing fire protection, the Spotted Gum cladding – complemented by Blackbutt window frames and batten shade screens – will reflect the greys of the surrounding bushland; an effect that will become more pronounced as the building weathers and ages. The insertion of an off-form concrete wall and split-face concrete block further anchor the building to the hillside. The contrast of lighter timber and glass materials with the more robust concrete results in a materially balanced structure.
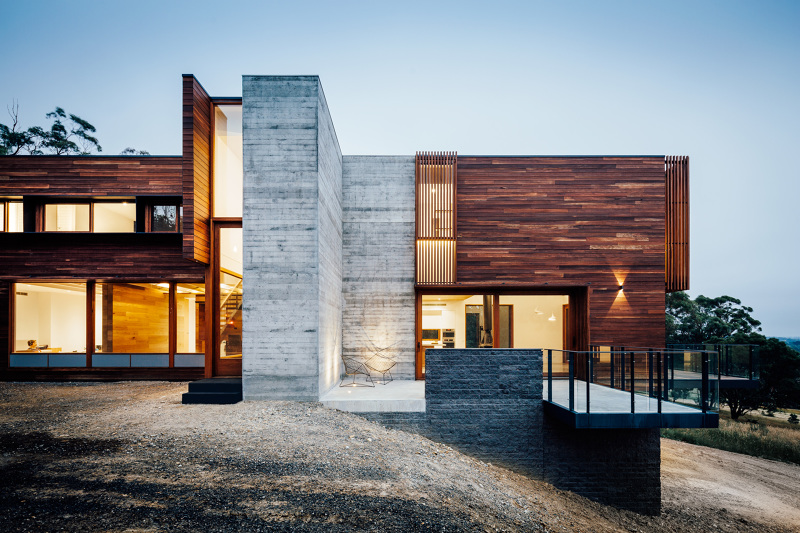
This wood and concrete palette follows the family to the interior of the building. For instance, a central timber staircase is one of the first features to be viewed upon entering. A concrete feature wall also begins in the entryway before snaking its way back through to the dining room. This wall is imprinted with an Oregon-inspired design, providing textural interest to supplement the concrete’s practical addition of insulation and thermal mass. The wall helps to keep rooms within Invermay at comfortable temperatures, even throughout Ballarat’s notoriously rugged winter.
A 1.8-metre-wide American Oak-lined hallway leads from the entrance, concealing two office spaces and a walk-in pantry. In turn, these office spaces feature a separating timber screen that pivots to allow conversation when it is wanted, and to block it out when it isn’t.
Elsewhere in the house, such as in the children’s bedrooms, pivoting timber screens are used for cross-ventilation.
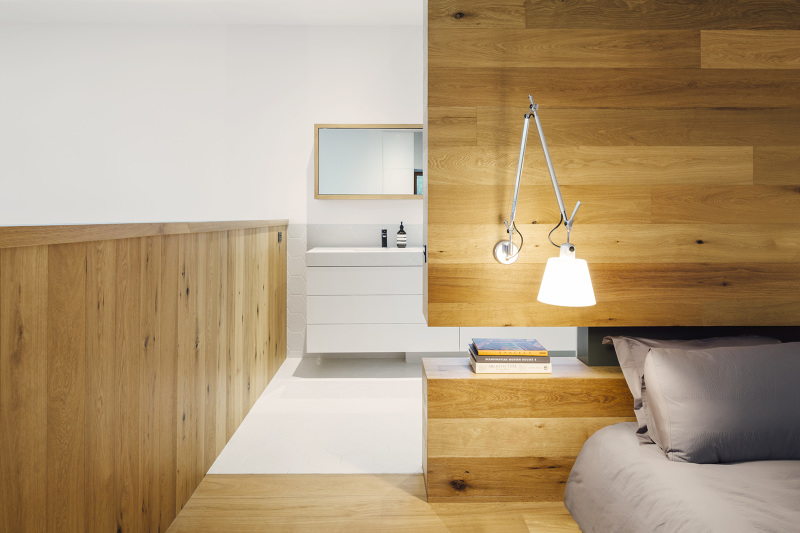
Considering how close the family is, it was important that the footprint of the building facilitate unobstructed interactions. Again, the cantilevered design – with its vertical and horizontal alignment – helped to achieve this.
“The form is a single rectangular box that has been split into interlocking forms,” says the architect. “The clients are a close family so we felt it was important for the internal spaces of the house to feel open and connected. This openness assists communication and ventilation, with operable skylights allowing warm air to exist through the roof in summer.
“Both the clients and the architects wanted to locate the living spaces on the ground floor to allow the space to connect with the surrounding landscape. Cantilevering part of the house allowed us to maintain this landscape connection, but at the same time extended outwards to capture the view.”

