A successful addition to a heritage house considers and respects the original build. By doing so, additions and alterations often lead to augmented contemporary dwellings that oftentimes balance discretion with tangible value.
This balance was an important consideration for a rear extension to a late 1880s-built house in Melbourne which was jointly designed by two local architecture firms, Winwood McKenzie and Kontista + Co.
“The [original] kitchen and laundry were tucked away in the back corner with poor orientation and natural light,” the architects comment.
“The challenge was to rework the rear of the house to provide contemporary living spaces [and] improve the connection to the rear garden whilst maintaining a continuity of space, proportion and mass of the original house.”
To address this, a dark-stained, curvilinear timber wall creates a ‘shadow’ of the original house, which sits discreetly in the garden. As the architects explain, this extension is “seen from the street as a band of dark timber [that allows] the existing house and landscaping to define the primary character of the house”.
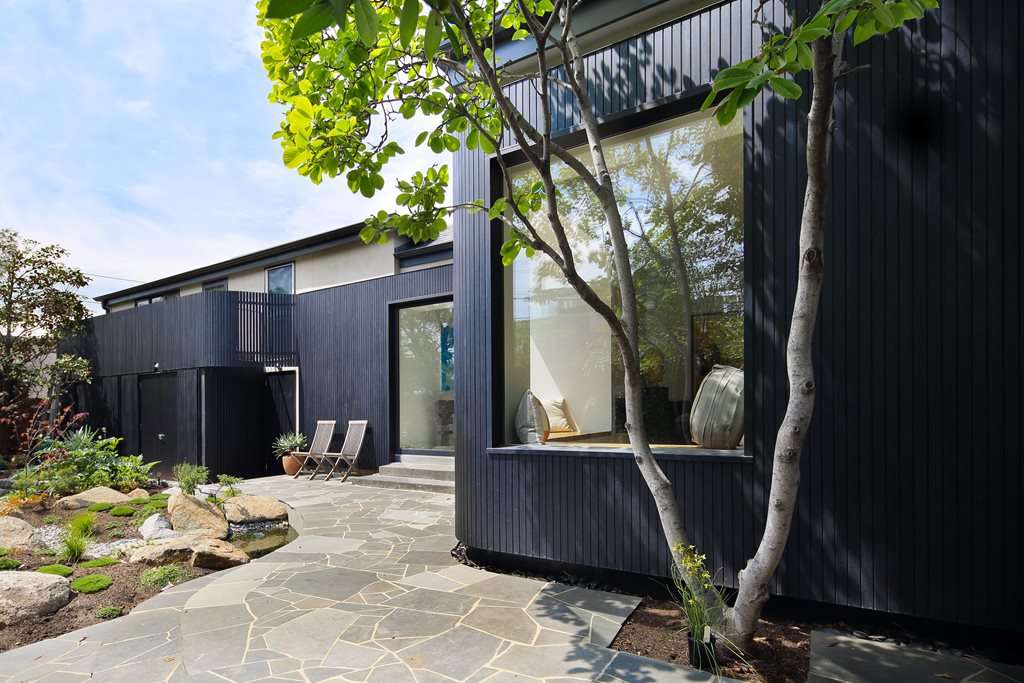
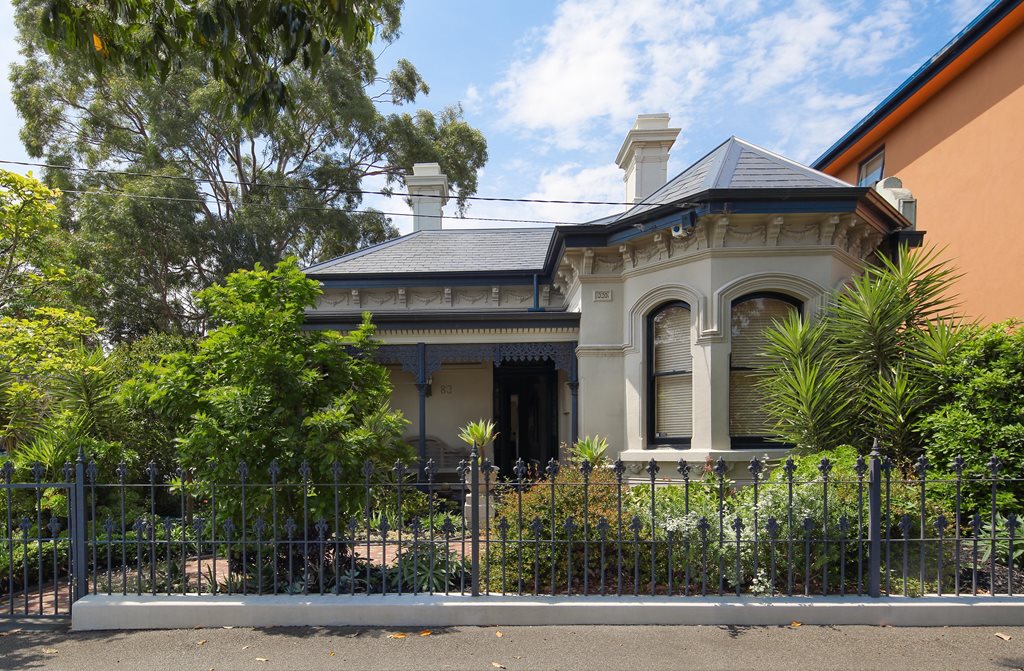
Playing on the idea of shadows, the project itself is appropriately referred to as Shadow House. Yet, Shadow House is much more than a mere shadow. The alteration introduces light-filled spaces to the standing structure while improving upon its existing connection with the garden.
“The positioning of windows allows sun to enter from morning to late afternoon into all living spaces,” state the architects.
“Filtered through trees and entering from different windows into the same space creates continually changing light conditions [that mark] the passage of time throughout the day and [trace] the functional arrangement of spaces.”
A generous, curved glass window and bench seat in the kitchen – coupled with two large sliding windows – create contemporary bay window arrangements where the residents can sit in the sun and view the garden. This addition allows the home to capture both eastern and western sunlight, maximising intake throughout the day. The architects added a skylight over the study and another in the bathroom in an additional attempt to filter light through formerly dark areas of the home.
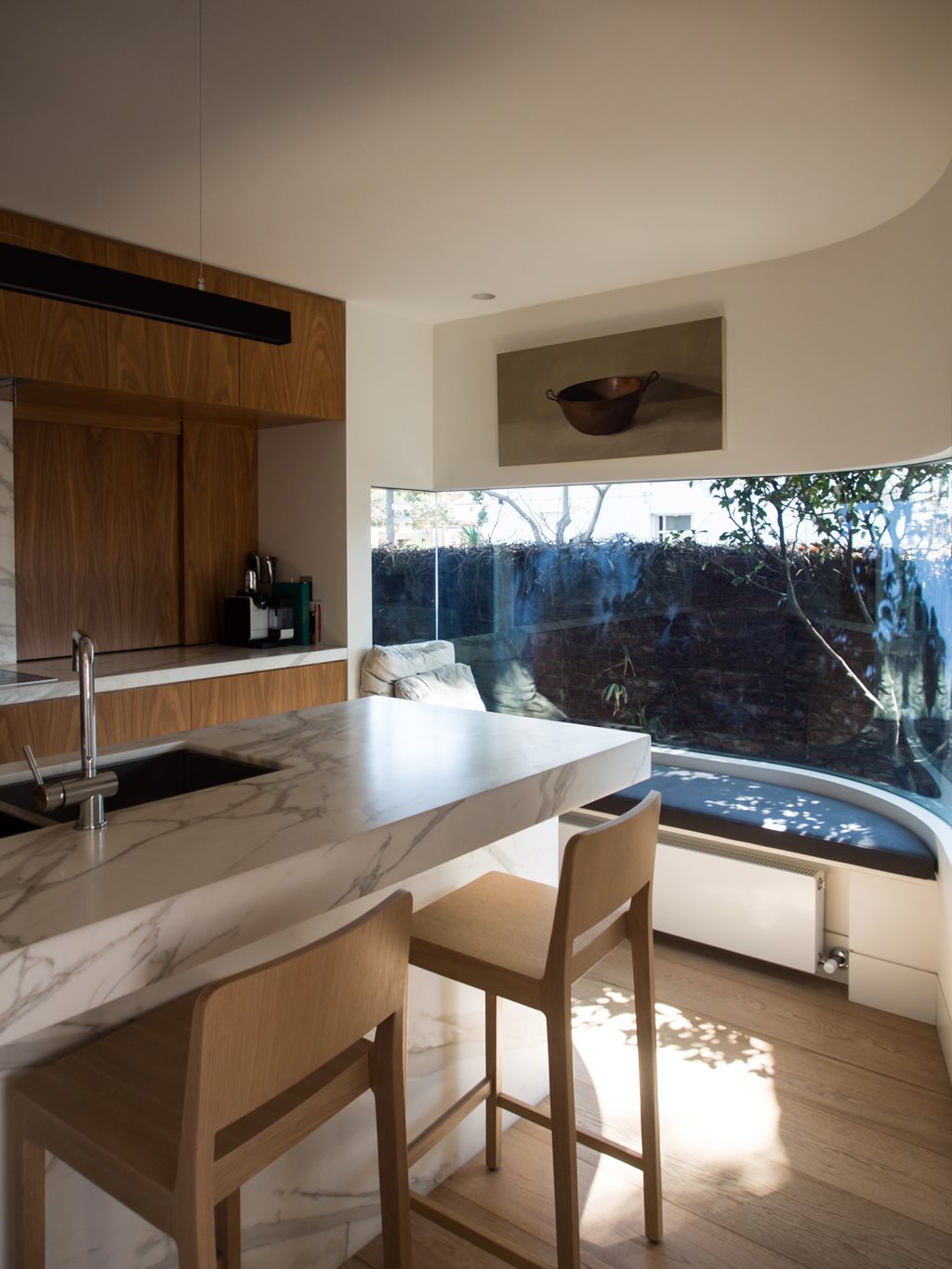
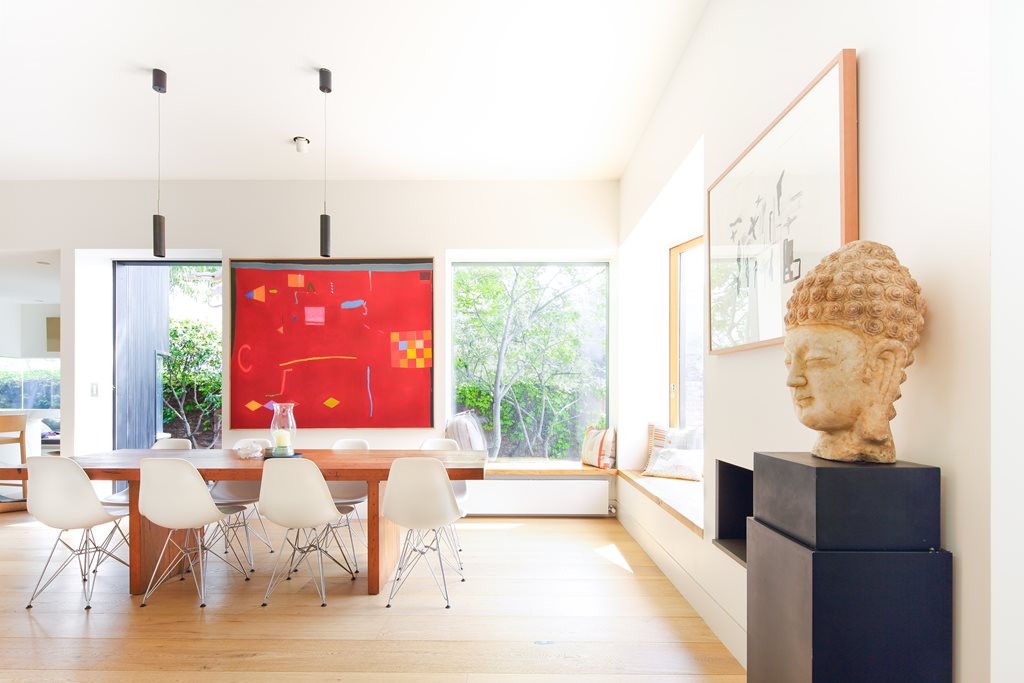
Large openings in the façade deliver ample cross-ventilation. Two thick layers of wall insulation and double-glazed windows control the temperature, thereby minimising the use of mechanical heating or cooling.
In addition, hydronic heating panels have been integrated into the window seats to provide localised heating in sitting areas. New floor and ceiling insulation was installed, and the existing corrugated iron roof was removed and replaced with a new slate.
Along with the new slate roof, FSC-certified engineered floor boards were incorporated throughout both new and existing areas of the home, bringing together the two eras of building.
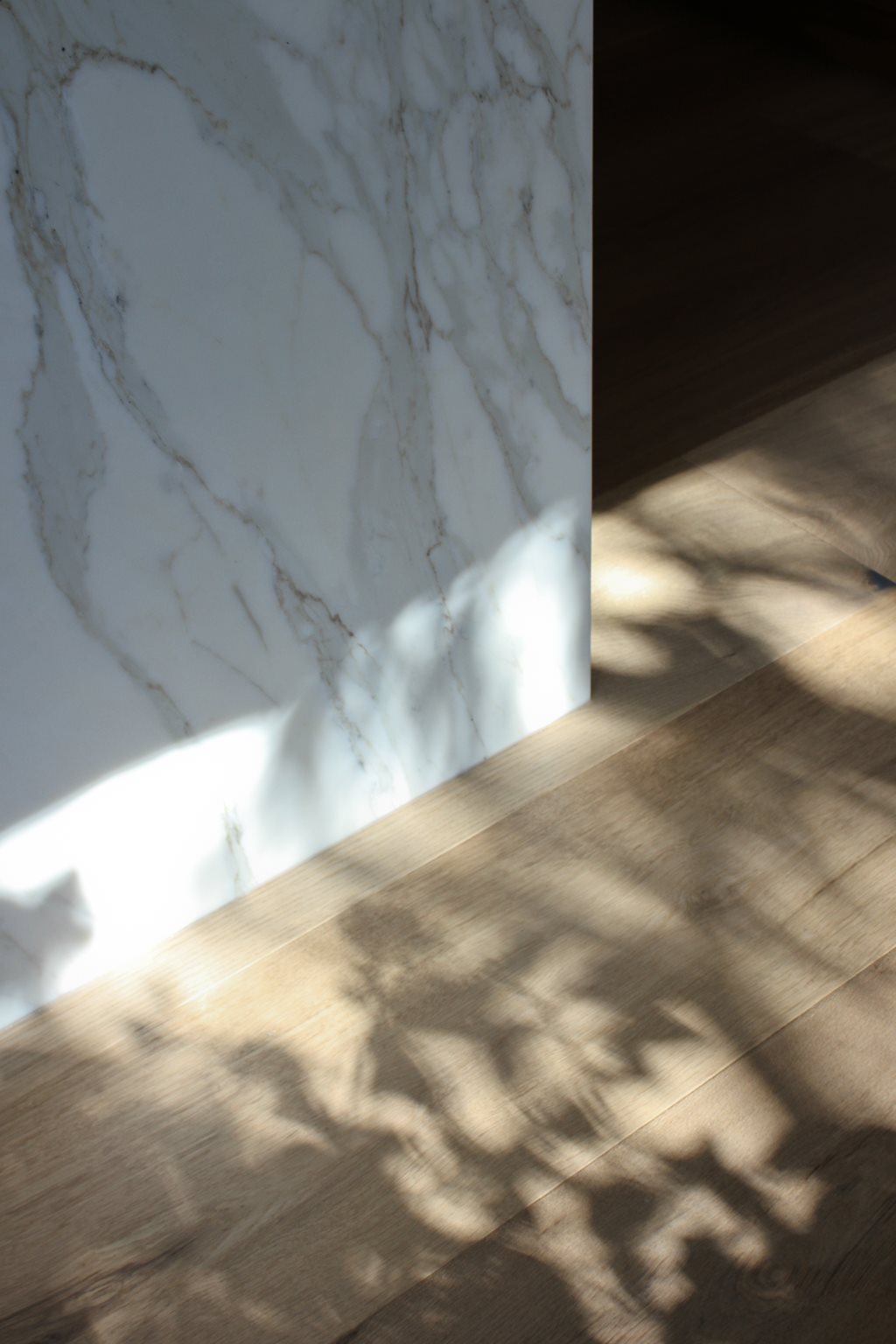
An underground water tank offers rain water for the garden, and a provision for solar hot water heating has been allowed.

