Recently, Lorraine Farrelly from the University of Portsmouth anticipated that the buildings from our industrial past will become new and exciting places for the future.
She proposed that with some creative thinking and ambition, old sites can be reinvented as part of the sustainable future of the city.
But Farrelly was talking about rebuilding brownfields — derelict sites that have become underused due to the changing patterns of industry, rather than readapting and reusing what exists.
This prompted one Architecture & Design reader to comment:
“If appropriate we should always have a shot at adaptive reuse before they knock them down,” he said.
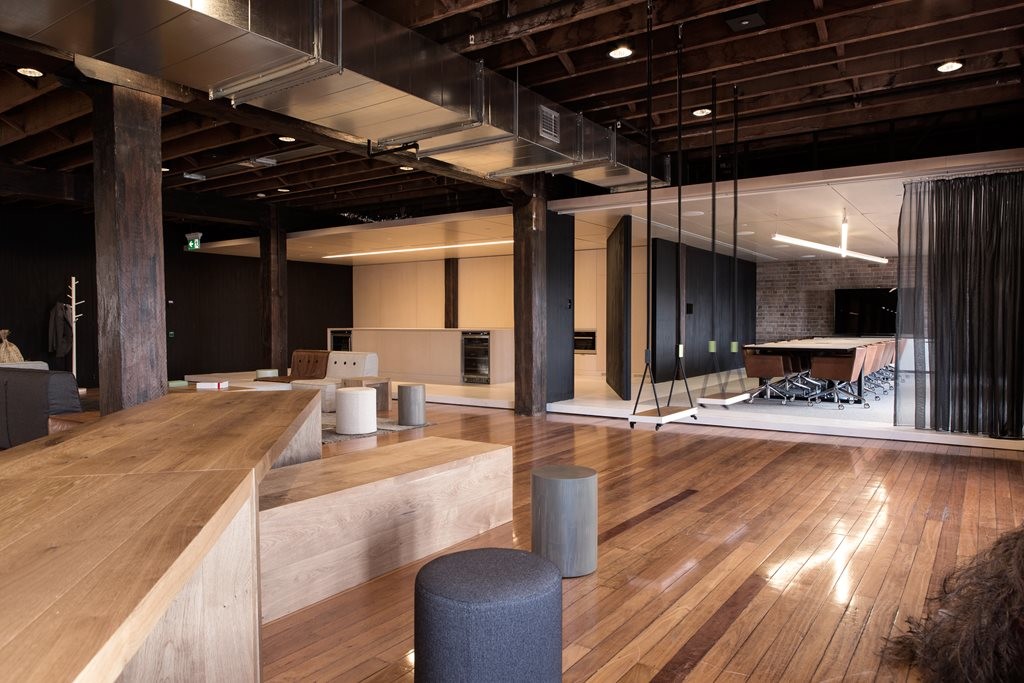
The Ansarada offices refurbishment by Those Architects is an award winning example of the concept of adaptive re-use. The architects were responsible for the interior fit out of the building — a century old wool store in Sydney’s historic Rocks District that’s listed on the New South Wales Heritage Register - and responded with a tech-savvy yet conservation focused upgrade.
“As we push towards a future of urban consolidation, and increasingly companies are operating their technology infrastructure in ‘the cloud’, it is critical that we respond with an interior Architecture model that is relevant,” said the architects.
“The Ansarada fit-out poses a legitimate response to this condition through its adaptive re-use of a century old wool store in Sydney’s historic rocks district, expressing its inherent beauty by juxtaposing a highly adaptable and sophisticated work environment for the companies most important asset, its people.”
As a registered building on the NSW Heritage Register, Those Architects were prohibited from mechanically fixing into, and/or altering any of the existing fabric. The architects’ answer was to create something completely tangible and unfixed; a space where everything is modular, mobile, collaborative and in flux.
The existing heritage brick, timber floor boards and beams have been left exposed and are complemented by a myriad of contemporary materials. One example of the contemporary additions is the galvanised air conditioning unit which suspends from the untouched timber bearers and juxtaposes the heritage theme of the building. The stark whitewashed workstation island is another.
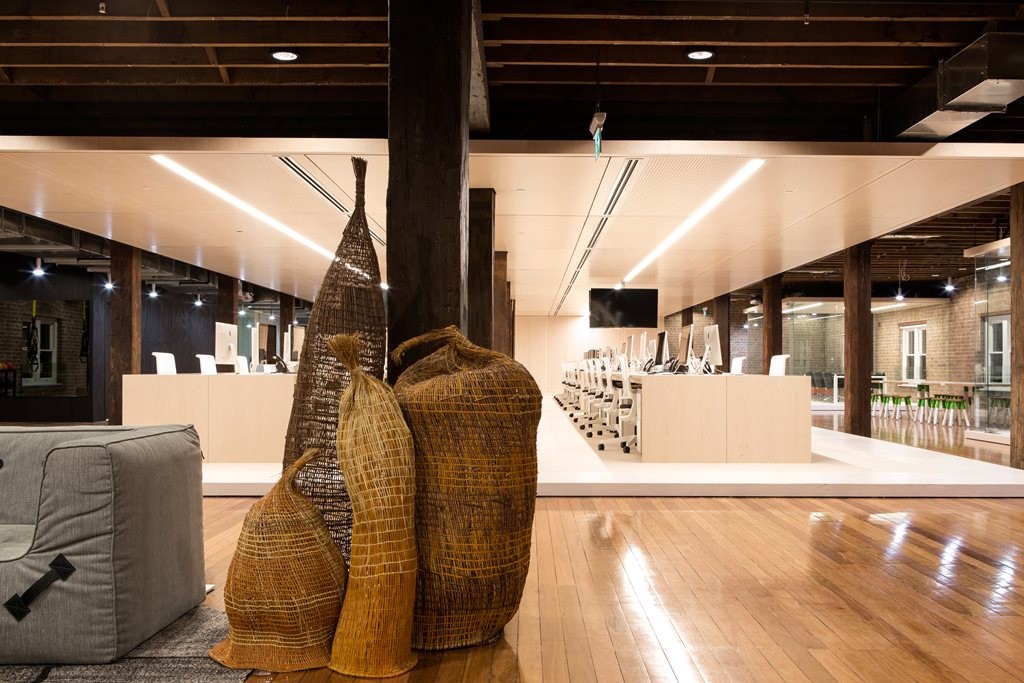
Maple faced plywood features extensively throughout the project on ceilings and kitchen cabinetry. Vertical blackwashed cladding and custom designed furniture from Koskela are other additions by the architects.
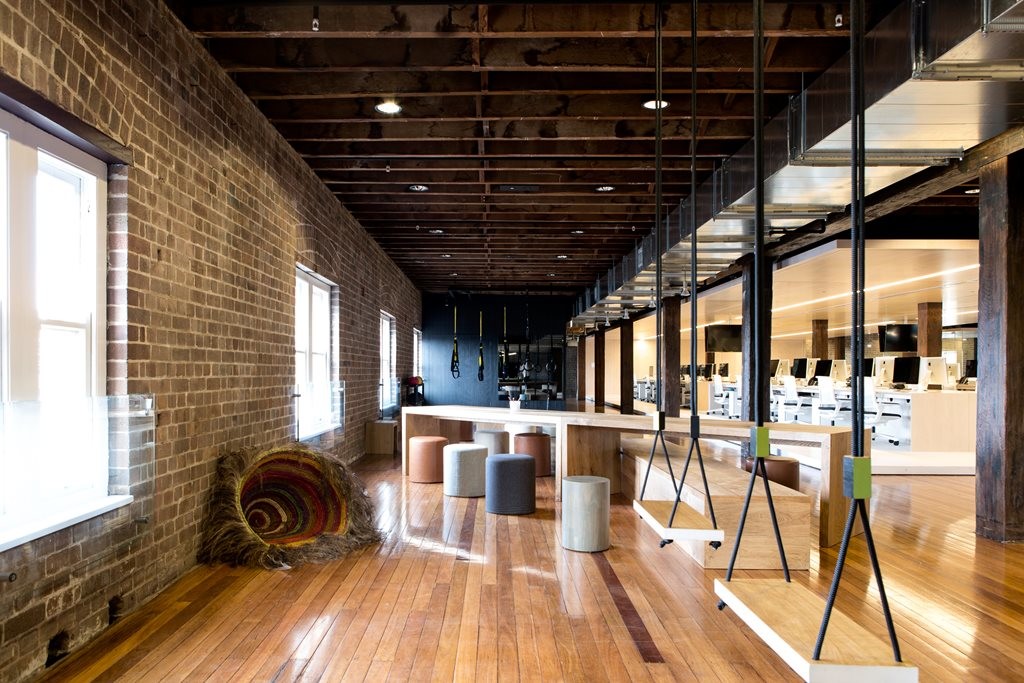
The fitout sleeves inside the previously built external fabric with new architectural interventions were made to a mere 30 per cent of the overall floor plate.
The upgrade of this century old wool store with heritage building limitations was taken on by Those Architects with rigour and much meditation, and is a great exemplar of the adaptive reuse of a building that might otherwise have become redundant.
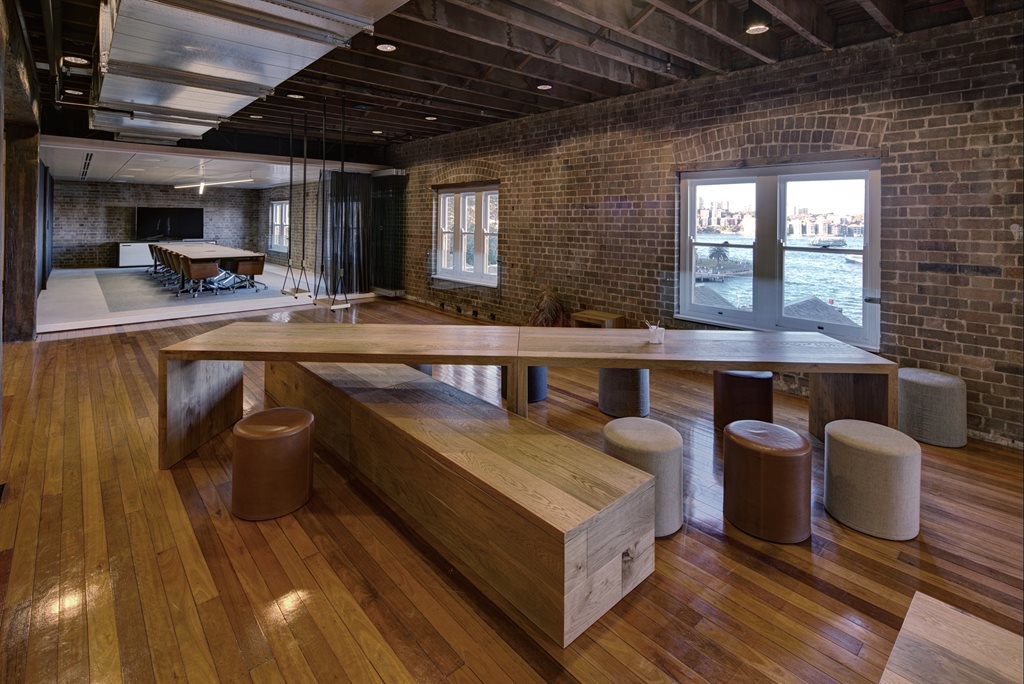
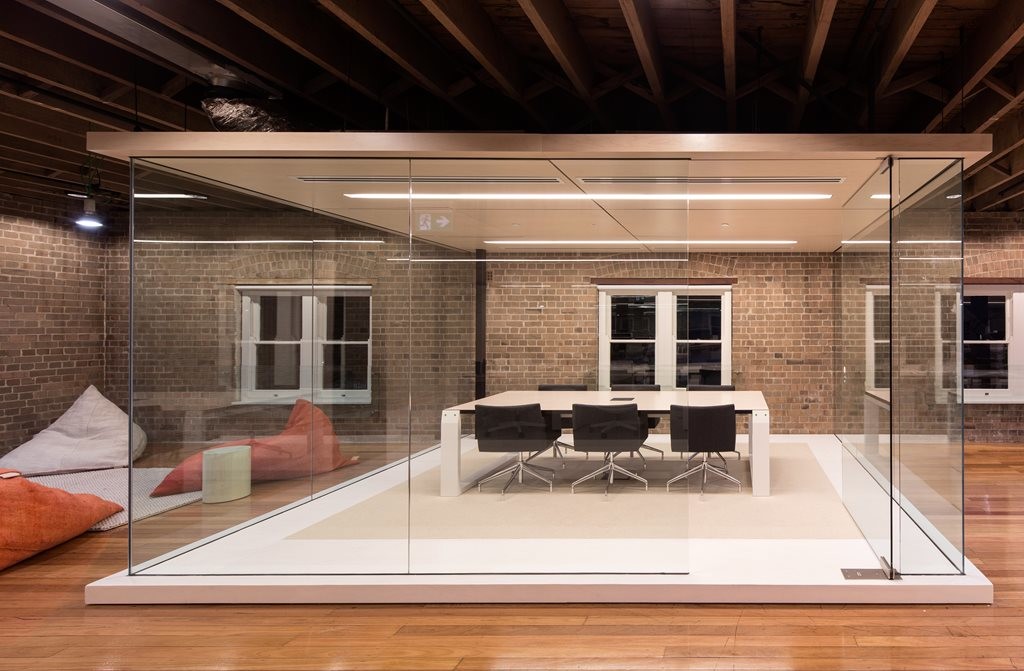
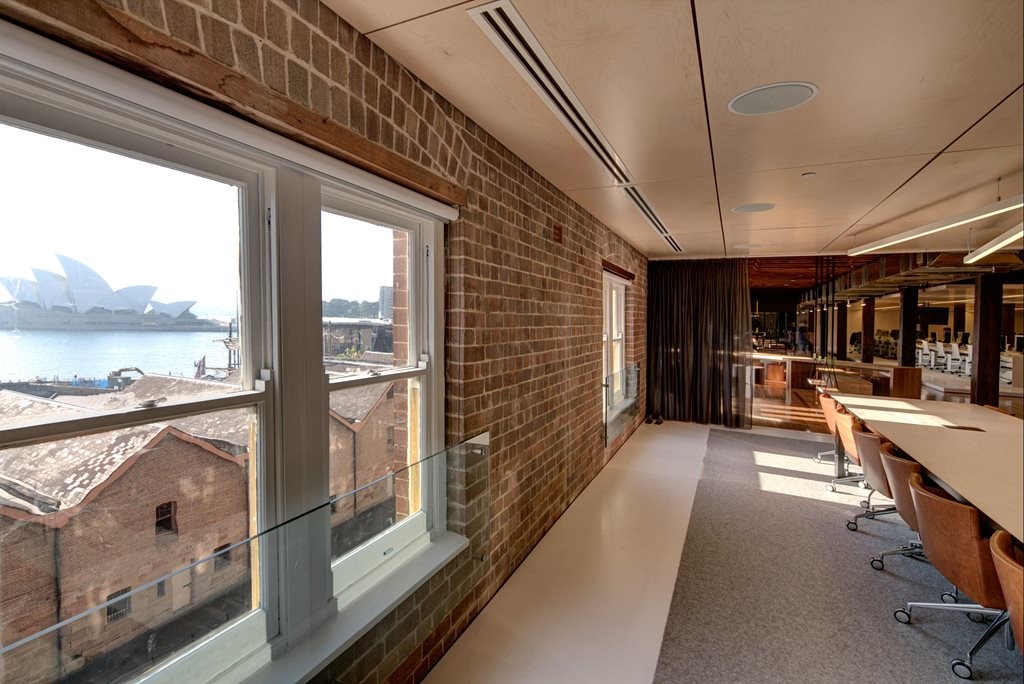
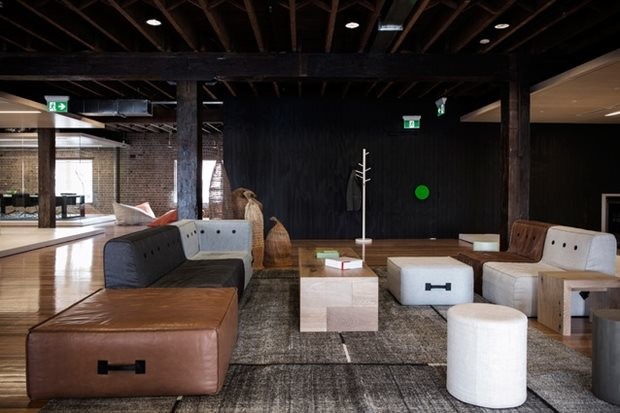
Images: Brett Boardman.

