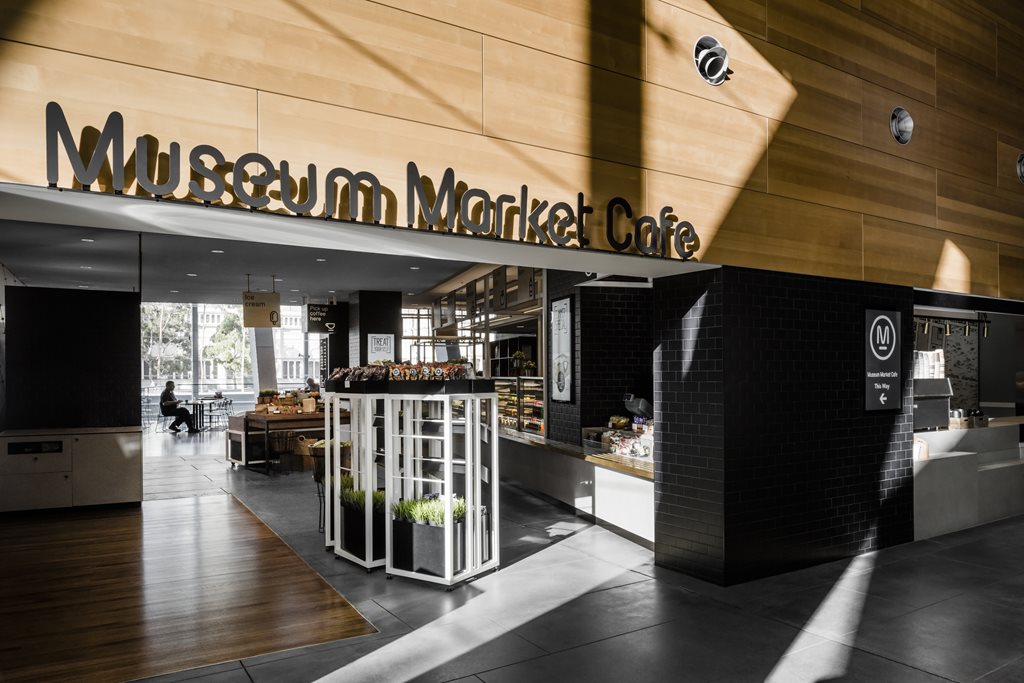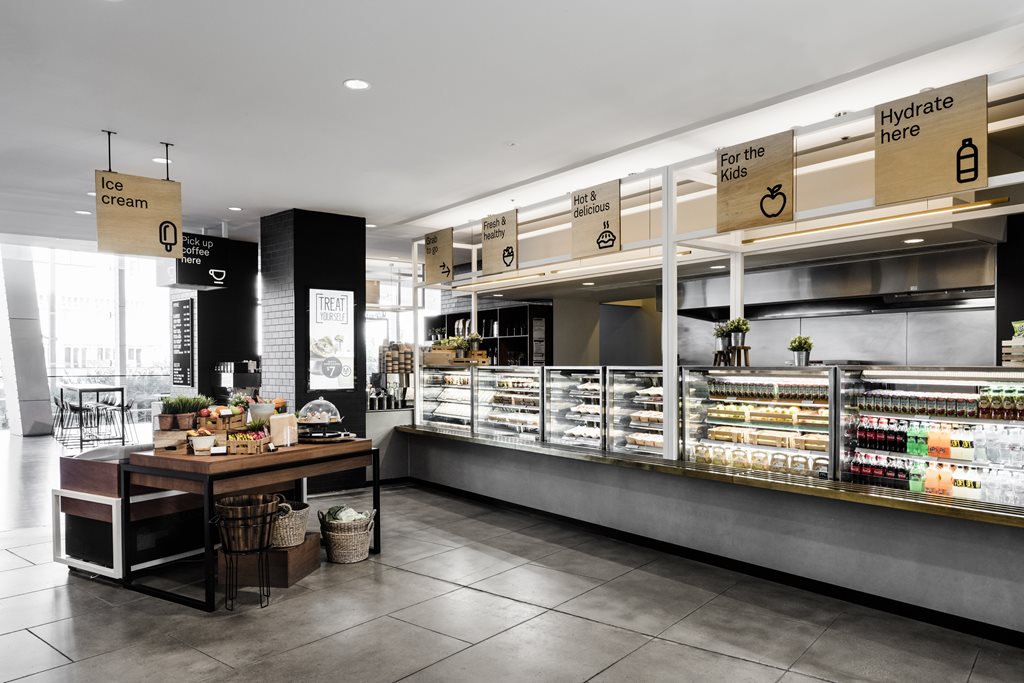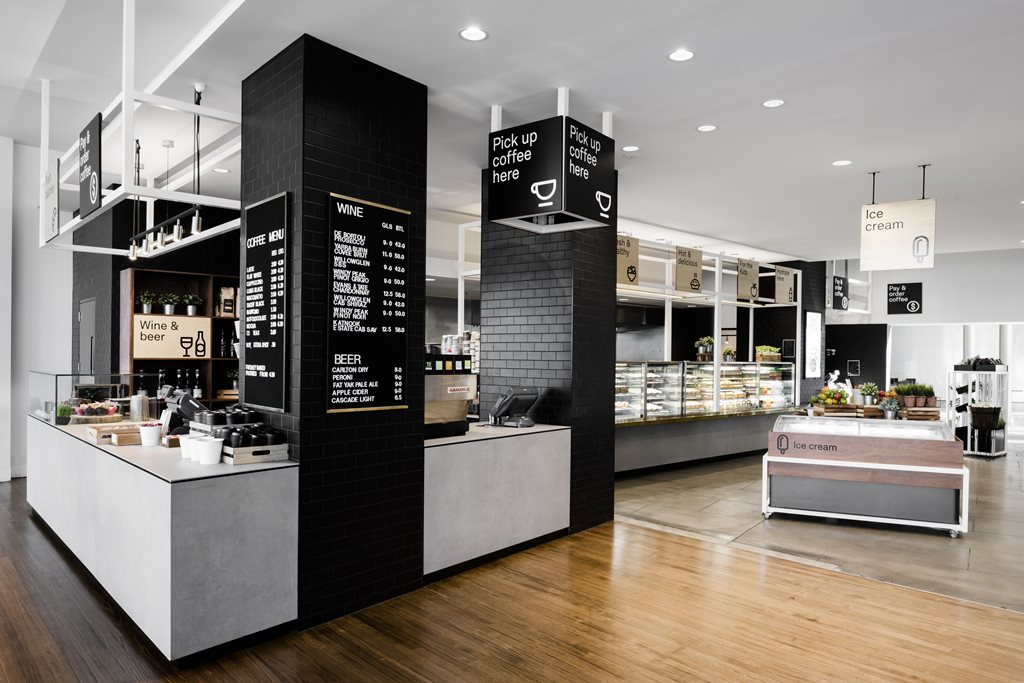There is no shortage of cafes in Melbourne, and in a city that values aesthetics almost as much as it does coffee, good design almost seems a pre-requisite to success.
In such a crowded marketplace, the challenge for architects becomes even more profound when the project site is located within an already-existing building, with its own design and spatial constraints. For Melbourne Museum’s newest cafe space – Museum Market Cafe by Techne Architecture – it was important that it sit comfortably within the existing architectural language of the site while expressing its own design sensibility.
This sensibility is grounded in the ambitions of the cafe’s operation, which aims to replicate a food market via a ‘tree-to-table’ serving approach.

“It was a challenge to reconfigure the existing space to improve operational requirements and allow for an enriched customer experience,” says Gabriella Gulasci, senior associate at Techne. “We were always mindful of our material selection being durable enough for a robust and safe environment, while also fulfilling the design brief.
“The Museum Market Cafe sits comfortably within the strong, existing architectural language of the Melbourne Museum. The use of simple rectilinear forms and the restrained material palette is at home in Melbourne while maintaining a modern sensibility of the museum.
“The result is a simple, clean, restrained and timeless aesthetic that should withstand the test of time.”

As a reimagination of the traditional food market, it was crucial to replicate the feeling of being in an open, outdoor space even while surrounded by the structure of the museum. To achieve this, Techne relied on a material palette that was restrained, yet featured robust colours and textures reminiscent of those found in nature.
“The moveable display joinery best captures the feeling of ‘famer’s market’ with its nod to the bustling, ever-changing nature of a market,” says Gulasci. “These elements use warm ‘agricultural’ ply timber supported on powder-coated metal frames. Patchwork acoustic fabric panels in various greens subtly enhance the concept, reflecting Melbourne’s many market gardens. The graphic overlay by Langdon Lorraine within the cafe is also central to capturing the spirit of a farmer’s market.”
In the main cafe kitchen, function was just as important as aesthetic cohesion. High-performance, large-format, pressed porcelain tiles from Maximum Tiles cover much of the space. Techne chose the tile for its textured, brushed effect, which is inspired by concrete. To complement the predominant tile, Techne applied a black matte subway tile with highlights of ply, leather and brass in adjacent fixtures and fittings.

At the points where staff and patrons interact, simple white sculptural frames act as focal points within the ‘voluminous’ space while increasing the visibility of service areas. ‘Market’-style displays showcasing seasonal food complete the bordering aspects of the cafe, and further support the tree-to-table menu concept.
“It was a challenge to reconfigure the existing space to improve the operational requirements and allow for an enriched customer experience,” says Gulasci. “We were always mindful of our material selection being durable enough for a robust and safe environment, while also fulfilling the design brief.”
Clearly, Melbourne Museum is not primarily a hospitality destination; it is a cultural icon that draws in a diversity of local and international visitors, as well as patrons of all ages. So as not to alienate families with young children, Techne built a Children’s Gallery Museum Station Cafe that runs in tandem with the main cafe design. This adjacent space has been developed specifically to cater to children and their parents.
“The colours and shapes in this area are brighter and more playful,” says Galusci. “We also took the time to design for children experiencing the cafe, so there is a display that is at a ‘child-friendly’ height, and vision panels [that] inquisitive children can look through to the operational part of the cafe.
“The key challenge for this project was that much of the existing kitchen needed to be retained, and we had to carefully minimise our intervention with the museum’s existing architecture. The design needed to touch the building as lightly as possible, while still achieving the brief of re-imagining the cafe space.”

