Architecture is about relationships – relationships between people and places, buildings and their landscapes, as well as interiors and exteriors. Connections, preferably ones that are seamless and fluid, are important for all types of projects, and building such spatial and conceptual bridges was what drove the design of the Bellevue Terrace extension project, a finalist for the 2014 AIA National Architecture Awards.
Located in Fremantle, WA, the existing 1890’s duplex needed to forge a new relationship with its yard. Both areas were separated by a floor level variance of over one metre, and an inconveniently placed bathroom.
The response by Philip Stejskal Architecture, a practice that believes good design can bring psychological and physiological benefits for its occupants, is markedly distinct to the strategies of other projects with similar aims.
Instead of creating an extension to simply bridge the gap, which can bring about constraints, the architects decided to shift the bathroom, and insert a flexible zone that allows the owners to decide how near or far they want to be from the garden, and how they want to relate to their yard.
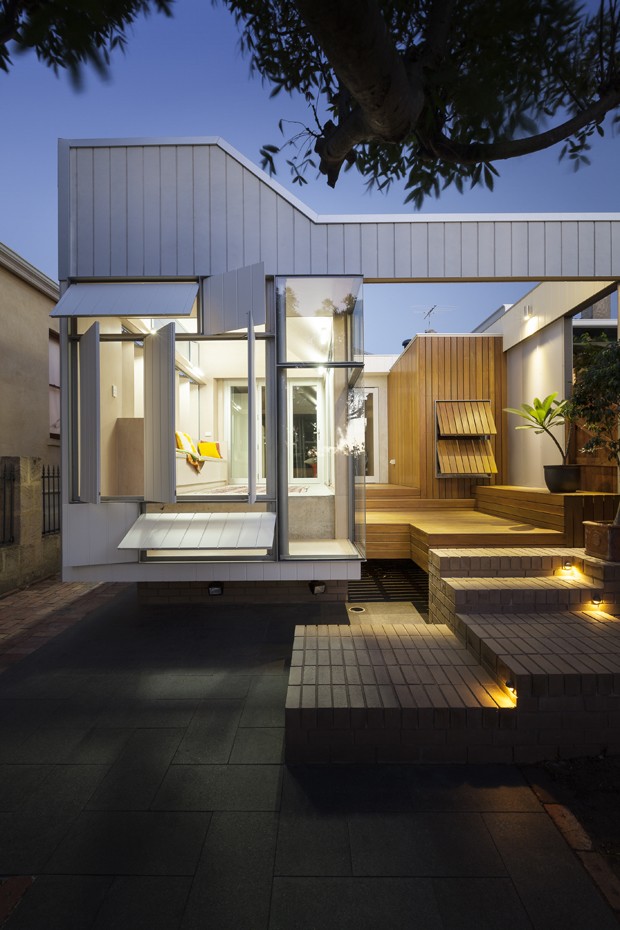
This autonomy of choice is founded on an operable skin of the new addition, which consists of shutters, sliding panels, and a bi-fold door that can be opened up or kept closed. As a result, occupants can orchestrate their own levels of privacy, interiority, thermal comfort and functionality in response to climatic, social and other conditions.
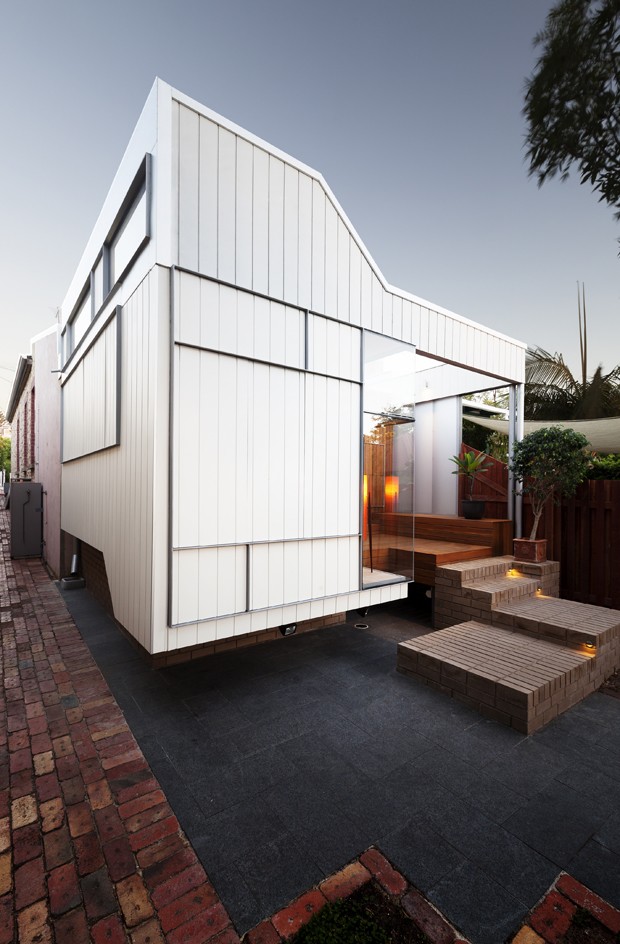
Depending on the configuration, the space can also be nearer or farther to its surroundings, although it is neither completely interior nor exterior. When closed down, it consists of an outdoor dining room, a passage that leads down to the garden, and a bathroom/laundry. When the operable surfaces are unlatched, however, these distinctions blur and possibilities expand.
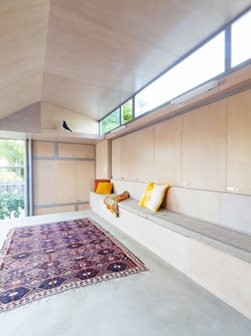
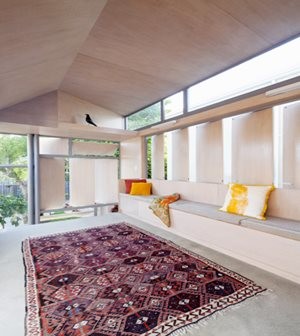
The flexibility encoded within the operable skin allows the space to actively respond and cater to its environment and circumstance; to breathe more or less, admit more or less light, and accommodate two people or 20. Each new configuration of the modestly sized addition offers a fresh nuance and a personalised experience. This creates the possibility that the space may continue to offer surprise alongside the familiar rhythms that are adopted in response to repeating seasons and times of day.
At the same time, the flexibility contributes to the building’s efficient workings and sustainability.
“We believe it’s better for a project to require user participation in the pursuit of thermal comfort or atmosphere,” explain the architects.
“Sure, it is possible for a space to cater to every type of weather condition with minimal user input. However, we believe a richer experience is available when the users are given the opportunity to interact with their environment.
“Instead of a building system keeping temperatures constant at 24 degrees, our clients have embraced the interaction that sees them open and close shutters for sun, ventilation, sounds and views, use, and function.”
Modelled to catch the north light at high level and preserve as much of it for the southern neighbour, the Bellevue Terrace now not only is more connected to its garden and yard, but also features a unique but personalised space where residents have opportunities to hurry through or loiter in, and to choose their condition of nearness to the outside, or inside.
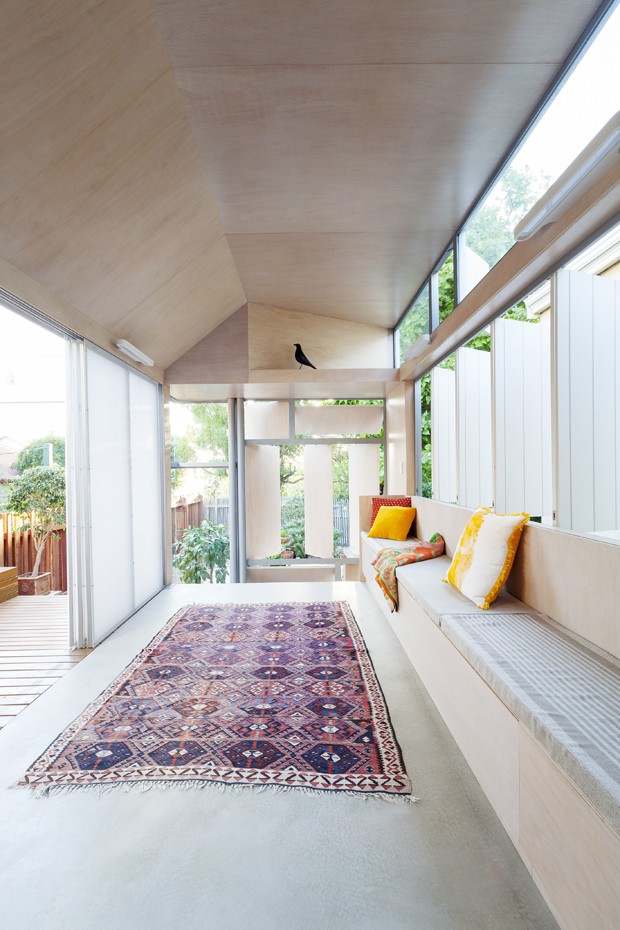
Photography by Bo Wong

