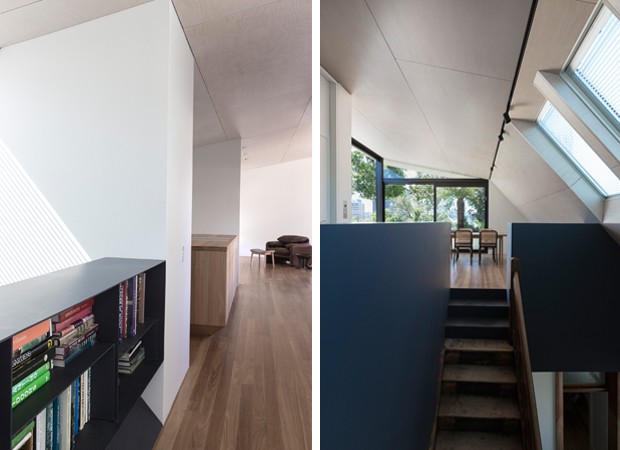A contemporary rooftop addition, barely visible from the street, juxtaposes the Arts and Crafts style architecture of this old apartment block in Sydney’s Darlinghurst and hints to pedestrians that there’s something very different going on up above.
Designed by CO-AP architects, ‘Darlinghurst Rooftop’ is a new green roof and pavilion addition to a pair of early twentieth century CBD apartment buildings and is an exemplar for the amelioration of the urban island effect.
 From the street it's just a fence and a bit of foliage, from rooftop it's another story.
From the street it's just a fence and a bit of foliage, from rooftop it's another story.
The pavilion itself houses the penthouse-style living areas for a new residence formed by the consolidation of four existing flats on the floor below. It is defined by a single folded roof that dips on the south western side to form a visor for sun control and to frame vistas for the interior spaces.
 While the interior fitout does appear restrained, CO-AP architects did crane in a one-tonne steel plate bookcase to enliven the interior space (bottom left).
While the interior fitout does appear restrained, CO-AP architects did crane in a one-tonne steel plate bookcase to enliven the interior space (bottom left).
Inside the undercroft-style apartment, the material palette is all about warmth and contrast and it is characterised by large expanses of timber and minimal detailing. The pavilion’s folding ceiling is lined with Hoop Pine plywood and abruptly joins the stark white walls with a shadow line (no cornice mouldings) to define the horizontal planes of the space. CO-AP also used timber, in this case Blackbutt, for the floorboards and kitchen joinery which continues the reductive theme of the interior space.


Outside is where the real fun starts and CO-AP note that the scope of their rooftop garden was defined by the recent Green Roof Policy conceived by the City of Sydney Council.
“During the concept stages of the project, City of Sydney Council was drafting up their Green Roofs Policy which helped reinforce and define our scope for the intensive green roof,” said CO-AP in their recent application to the NSW Architecture Awards.
“We believe this project can become a good example of rooftop adaptive reuse and, through the implementation of City of Sydney's Green Roof Policy, will ultimately contribute to the passive cooling of the city.”
Rolling earth mounds, reinforced by concrete retaining walls, feature a range of indigenous and exotic species ground cover, mature trees and shrubs and were all selected for the harsh elevated rooftop conditions.


CO-AP hope that visiting wildlife will bring new seedlings to the Darlinghurst Rooftop to make for an ever evolving garden and oasis in the heart of the Sydney CBD.
The Darlinghurst Rooftop by CO-AP is currently being considered for the Australian Institute of Architects NSW Architecture Awards.
Photography by Ross HoneySett.

