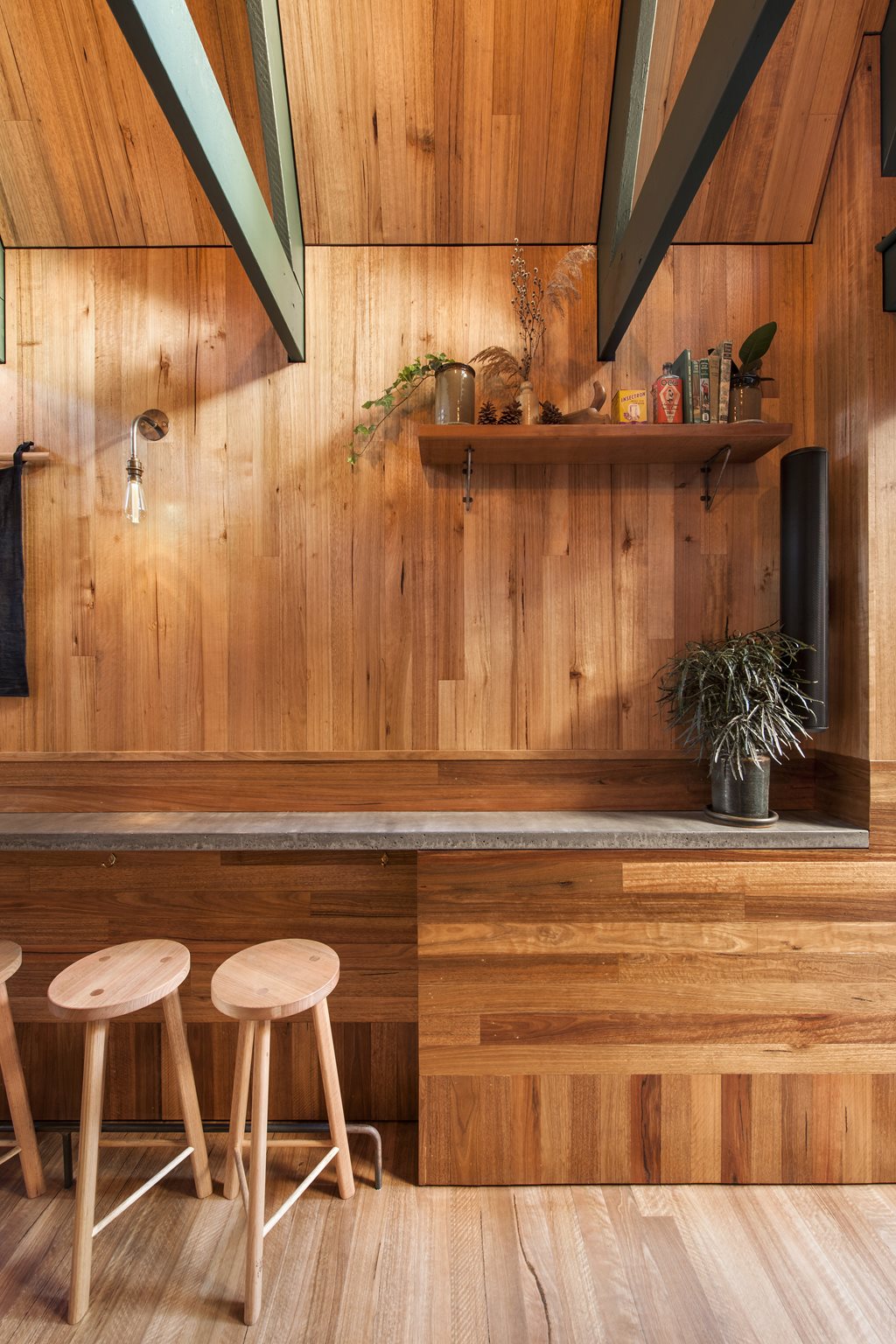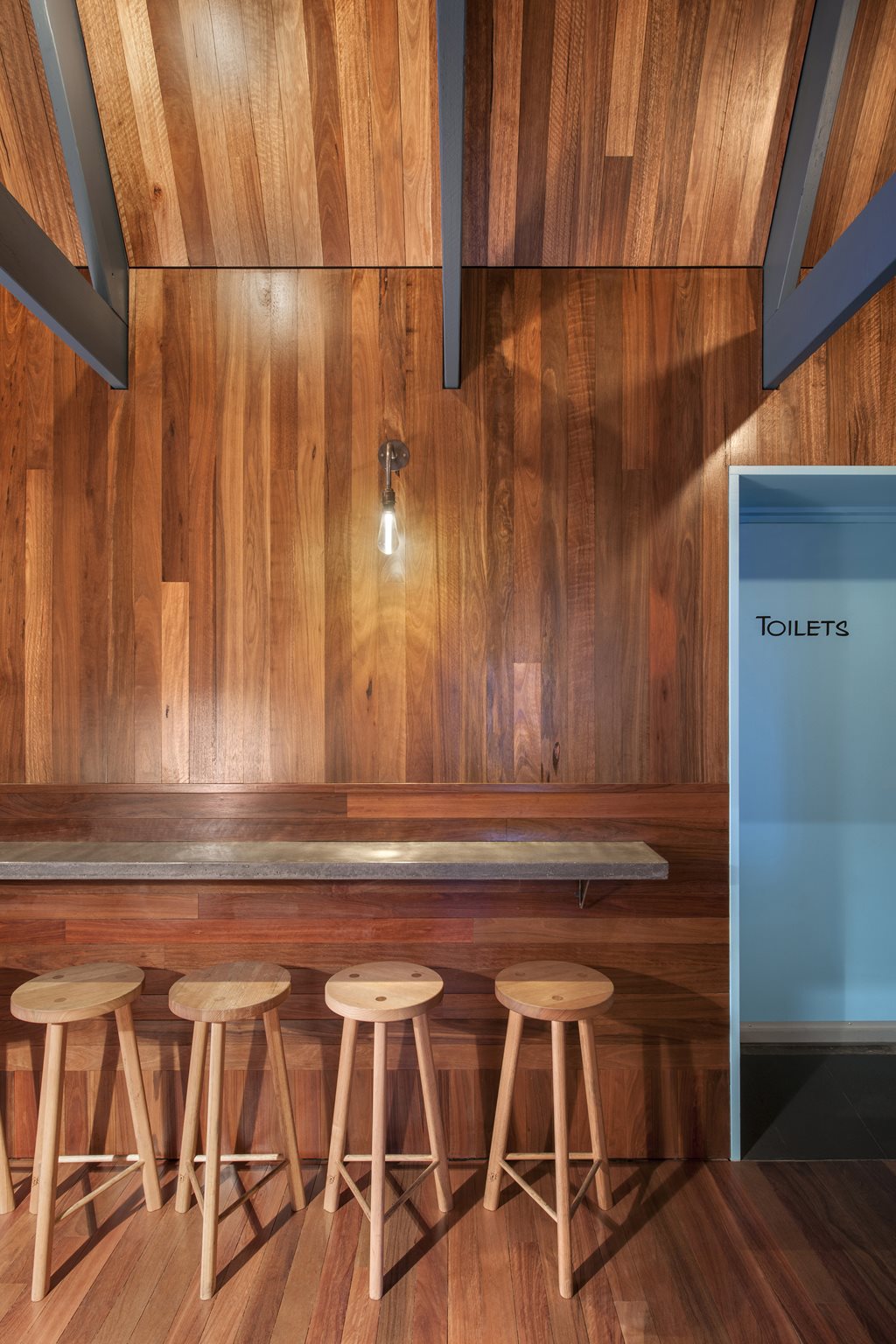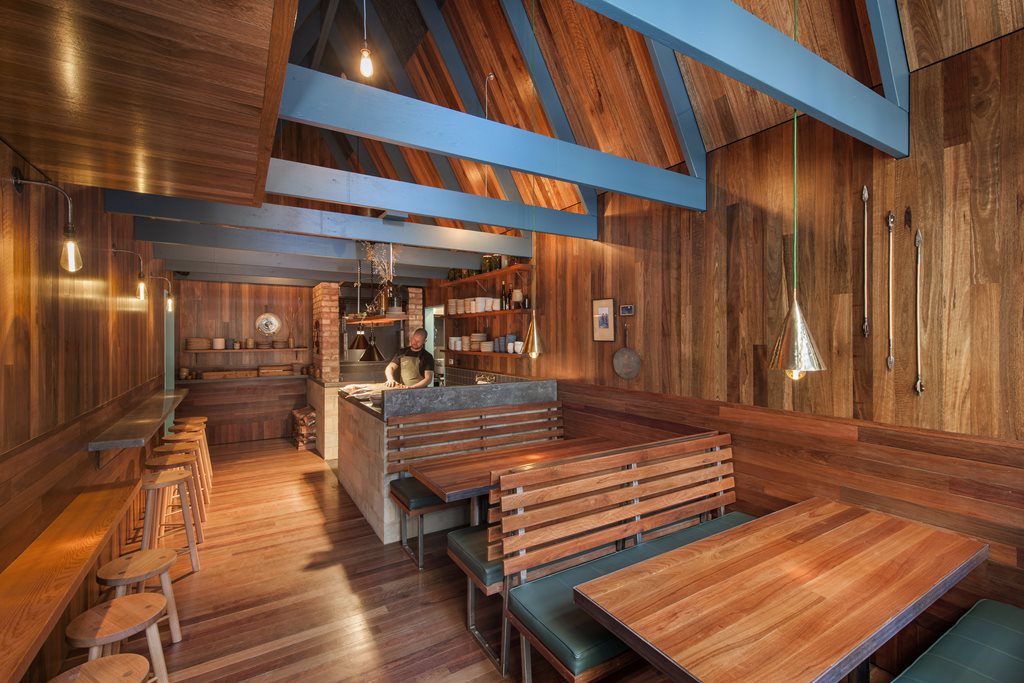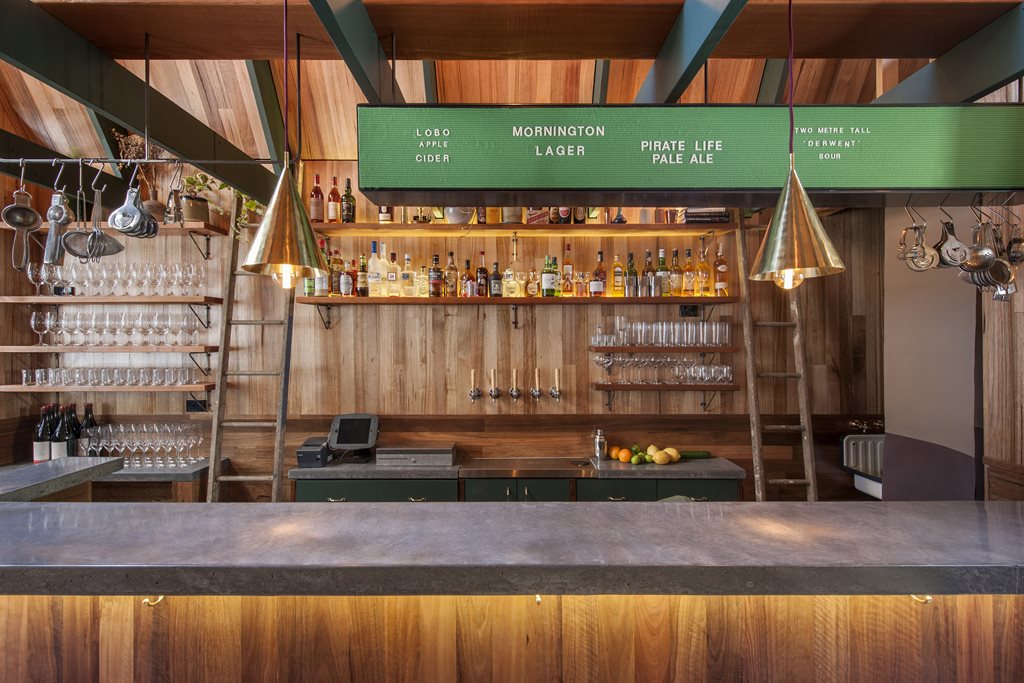In search of a standout feature for this hospitality project in Adelaide, it was difficult to look past the obvious. The designer, Sans Arch Studio, has slotted an intimate bar, courtyard, dining hall and kitchen between two ubiquitous office buildings on an impossibly-skinny site – this is a volume and spatial planning feat.
It’s also a great example of a design-led urban infill strategy which provides a mutual private and public benefit. Located on Adelaide’s ‘vibrant’ Leigh Street, the site was previously a bin alley and was of little use to the people of Adelaide or its owners. But now, it’s a landmark, a symbol of Adelaide’s entrepreneurial spirit, and a warm and intimate place for locals to enjoy.
Driving the intimacy of ‘Pink Moon Saloon’ is its form and materiality. It’s modelled off the concept of a wilderness hut—a place built for refuge and comfort, and by hand from building materials literally taken from the surrounding landscape.
Upon attempting to emulate this model, the designer turned to a single-storey, steep-gable volume because it spoke to the wilderness hut vernacular, and loudly as a place for escape from the hustle bustle of the city.
It extends from the front of the site to its rear boundary and is split into two pavilions, or ‘huts’, by a central courtyard. The courtyard acts as a source of natural light for the huts and a smoking area for the venue, but also accentuates the movement of walking through the space, crossing multiple thresholds and experiencing three different spaces.
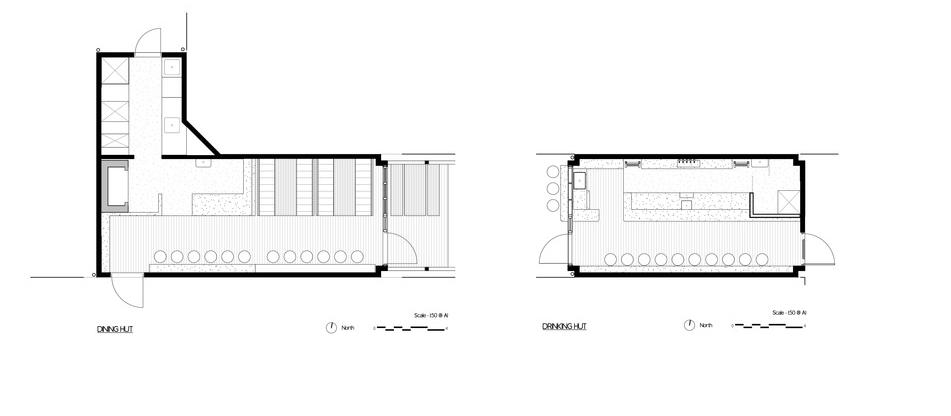

The huts are simple lightweight timber structures which sit on masonry block footings at 1608 centres. They are separated from the opposing buildings by two layers of 12mm Gyprok Fyrchek which provides a high level of fire resistance and acoustic performance.
With a tiny width of just 3660mm, the designers also had to address the risk of creating a space that incited claustrophobia. This was relieved by expressing the steep 60-degree roof pitch and LVL timber truss structure of the huts with raked ceilings. This design strategy accentuates the height and overall volume of the rooms and makes them seem more spacious than they really are.
The acoustic performance of the buildings was also addressed. Being all timber, the huts were already good acoustic insulators, but throwing 50-plus patrons into rooms of these sizes meant the designers had to take precautionary measures. Looking up at the raked ceilings you’ll see two 1650 strips of grey-coloured acoustic fabric that run the length of the huts.
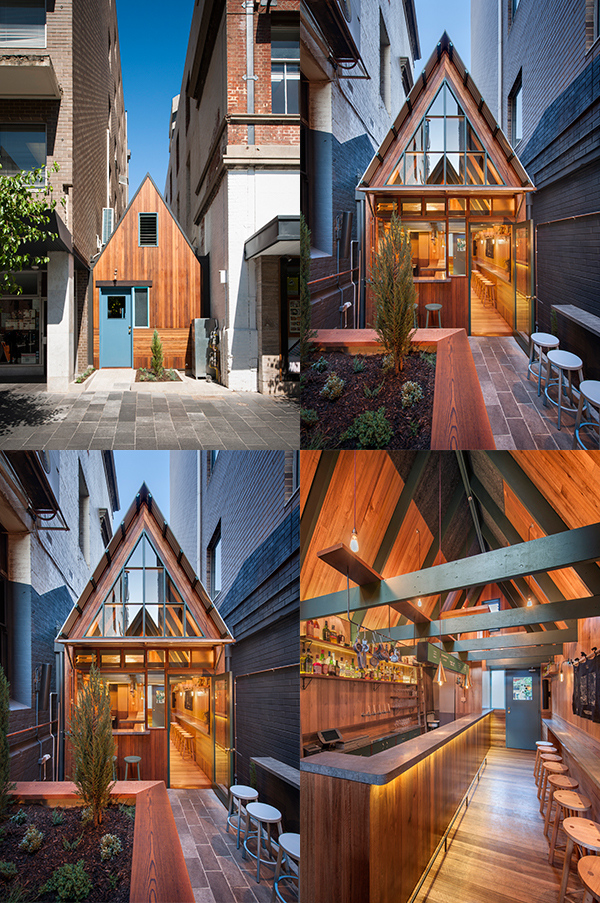
Beyond its programming, the project’s materiality and craftsmanship also standout. The bar and dining hall pavilions are lined internally with recycled timber floorboards and externally with a tougher hardwood species. Both were sourced (‘as best as possible’) from local suppliers. Shelving, joinery and bar-fronts are also timber, as are the outside planter boxes and dining hall booth seating. Block walls, a brick ‘fire place’, concrete benchtops and the courtyard pavers tie the building together and provide a contrasting robustness and strong foundation feel to the wooden huts.
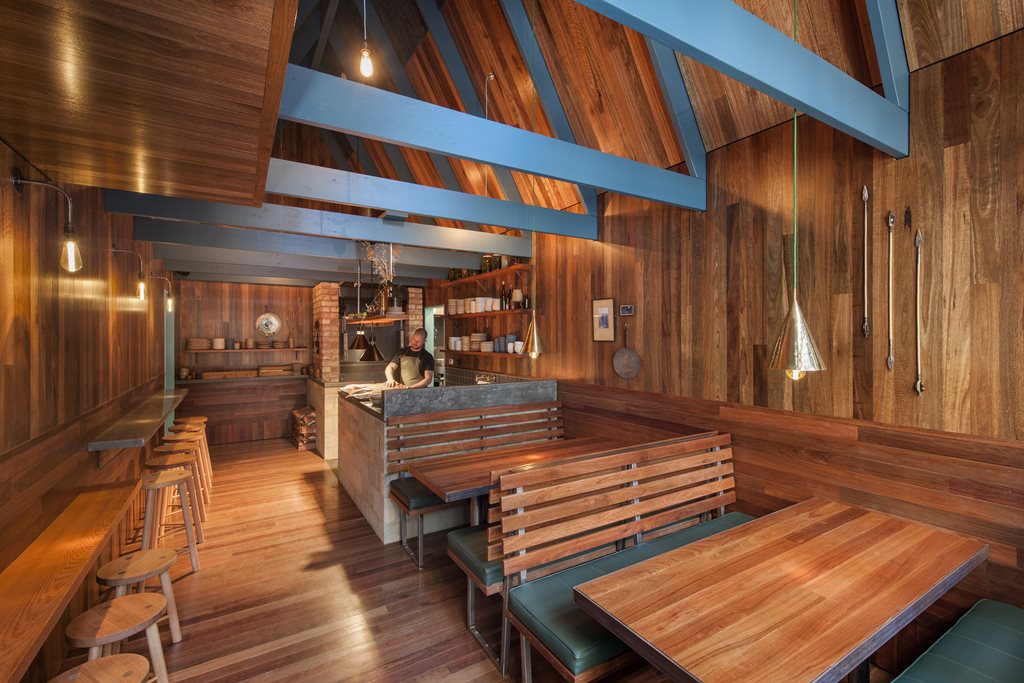
The project also has a strong craftsmanship character to it. This is certainly helped by the timber joinery and brass finishes, but is also aided by Sans Arc’s lighting strategy. The designer used dimly-lit filament bulbs with simple or no lamp shade devices to provide a warm washing of light for the rooms. The non-directional lighting also allows the huts to glow, and light to spill out from the huts and into the courtyard at night.
Pink Moon Saloon was the subject of many stories and headlines in 2016, most running with its shocking street presence as subject matter. But when you walk through the door and take a closer look, it becomes apparent that this project is more than just a headline or one trick pony. Pink Moon Saloon is unique and a success on many levels, and all are owing to Sans Arc Studio’s planning, design, detailing, and of course, use of beautiful building materials.
