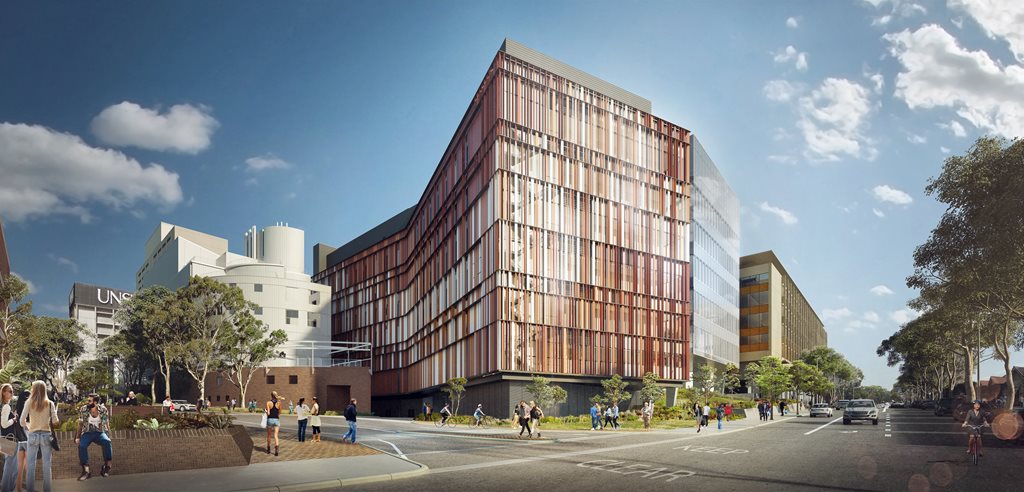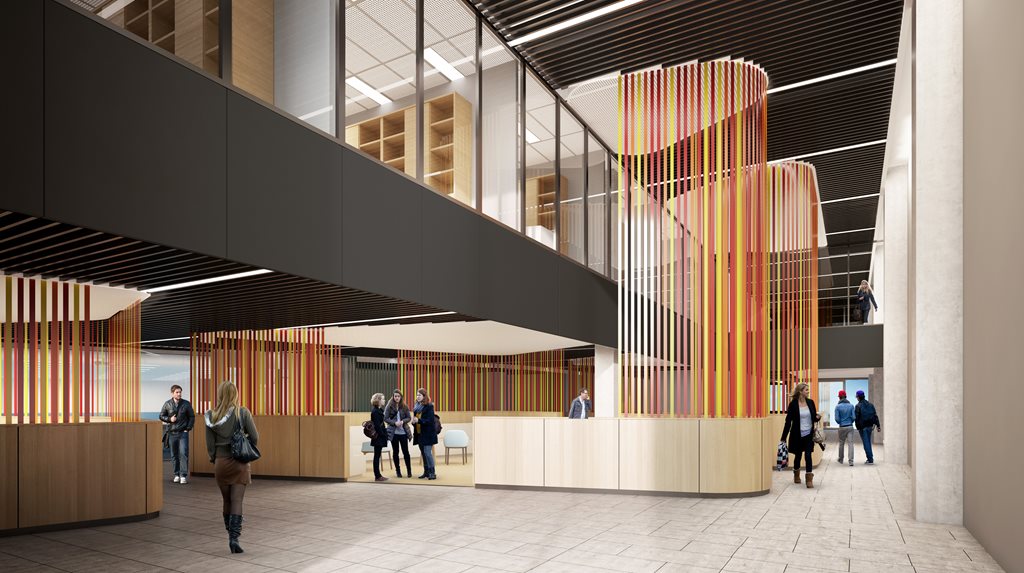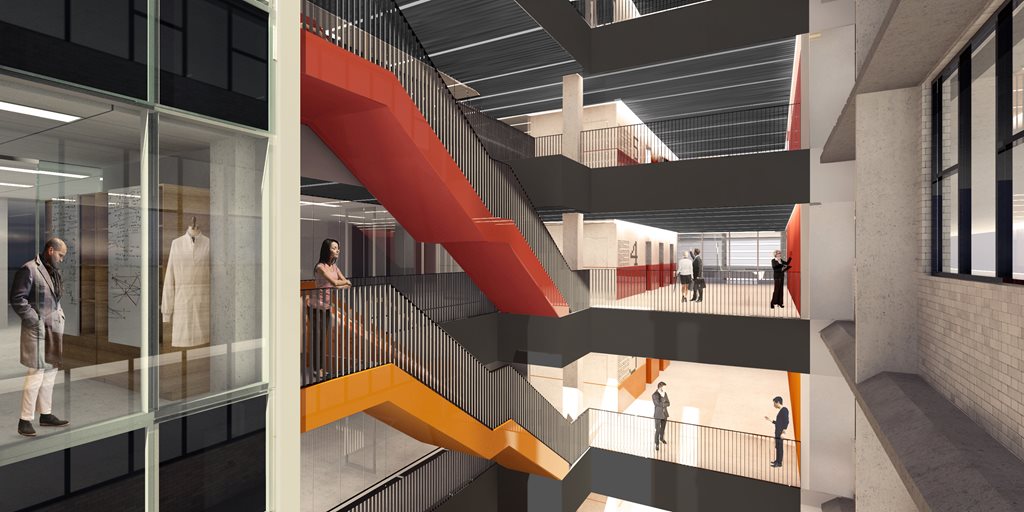After 18 months of construction, the Woods Bagot-designed Bioscience Building at the University of NSW (UNSW) is open for business. Or rather, for groundbreaking research.
The new, $125-million facility sits across a total of 21,339 square metres within the UNSW Biomedical Precinct. As well as the nine-level Bioscience Building, Woods Bagot’s design also delivers a new atrium and an upgrade to the surrounding UNSW landscape.
According to the architects, flexibility and adaptivity were key design goals both within the building and with regards to how it interacts with its existing context.
It goes without saying that the interior of the building was designed for a purpose: to foster biomedical research. To this end, a series of contemporary teaching and learning spaces have been accommodated within the interior layout, with specific research goals kept in mind throughout the design process. The research that the building will facilitate spans everything from cancer research to evolutionary studies to enquiries into the biological benefits of sex.
Woods Bagot director of global health and science sector leader, Georgia Singleton, says that the significance of the scientific work that will be carried out within the Bioscience Building not only drove the functional aspects of the design, but also provided conceptual inspiration for the façade.

According to the architect:
The building’s external, predominantly solid façade provides a protective layer akin to an animal’s skin, linking to the building’s purpose as a research space for the natural environment.
Featuring a series of external shroud-like elements that adapt and change as the façade wraps the building, the design has produced an organic aesthetic that is distinctive to the Biomedical Precinct. Inspired by the natural environment, the design references the movements of a butterfly.
The macro view of the butterfly’s flight path is paralleled to the micro view of its wings, where a subtle gradation of colour moves from light to dark. This transition led to a variation in the density and rotation of the blades accentuating a wave of movement that sweeps across the protective outer layer or skin of the building.
Internally and externally, the colour palette – heavy with shades of brown, grey and gold – is intended to reference Australian rock landscapes. Elements of terracotta have been used throughout to link the new structure back to the university’s existing architectural heritage.

When conceiving of the building’s geometry, Woods Bagot faced the challenge of having a footprint that was wedged between three existing campus buildings. As well as obvious problems of scale, this had the potential to impact delivery access and to drastically minimise storage areas within the Bioscience Building.
To combat these potential limitations, the architects explored iterative design responses to the site. The outcome is a building structure that ‘breaks down’ the scale and volume of the entire UNSW Biomedical Precinct into three distinct elements: a laboratory box, a workplace box, and an atrium.
Inside, students and researchers have access to a series of new wet and dry laboratories, housed within a ‘contemporary’ research and teaching environment. All teaching areas have been accommodated on the ground floor of the building, leaving upper floors for a ‘generic open lab’ and workplace facilities designed to facilitate interaction and collaboration between researchers. Floor-to-ceiling glass windows have been used throughout ground-floor teaching spaces, enabling students to see into labs and view various scientific displays without having to move between spaces.

According to Leslie Ashor, the director of laboratory design at Woods Bagot, this idea of ‘science on display’ was important throughout the entire design phase. To this end, floor plans have been designed to be easily navigable. This objective was further reinforced through the inclusion of centralised and shared spaces that promote collaboration and interdisciplinary work, and an activated ground-floor plane that promotes clear way-finding.
“The design integrates current trends of transparency, featuring open and collaborative work spaces adjacent to specialist support zones, including dedicated write-up space,” says Ashor. “To allow laboratories to evolve over the life of the building, mobile lab benching systems were employed to enable reconfiguration with minimal effort, cost and user disruption.”
An electrical substation was created to service the new building, while two existing substations were decommissioned.
The completion of Woods Bagot’s design represents the successful third stage of the regeneration of the UNSW Biomedical Precinct. As a whole, the regeneration is intended to address the long-term needs of the School of Biological, Earth and Environmental Sciences and the School of Biotechnology and Biomolecular Sciences. More broadly, it aims to service the functional needs of the wider precinct.

