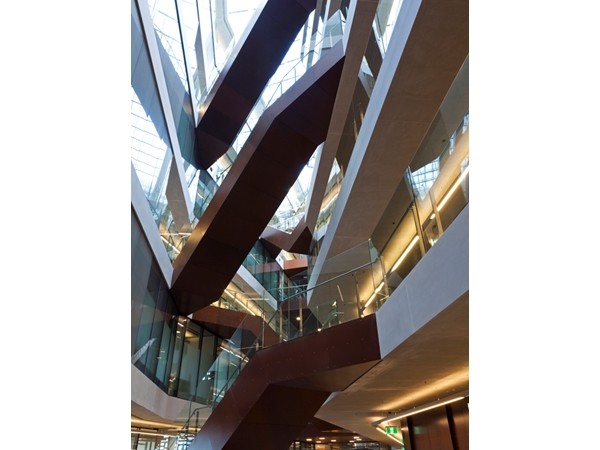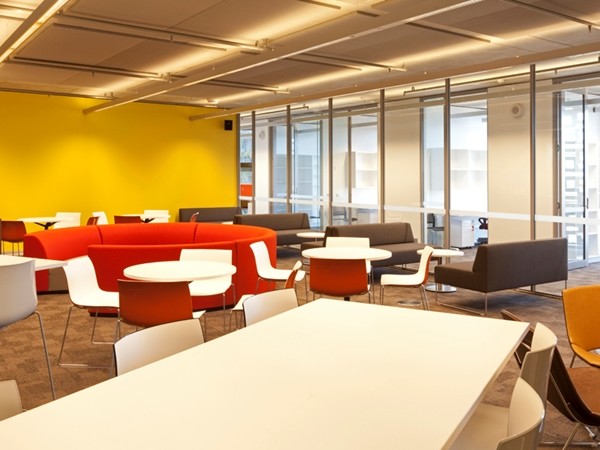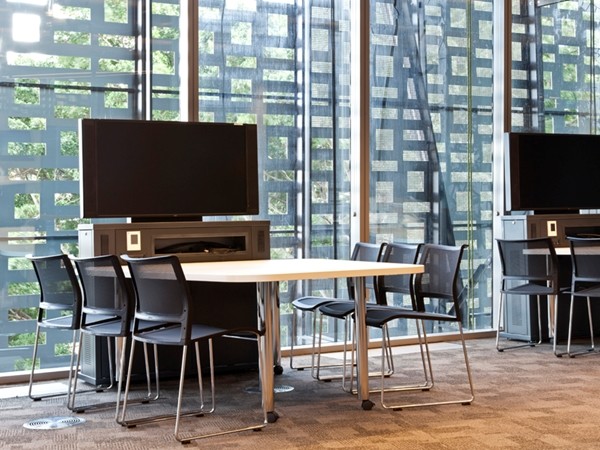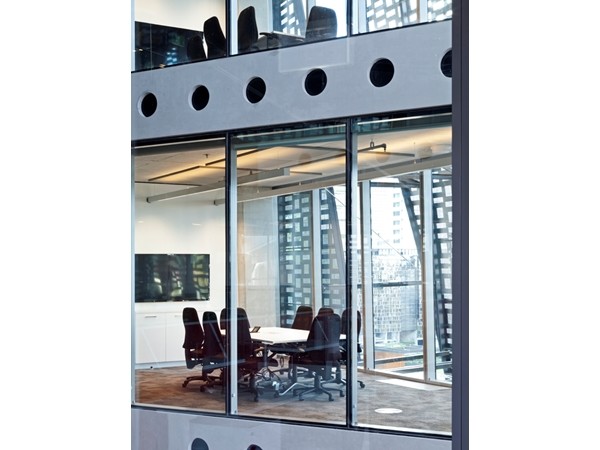The University of Technology, Sydney’s (UTS) Faculty of Engineering and Information Technology (FEIT) building launches today, the first and largest of the institution’s billion-dollar City Campus master plan.
Designed by Denton Corker Marshall (DCM), the new 44,000sqm FEIT building topped out in September last year, and is defined by an aluminium ‘binary code screen’, so named because the façade is patterned with 1s and 0s – digits that underpin computer programming language.
These angled, semi-transparent ‘binary screens’ envelop the building and in some areas, overshoot the structure by up to 16 metres, creating a dramatic urban presence. ‘Gills’ creased into the aluminium plates of the binary screen are lit up by green LED lighting when the sun sets.
The 12-storey building, with an additional four basement levels and one floor of plant, also features a light-filled pedestrian atrium. Running horizontally and vertically, teaching, learning, research and social spaces are clustered around this crevasse-like space, making it the heart of the building.
The latest in cutting-edge technology has been elevated to the fore of the research hub, including robotics, computer and human-centred design labs, and a 3D data visualisation facility, the Data Arena, which UTS says will be the most advanced research facility of its type in Australia.

Vice-chancellor Professor Ross Milbourne says the building design was motivated by a student-centred strategy which aims to support graduate outcomes closely linked to both future trends and industry needs.
“One of the design priorities was to create a more integrated and collaborative learning space with facilities that are second to none in terms of technology and innovation,” says Professor Milbourne.
DCM’s director, Ian White, adds that the team approached the design seeking to reinforce the university’s pedagogical aspiration. For instance, traditional, large lecture theatres have been replaced by smaller classrooms and theatres that foster collaboration and technological innovation.


Creating a sustainable learning space was also a priority for the university, which is targeting a 5 Star Green Star rating. The hub’s environmental credits are manifested in its ‘living lab’ typology, whereby the building itself embodies leading-edge sustainable technology features such as a wind turbine, water recycling and solar panel technology.
These elements will be captured and displayed in real-time on wireless sensors installed throughout the entire building, with the data to be employed for teaching and research purposes. The binary screen façade also reduces the overall solar load on the building through shading, and will provide energy savings of up to 10-15 per cent.

Another contributor to energy efficiency lies in building’s the raised-floor system containing all services, including air conditioning. Instead of formal ceilings, running air-conditioning under the floor leads to resource and cost savings as the system uses low-level air displacement, and only cools or heats the room’s occupied area.
At the same time, freeing up the ceiling zone allows concrete soffits to be exposed, adding to an ‘industrial chic’ aesthetic.
The new technology hub is located on the corner of Broadway and Wattle Street in Ultimo, Sydney, and represents a multi-million dollar investment in the future of learning and research. It accommodates up to 5,000 students and staff, and will open for teaching in late July 2014 for the start of Semester 2.
The project is part of the university's City Campus Masterplan, a ten year design and construction program that includes the $150 million Dr Chau Chak Wing Building designed by Frank Gehry.

