From 100 entries have come four category winners at the 2014 Intergrain Timber Vision Awards, with projects from Breathe Architecture, March Studio and Virginia Kerridge Architects as those triumphant.
Breathe Architecture’s mixed-use commercial project, The Commons, claimed the $2000 category prize, Best Commercial Exterior on what was a successful morning for the firm. Breathe’s residential project Stonewood also earned the firm further recognition as it was announced as the Best Residential Exterior category winner.
A statement from Intergrain says that The Commons was awarded for its holistically sustainable and functional aspects, designed to off-set the harsh urbanised conditions of its inner-city location.
“A great blend of design and functionality, the project utilises timber for all its qualities and advantages including weathering, material longevity and acoustic and thermal absorption. The smart design and natural timber facade is also visually pleasing and softens the grittiness of its industrial surrounds.”
The Japanese-inspired Nishi building in Canberra by March Studio was the commercial interior category prize winner; the project’s 2,000 lengths of timber suspended from the building’s interior ceiling obviously impressed the judges.
Lilyfield Warehouse by Virginia Kerridge Architects took out the Best Residential Interior Category and a statement from Intergrain says it was awarded for its honest, strong, muscly response to an old building demonstrating creative timber adaptation to an existing industrial warehouse.
“Embracing re-cycled timber and materials with natural weathering properties, the re-purposed residence presents a cohesive blend between the existing structure and new design,” said Intergrain.
Intergrain Brand Manager – Trade, Amanda Chalmers, said the calibre of submissions and number of entries for the Intergrain Timber Vision Awards 2014 reached a new high.
“Many of our entries pushed the boundaries with their innovative use of timber this year. Not only did they provide opportunity for some robust discussion amongst our judges, they are sure to provide inspiration for other architects and designers going forward,” Amanda said.
“Architects are adapting a more holistic approach to overall designs. They continue to experiment with various timber applications and work out ways to improve aesthetics while considering economical and sustainable effects. The winning projects showcase these ideals alongside inspirational timber design and visions,” she added.
Winners and Commendations:
-
Commercial Exterior - The Commons by Breathe Architecture (Images: Urban Angles)
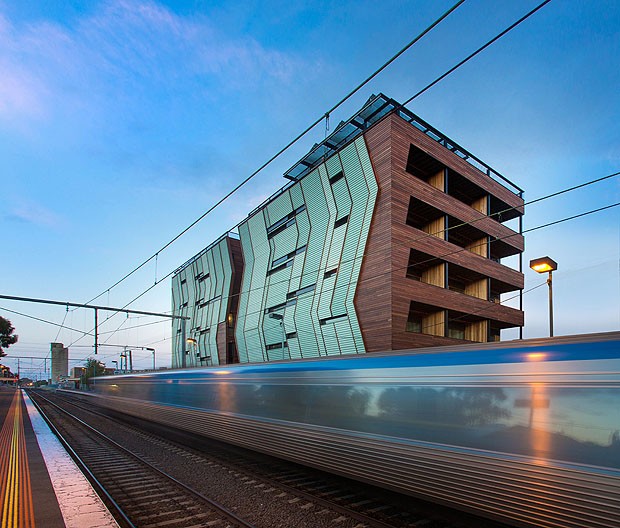

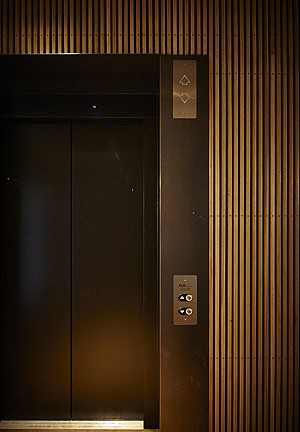
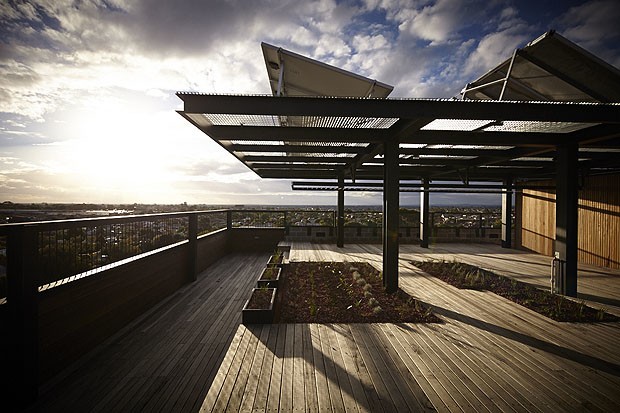
-
Commercial Interior - Nishi by March Studio (Images: Liz Eve / fotohaus)
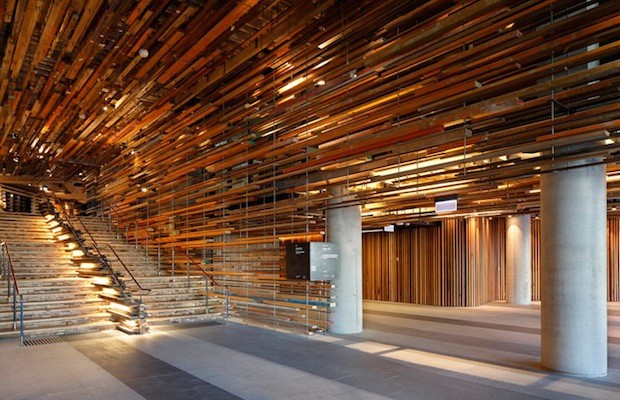
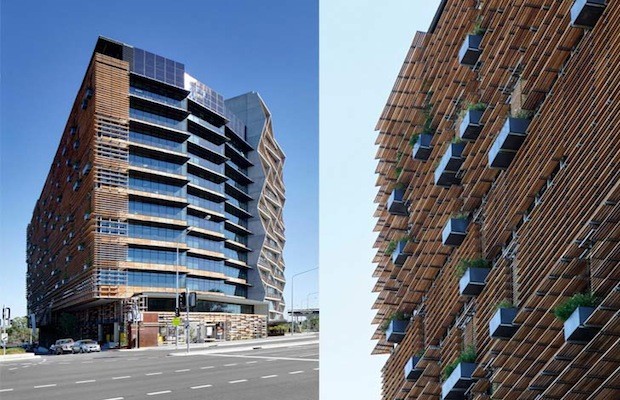
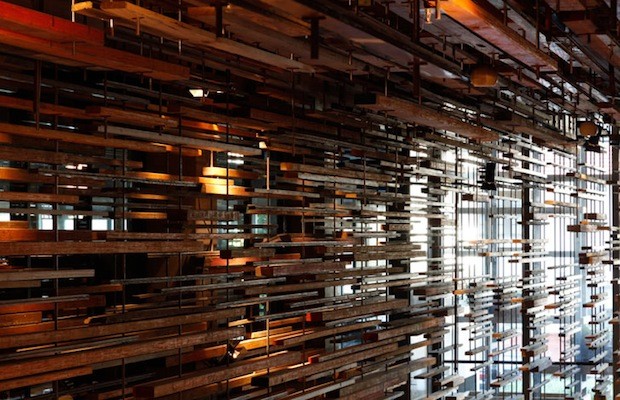
-
Residential Exterior - Stonewood by Breathe Architecture (Images: Andrew Wuttke)
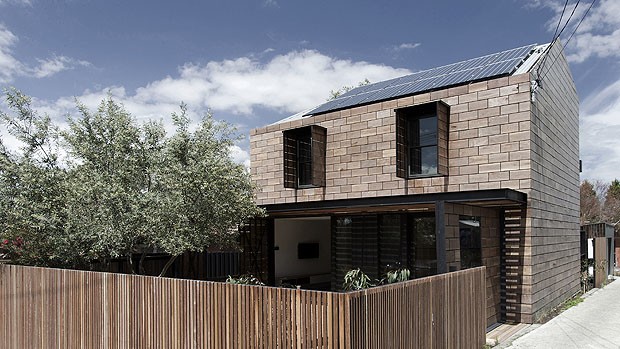
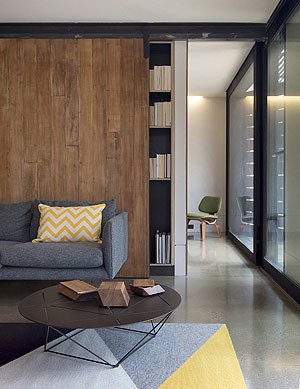
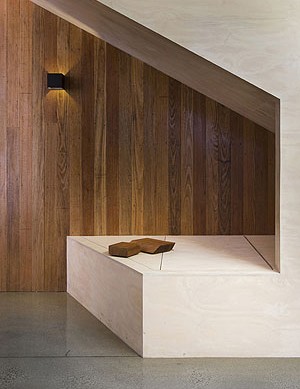

-
Residential Interior – Lilyfield Warehouse by Virginia Kerridge Architects (Images: VKA website).
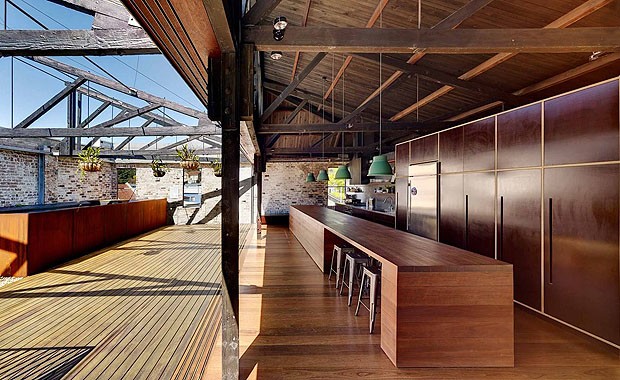
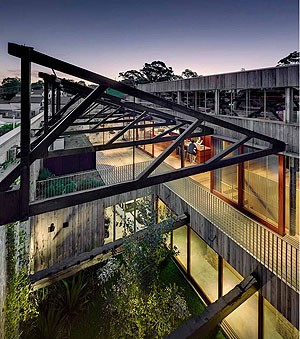

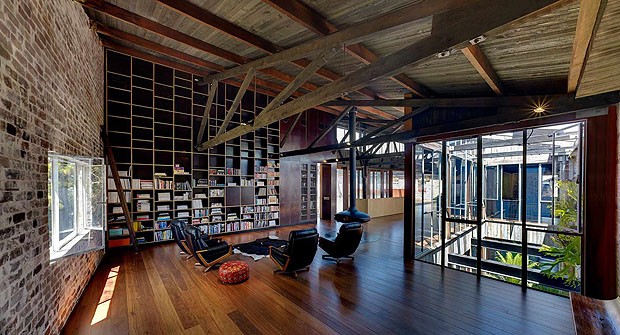
Commendations:
-
Commercial Exterior - Melton Library and Learning Hub by Francis-Jones Morehen Thorp and the Port of Echuca Discovery Centre by Jaws Architects
-
Commercial Interior - University of Queensland Advanced Engineering Building by Hassell Melbourne
-
Residential Exterior - Bayside Residence by FMD Architects and Cabin 2 by Maddison Architects
-
Residential Interior - Balmain House by Fox Johnson and Eltham South, Blairgowrie by Wolveridge Architects.

