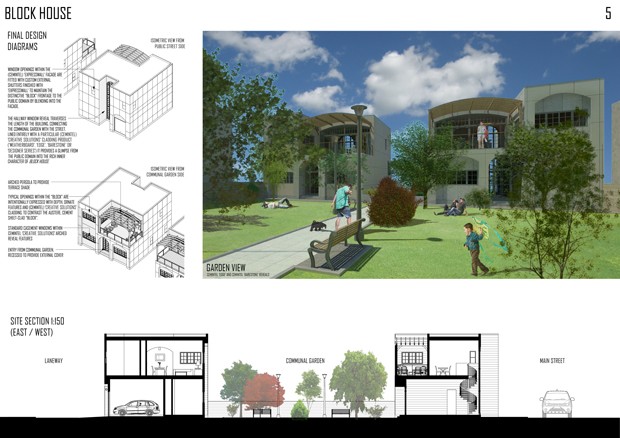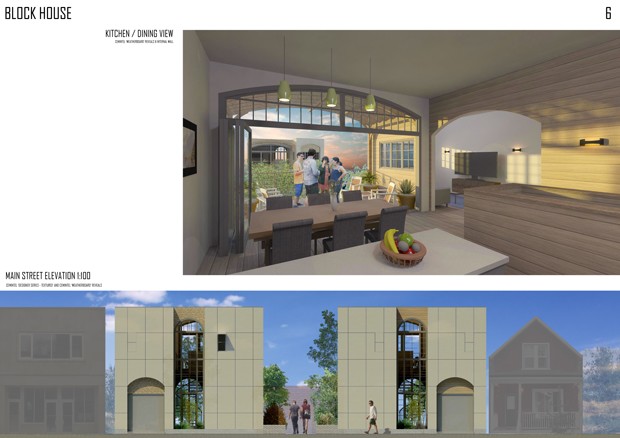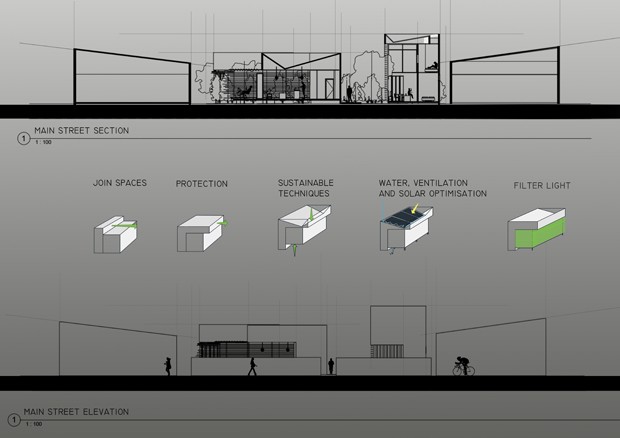Victorian architect Sam Daysh has been announced as the winner of the 2014 Cemintel 9Dots Award, taking home the coveted 17-day, all expenses paid architectural trip to Japan and China next month for his design of the Block House.
Described by the judges as a ‘bold design’, the Block House meets the competition brief of reimagining typological ideas of the tight urban block, demonstrating a thoughtful approach to the urban housing market while engaging strongly with the CSR Cemintel product range. It features various entry points and transition paces which are carved out of each ‘block’, and lined with a range of creative Cemintel solutions, such as Scarborough Weatherboard, BareStone and Designer Series. This allowed for the individualising of each ‘block’.
CSR Cemintel’s ExpressWall has also been used as the key cladding system on the walls as well as folding window screens.
“I had encountered Cemintel ExpressWall cladding on previous architectural projects, but was not entirely aware of the full range of Cemintel Creative Products,” explains Daysh.
“After many hours of enjoyable sketching and scribbling, this inspired a concept of seemingly machine-like blocks with carefully removed gouges that reveal a more natural and ornate ‘filling’. These ‘reveals’ enhanced and showcased both the character-filled cladding materials and the intrigue of the austere blocks.”

The introduction of an innovative but strong architectural language to a simple and efficient form formed the basis of the design. According to Daysh, this meant having to address the design challenges that typically face multi-residential developments, such as maximising density, while maintaining a good balance between public and private open space.

His proposal therefore involved engaging with the competition site’s dual frontage, which gave each dwelling an expansive external garden space that blurs the boundaries of territory. This allowed the project to provide public connections and open space, permitting each part of the proposal to address both the street and the garden space using a consistent, almost austere, material language.

The judges also highly commended Will Chan of Melbourne for Yard Share (pictured above), a multi-residential design that moves beyond the conventional understanding of Australian housing by removing the backyard boundary fence to create a communal yard.
Under the Student Category, the top prize went to Rory Pope of Griffiths University for his creation of three housing ‘typologies’ that break open the ‘quarter-acre block’ mentality. His proposal involved the utilisation of the Designer Series for the exterior cladding, so that Urban Grey and ExpressWall sheeting are balanced by an elegant timber fenestration and louvre wall element.


The jury was unable to decide on one runner-up for this category, and awarded two students high commendations. Griffith University’s Kate De Pina’s SY-STEM design, which utilised a range of Designer Series panels that contrast with skeletal timber structure and glazing, was recognised, as was Alysia Bennett from Monash University for her Trojan House design.

