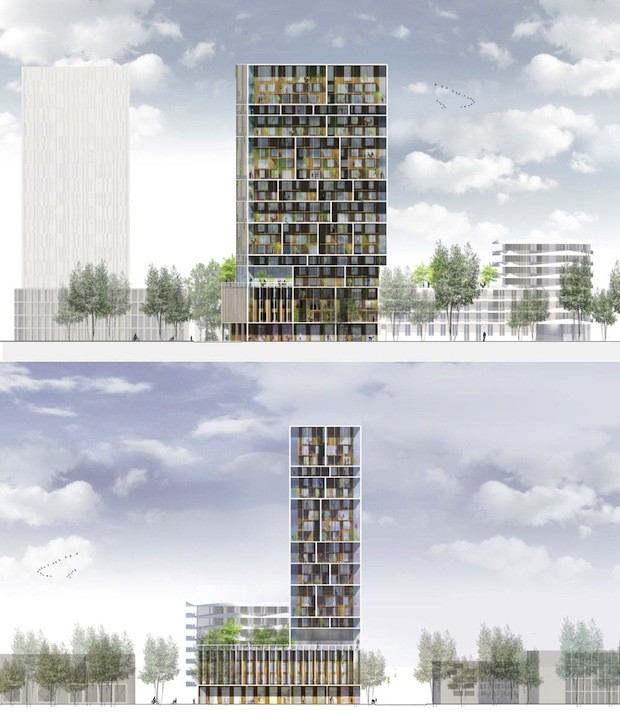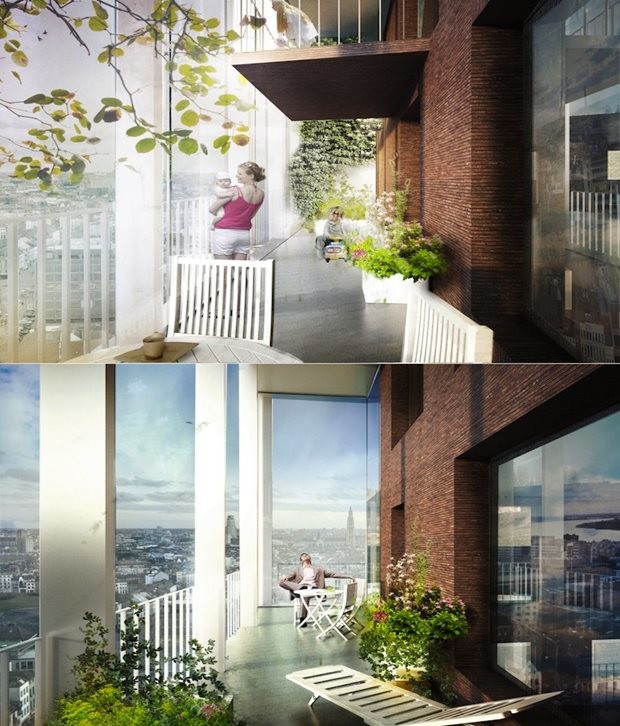C.F. Møller Architects and Brut Architecture and Urban Design have won the competition to design a new mixed-use tower in Antwerp, with a proposal for a sustainable building that redefines high-rise living.
The 24-storey tower is designed to accommodate a variety of occupants, with small units for students to larger apartments suitable for families all grouped into vertical mini-communities by a grid on the building’s façade.
By arranging the apartments into similar types based on their size and expected inhabitants, the architects aim to create a collective high-rise neighbourhood, where social interaction is made easier without comprising the need for privacy.
Shared facilities, such as greenhouse-like gardens, landscaped roof terraces and a ground floor dining room have also been incorporated to encourage social interactions.
The tower is designed to achieve the passive-house standard and will be constructed predominantly from warm grey-brown brick contrasted by white concrete, so as to help omit the need for a central heating system.
The 15,000 sq m missed-use complex also includes offices and retail spaces, and is part of a larger development plan for the Nieuw Zuid area in Antwerp, close to the river Schelde.


Courtesy World Architecture News

